- ERA
- Indiana
- Indianapolis
- 5321 S Linwood Avenue
5321 S Linwood Avenue, Indianapolis, IN 46237
Local realty services provided by:Schuler Bauer Real Estate ERA Powered
Listed by: evan cast
Office: mark dietel realty, llc.
MLS#:22056449
Source:IN_MIBOR
Price summary
- Price:$240,000
- Price per sq. ft.:$166.67
About this home
Welcome to 5321 S Linwood Avenue, a charming Mid-Century style ranch nestled on a spacious 1/3 acre lot with mature trees, a backyard fence, and a covered porch-perfect for enjoying outdoor living and NO HOA. This move-in ready home offers 1,440 sq ft of living space, 3 bedrooms, and 2 full bathrooms with an inviting layout designed for both comfort and convenience. Inside, you'll find a bright family room that flows seamlessly into the dining area, creating the ideal space for gatherings and entertaining. The kitchen features ample cabinet and counter space, while a large laundry room provides extra functionality and storage. The primary suite includes a private bathroom and walk-in closet, with additional bedrooms that can flex as guest rooms or a home office. This home has been thoughtfully updated with a brand-new AC, a roof just 1 year old, a furnace (4 years), a water heater (3 years), and both bathrooms updated within the last 5 years-giving peace of mind for years to come. Outside, the 24'x24' detached 2-car garage offers plenty of space for parking, storage, or even workbenches. The expansive yard is ideal for gardening, play, or simply relaxing in the shade. Perfectly located, this home is across the street from Jeremiah Gray Elementary and within walking distance to Tolin-Akeman Park, which is currently being renovated with a brand-new playground, pickleball courts, and trail improvements-adding even more to enjoy right in your neighborhood. Conveniently close to shopping, dining, and major highways, this location truly has it all. Don't miss your chance to make this well-maintained property yours-schedule a showing today!
Contact an agent
Home facts
- Year built:1956
- Listing ID #:22056449
- Added:160 day(s) ago
- Updated:January 30, 2026 at 06:28 PM
Rooms and interior
- Bedrooms:3
- Total bathrooms:2
- Full bathrooms:2
- Living area:1,440 sq. ft.
Heating and cooling
- Cooling:Central Electric
- Heating:High Efficiency (90%+ AFUE )
Structure and exterior
- Year built:1956
- Building area:1,440 sq. ft.
- Lot area:0.35 Acres
Utilities
- Water:Public Water
Finances and disclosures
- Price:$240,000
- Price per sq. ft.:$166.67
New listings near 5321 S Linwood Avenue
- New
 $192,900Active-- beds -- baths
$192,900Active-- beds -- baths3723 N Kenwood Avenue, Indianapolis, IN 46208
MLS# 22082165Listed by: TOP CHOICE REAL ESTATE, LLC - Open Sat, 1 to 3pmNew
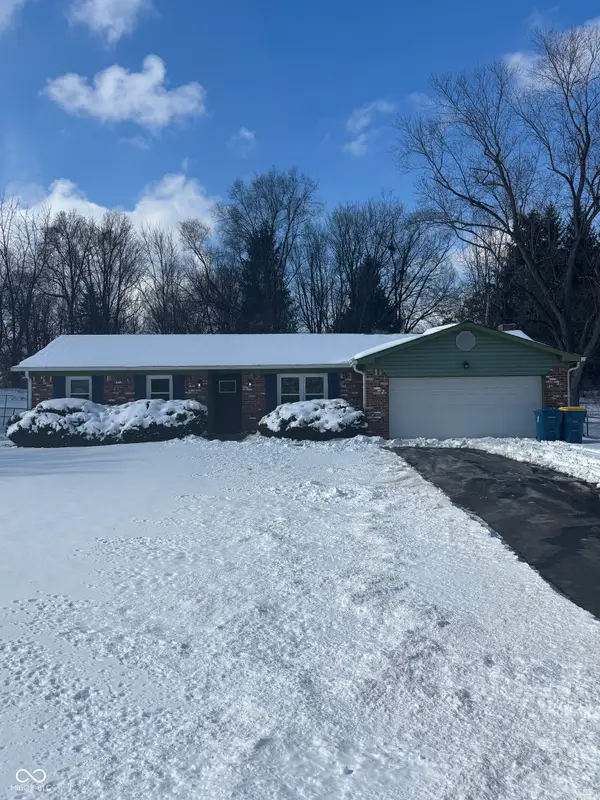 $399,000Active4 beds 2 baths1,402 sq. ft.
$399,000Active4 beds 2 baths1,402 sq. ft.10420 Orchard Park Drive W, Carmel, IN 46280
MLS# 22082134Listed by: UNITED REAL ESTATE INDPLS - New
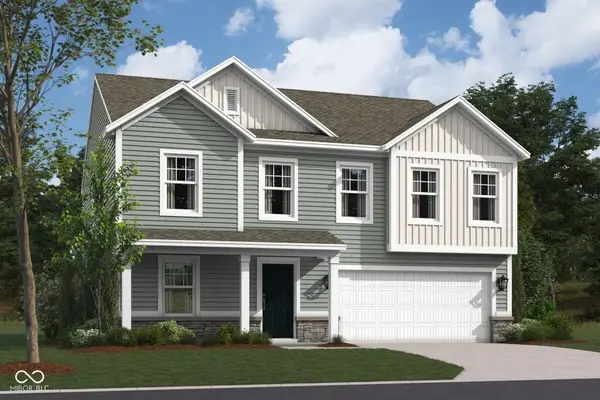 $364,990Active4 beds 3 baths2,402 sq. ft.
$364,990Active4 beds 3 baths2,402 sq. ft.3927 Quinn Road, Indianapolis, IN 46239
MLS# 22082159Listed by: M/I HOMES OF INDIANA, L.P. 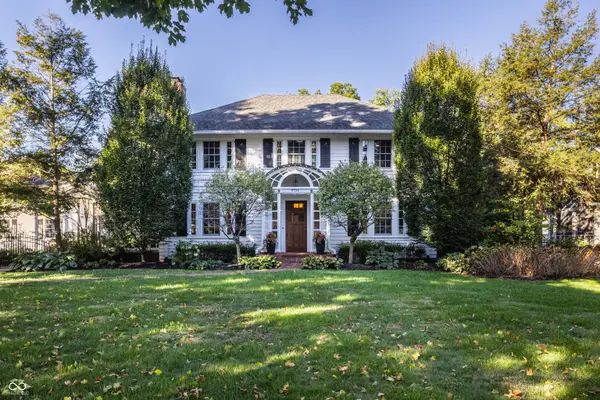 $2,395,000Pending7 beds 6 baths7,083 sq. ft.
$2,395,000Pending7 beds 6 baths7,083 sq. ft.5726 Central Avenue, Indianapolis, IN 46220
MLS# 22067356Listed by: F.C. TUCKER COMPANY- New
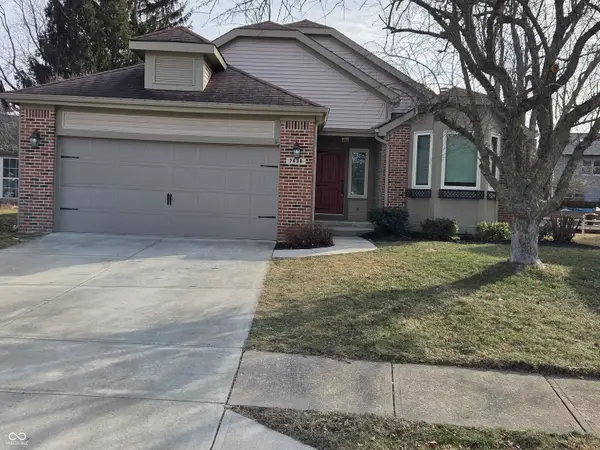 $309,900Active3 beds 2 baths1,440 sq. ft.
$309,900Active3 beds 2 baths1,440 sq. ft.7438 Deville Court, Indianapolis, IN 46256
MLS# 22082121Listed by: ZENITH REALTY & BUS. ADVISORS - New
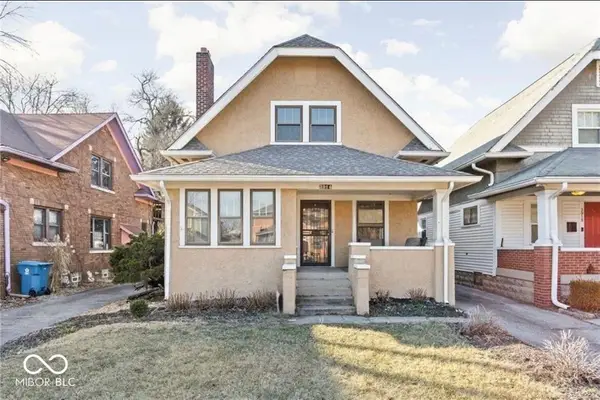 $306,000Active2 beds 2 baths1,576 sq. ft.
$306,000Active2 beds 2 baths1,576 sq. ft.3914 Central Avenue, Indianapolis, IN 46205
MLS# 22082153Listed by: BEYCOME BROKERAGE REALTY LLC - New
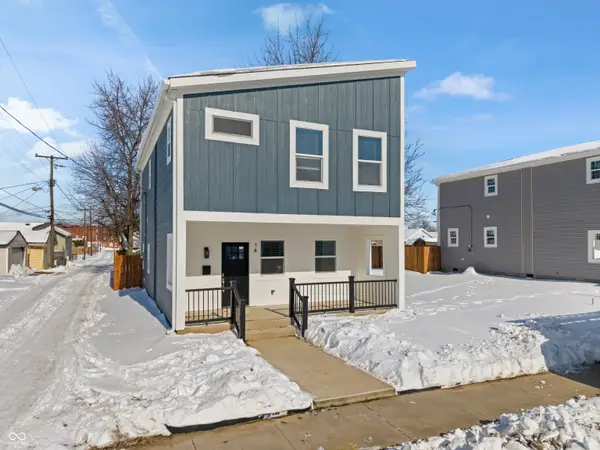 $275,000Active3 beds 3 baths1,496 sq. ft.
$275,000Active3 beds 3 baths1,496 sq. ft.14 E Regent Street, Indianapolis, IN 46225
MLS# 22076115Listed by: F.C. TUCKER COMPANY - New
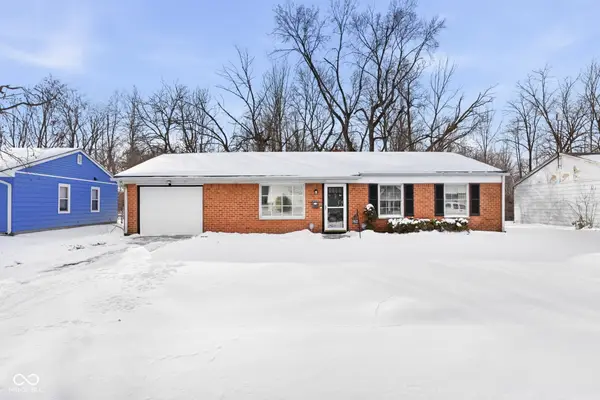 $189,900Active3 beds 2 baths1,216 sq. ft.
$189,900Active3 beds 2 baths1,216 sq. ft.7933 E 34th Street, Indianapolis, IN 46226
MLS# 22078166Listed by: BLUPRINT REAL ESTATE GROUP - New
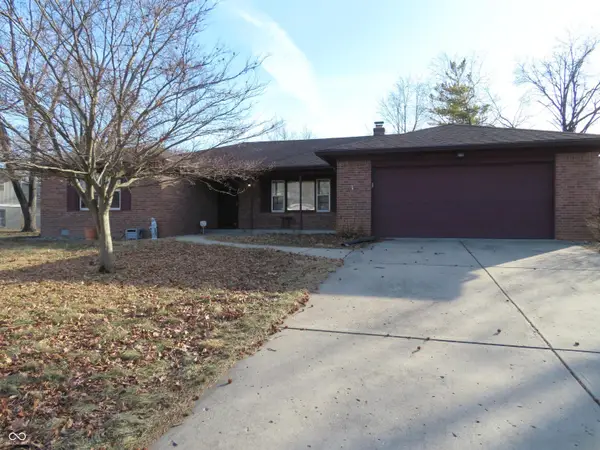 $299,000Active3 beds 3 baths1,808 sq. ft.
$299,000Active3 beds 3 baths1,808 sq. ft.8733 Ellington Drive, Indianapolis, IN 46234
MLS# 22078967Listed by: F.C. TUCKER COMPANY - New
 $165,000Active2 beds 1 baths720 sq. ft.
$165,000Active2 beds 1 baths720 sq. ft.5402 E 20th Place, Indianapolis, IN 46218
MLS# 22081343Listed by: F.C. TUCKER COMPANY

