533 Lord Street, Indianapolis, IN 46202
Local realty services provided by:Schuler Bauer Real Estate ERA Powered
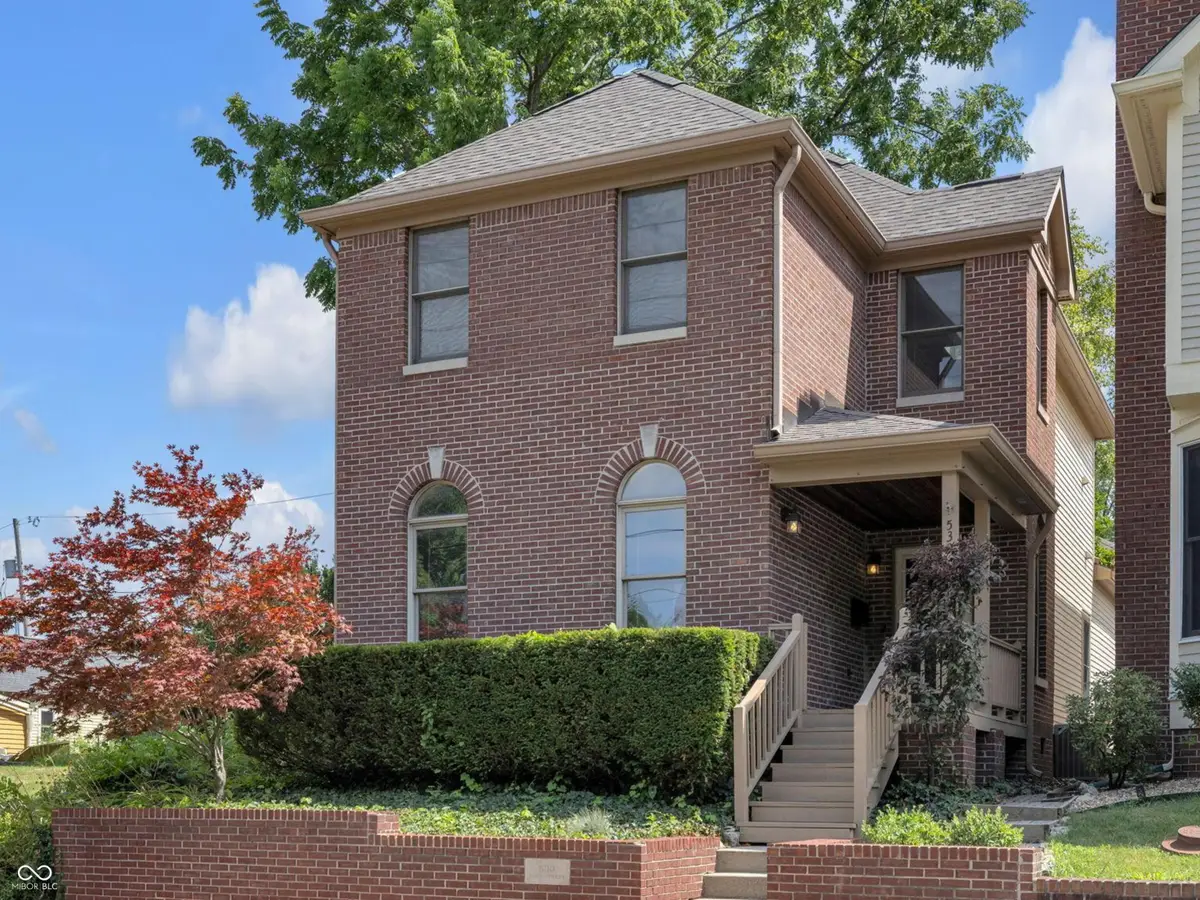
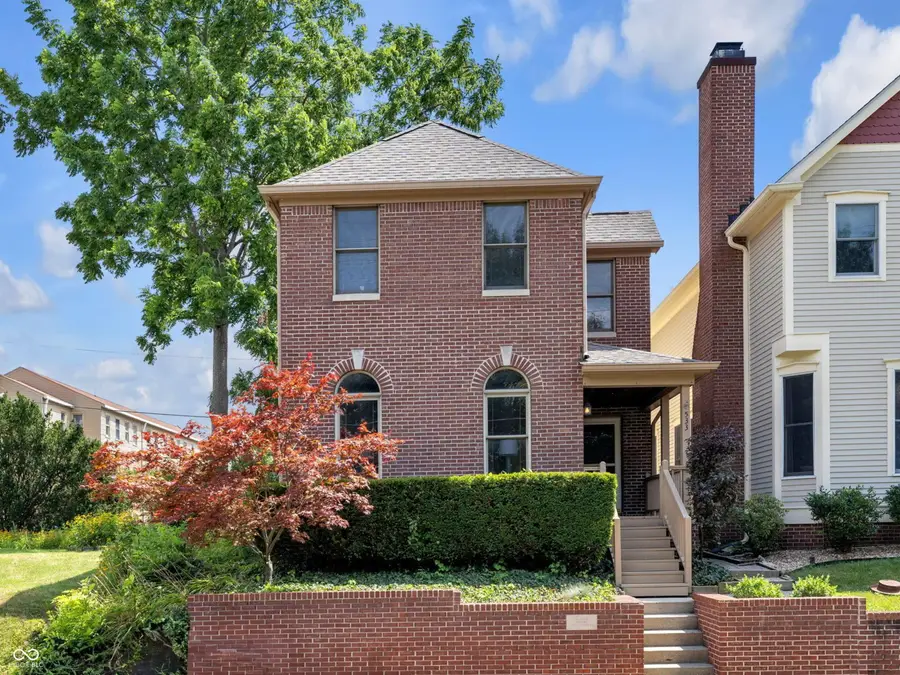
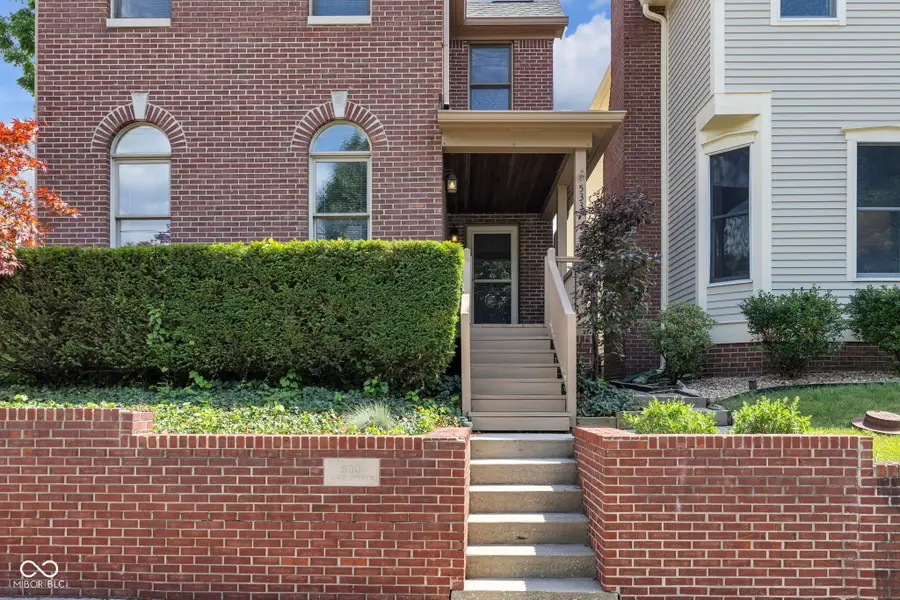
533 Lord Street,Indianapolis, IN 46202
$549,000
- 3 Beds
- 5 Baths
- 2,575 sq. ft.
- Single family
- Pending
Listed by:kristen cambridge
Office:@properties
MLS#:22051255
Source:IN_MIBOR
Price summary
- Price:$549,000
- Price per sq. ft.:$203.94
About this home
Located in the heart of Fletcher Place and just steps from top-tier dining, Lucas Oil Stadium, and Gainbridge Fieldhouse, this stunning brick Italianate home blends timeless charm with modern luxury-ideal for the executive lifestyle. Inside, you'll find gleaming hardwood floors, soaring ceilings, and solid construction throughout. The entertainer's kitchen boasts granite countertops and an open flow perfect for hosting, while the built-in bookshelf is a librarian's dream-both functional and ready to be beautifully styled. Upstairs, enjoy the convenience of a second-floor laundry room and two spacious bedrooms. The basement offers an unofficial bedroom/guest suite-a cozy, flexible space for visitors or a home office. Outside, a tranquil water feature adds a peaceful retreat to your day. And the crown jewel? A fully equipped, income-producing carriage house, offering the perfect setup for short-term rental income, in-law space, or a private executive studio. This home is more than just beautiful-it's smart, stylish, and situated in one of the city's most walkable, energetic neighborhoods. Whether you're entertaining, relaxing, or building your portfolio, this property offers everything you need in one impeccably maintained package!
Contact an agent
Home facts
- Year built:1993
- Listing Id #:22051255
- Added:31 day(s) ago
- Updated:July 23, 2025 at 11:38 PM
Rooms and interior
- Bedrooms:3
- Total bathrooms:5
- Full bathrooms:4
- Half bathrooms:1
- Living area:2,575 sq. ft.
Heating and cooling
- Cooling:Central Electric
Structure and exterior
- Year built:1993
- Building area:2,575 sq. ft.
- Lot area:0.08 Acres
Schools
- High school:Arsenal Technical High School
- Middle school:HW Longfellow Med/STEM Magnet Midl
- Elementary school:Washington Irving Neighborhood School
Utilities
- Water:Public Water
Finances and disclosures
- Price:$549,000
- Price per sq. ft.:$203.94
New listings near 533 Lord Street
- New
 $60,000Active-- beds -- baths1 sq. ft.
$60,000Active-- beds -- baths1 sq. ft.3037 S Rybolt Avenue, Indianapolis, IN 46241
MLS# 22057246Listed by: JENEENE WEST REALTY, LLC - New
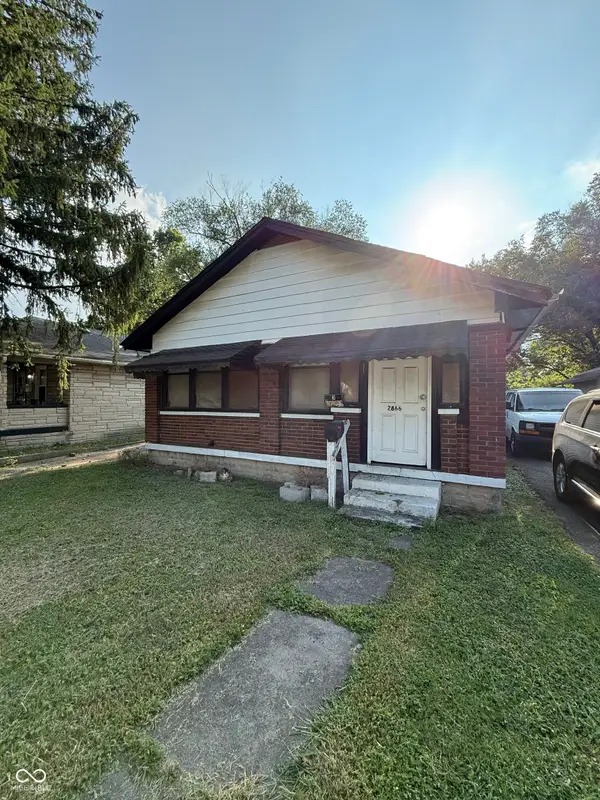 $83,000Active3 beds 1 baths1,036 sq. ft.
$83,000Active3 beds 1 baths1,036 sq. ft.2866 Forest Manor Avenue, Indianapolis, IN 46218
MLS# 22057366Listed by: RODRIGUEZ REAL ESTATE GROUP - New
 $475,000Active-- beds -- baths
$475,000Active-- beds -- baths305 N Devon Avenue, Indianapolis, IN 46219
MLS# 22057405Listed by: NEU REAL ESTATE GROUP - New
 $175,000Active4 beds 2 baths1,752 sq. ft.
$175,000Active4 beds 2 baths1,752 sq. ft.758 Wallace Avenue, Indianapolis, IN 46201
MLS# 22056170Listed by: EXP REALTY, LLC - New
 $219,900Active3 beds 1 baths1,260 sq. ft.
$219,900Active3 beds 1 baths1,260 sq. ft.922 N Riley Avenue, Indianapolis, IN 46201
MLS# 22056809Listed by: RE/MAX COMPLETE - New
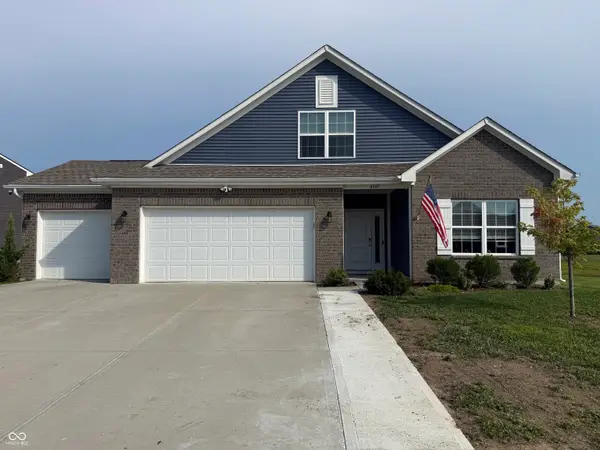 $370,000Active4 beds 3 baths2,300 sq. ft.
$370,000Active4 beds 3 baths2,300 sq. ft.4547 Ozark Lane, Indianapolis, IN 46239
MLS# 22057213Listed by: CROSSROADS REAL ESTATE GROUP LLC - New
 $110,000Active3 beds 2 baths1,248 sq. ft.
$110,000Active3 beds 2 baths1,248 sq. ft.4525 E 37th Street, Indianapolis, IN 46218
MLS# 22057304Listed by: T&H REALTY SERVICES, INC. - New
 $99,900Active3 beds 1 baths1,100 sq. ft.
$99,900Active3 beds 1 baths1,100 sq. ft.1123 S Pershing Avenue, Indianapolis, IN 46221
MLS# 22057342Listed by: FS HOUSES LLC - New
 $290,000Active3 beds 2 baths1,481 sq. ft.
$290,000Active3 beds 2 baths1,481 sq. ft.4609 Whitridge Lane, Indianapolis, IN 46237
MLS# 22057356Listed by: SERVING YOU REALTY - New
 $124,999Active2 beds 1 baths980 sq. ft.
$124,999Active2 beds 1 baths980 sq. ft.1510 E Gimber Street, Indianapolis, IN 46203
MLS# 22057376Listed by: EPIQUE INC
