5331 Hammock Glen Drive, Indianapolis, IN 46235
Local realty services provided by:Schuler Bauer Real Estate ERA Powered
5331 Hammock Glen Drive,Indianapolis, IN 46235
$290,000
- 4 Beds
- 3 Baths
- 2,374 sq. ft.
- Single family
- Pending
Listed by:suzanne drollinger
Office:hoosier, realtors
MLS#:22049103
Source:IN_MIBOR
Price summary
- Price:$290,000
- Price per sq. ft.:$122.16
About this home
Welcome home to beautiful Winding Ridge in Lawrence Township. This move-in ready, well-maintained, 4bed/2.5 bath Westport home is a dream come true! Convenient and unique 1st floor primary suite and laundry room. Spacious, thoughtful floorplan with versatile rooms you can utilize to best meet your specific needs, with formal dining or home office space, and a large upstairs loft. High ceilings and lots of natural light make this home feel open, roomy and comfortable. Plenty of storage with ample closet space and finished 2-car garage. Outdoor living space is lush and tranquil with a fully fenced backyard (New Fence 2025), concrete patio, raised garden beds, and gorgeous golf course views. The resort-like neighborhood has tons of amenities in addition to the golf course, with community pools, tennis/pickleball, basketball courts, and playground. Live luxuriously in a home priced affordably, in a popular neighborhood with so much to offer. Mechanical updates include: HVAC (2022), Water Heater & Water Softener (2020). Recent updates: Freshly painted interior, and some exterior areas (front door/shutters), New stainless steel oven/range and microwave in kitchen
Contact an agent
Home facts
- Year built:2004
- Listing ID #:22049103
- Added:71 day(s) ago
- Updated:October 04, 2025 at 07:31 AM
Rooms and interior
- Bedrooms:4
- Total bathrooms:3
- Full bathrooms:2
- Half bathrooms:1
- Living area:2,374 sq. ft.
Heating and cooling
- Cooling:Central Electric
- Heating:Electric
Structure and exterior
- Year built:2004
- Building area:2,374 sq. ft.
- Lot area:0.18 Acres
Schools
- High school:Lawrence Central High School
Utilities
- Water:Public Water
Finances and disclosures
- Price:$290,000
- Price per sq. ft.:$122.16
New listings near 5331 Hammock Glen Drive
- New
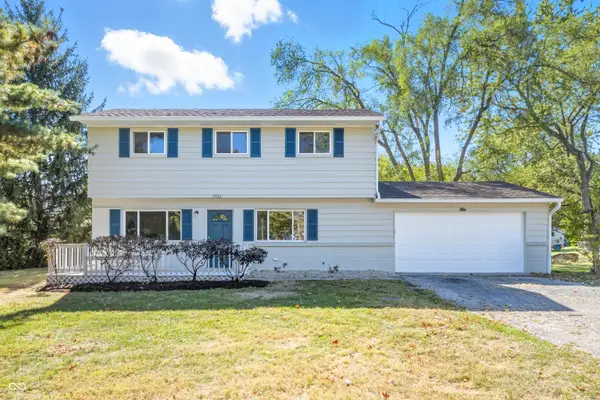 $250,000Active4 beds 3 baths1,696 sq. ft.
$250,000Active4 beds 3 baths1,696 sq. ft.2466 Galaxy Lane, Indianapolis, IN 46229
MLS# 22066478Listed by: PILLARIO PROPERTY MANAGEMENT LLC - New
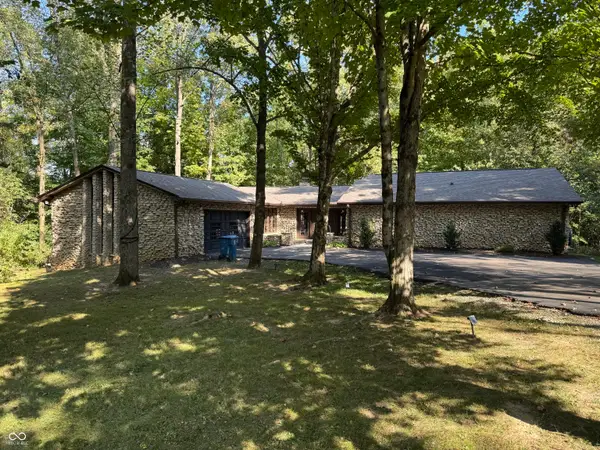 $875,000Active3 beds 3 baths2,305 sq. ft.
$875,000Active3 beds 3 baths2,305 sq. ft.9103 Sargent Road, Indianapolis, IN 46256
MLS# 22066494Listed by: MILES MATTINGLY - New
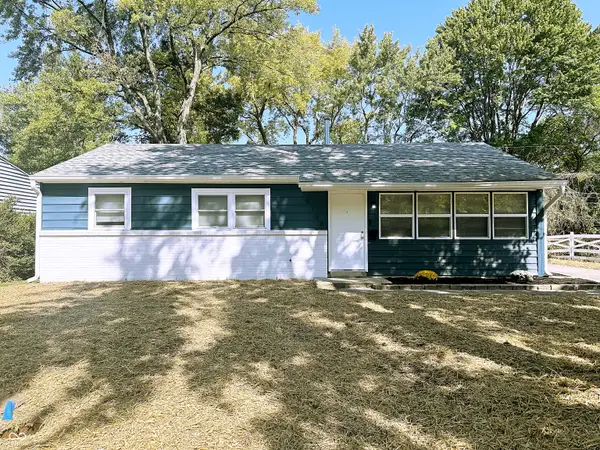 $179,900Active3 beds 1 baths1,296 sq. ft.
$179,900Active3 beds 1 baths1,296 sq. ft.6108 Roselawn Drive, Indianapolis, IN 46226
MLS# 22066522Listed by: EXP REALTY, LLC - New
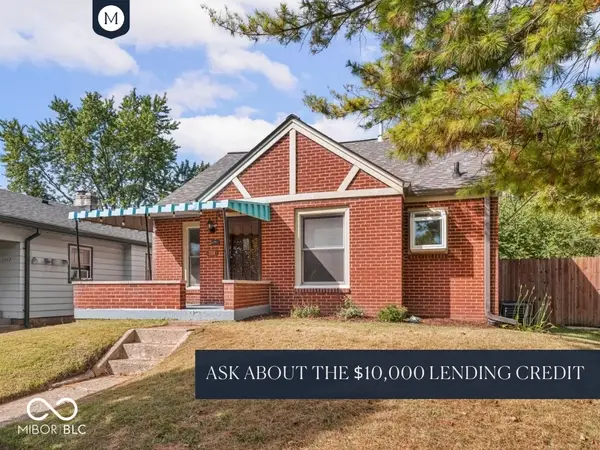 $195,000Active3 beds 2 baths1,145 sq. ft.
$195,000Active3 beds 2 baths1,145 sq. ft.1114 N Gladstone Avenue, Indianapolis, IN 46201
MLS# 22066521Listed by: MAYWRIGHT PROPERTY CO. - Open Sat, 1 to 4pmNew
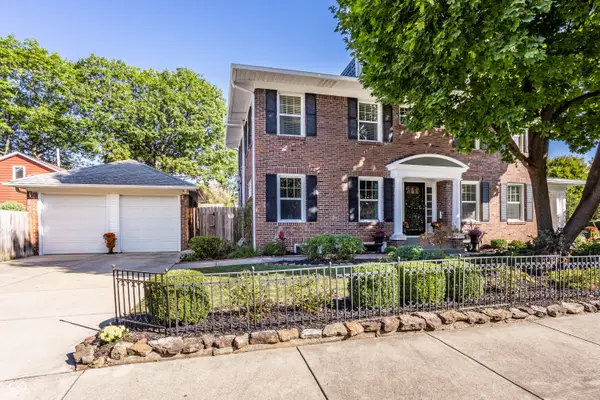 $439,900Active3 beds 3 baths2,320 sq. ft.
$439,900Active3 beds 3 baths2,320 sq. ft.3702 Central Avenue, Indianapolis, IN 46205
MLS# 22058223Listed by: F.C. TUCKER COMPANY - New
 $20,000Active0.12 Acres
$20,000Active0.12 Acres3038 Sapphire Boulevard, Indianapolis, IN 46268
MLS# 22063891Listed by: KELLER WILLIAMS INDY METRO S - New
 $20,000Active0.12 Acres
$20,000Active0.12 Acres3032 Sapphire Boulevard, Indianapolis, IN 46268
MLS# 22063893Listed by: KELLER WILLIAMS INDY METRO S - New
 $299,900Active4 beds 3 baths2,028 sq. ft.
$299,900Active4 beds 3 baths2,028 sq. ft.10720 Midnight Drive, Indianapolis, IN 46239
MLS# 22065695Listed by: RE/MAX AT THE CROSSING - New
 $650,000Active5 beds 4 baths5,674 sq. ft.
$650,000Active5 beds 4 baths5,674 sq. ft.11640 E 63rd Street, Indianapolis, IN 46236
MLS# 22065795Listed by: LOCATION REAL ESTATE, LLC - New
 $255,000Active2 beds 2 baths1,839 sq. ft.
$255,000Active2 beds 2 baths1,839 sq. ft.5325 Whitemarsh Lane, Indianapolis, IN 46226
MLS# 22066164Listed by: REAL BROKER, LLC
