5424 W 15th Street, Indianapolis, IN 46224
Local realty services provided by:Schuler Bauer Real Estate ERA Powered
5424 W 15th Street,Indianapolis, IN 46224
$310,000
- 2 Beds
- 2 Baths
- 1,569 sq. ft.
- Single family
- Pending
Listed by:hellena robinett
Office:century 21 scheetz
MLS#:22059840
Source:IN_MIBOR
Price summary
- Price:$310,000
- Price per sq. ft.:$160.96
About this home
Check out this adorable Speedway bungalow with a beautiful park view and just a short walk to Main Street! This home offers two spacious bedrooms and one full bath on the main floor, featuring original hardwood floors and an open-concept layout extending into the living room. The remodeled kitchen boasts high-end stainless-steel appliances, all included. The main floor bath was just fully renovated with a brand-new walk-in shower, sink & vanity, flooring, and linen shelving. Enjoy your summers with the saltwater- in-ground pool, perfect for entertaining. The Pool has a new liner, filter, and pump. The lower level is partially finished with a newly renovated full bath and is currently used as a primary suite. Updates include a new furnace, new electrical (interior and exterior) & plumbing. This home blends classic character with modern updates-don't miss it!
Contact an agent
Home facts
- Year built:1939
- Listing ID #:22059840
- Added:19 day(s) ago
- Updated:September 18, 2025 at 07:19 AM
Rooms and interior
- Bedrooms:2
- Total bathrooms:2
- Full bathrooms:2
- Living area:1,569 sq. ft.
Heating and cooling
- Cooling:Central Electric
- Heating:Forced Air
Structure and exterior
- Year built:1939
- Building area:1,569 sq. ft.
- Lot area:0.22 Acres
Schools
- High school:Ben Davis High School
Utilities
- Water:Public Water
Finances and disclosures
- Price:$310,000
- Price per sq. ft.:$160.96
New listings near 5424 W 15th Street
- New
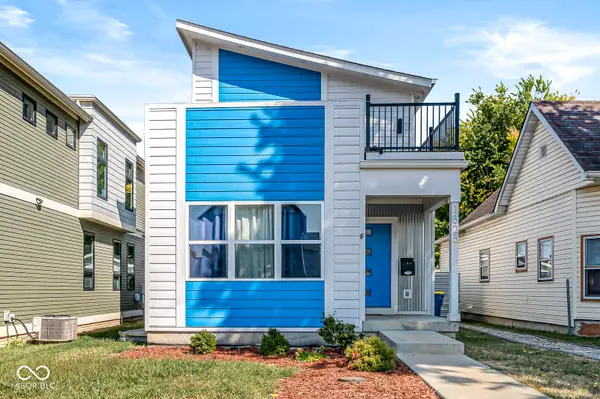 $489,000Active2 beds 3 baths1,688 sq. ft.
$489,000Active2 beds 3 baths1,688 sq. ft.1823 Carrollton Avenue, Indianapolis, IN 46202
MLS# 22063379Listed by: RE/MAX ADVANCED REALTY - New
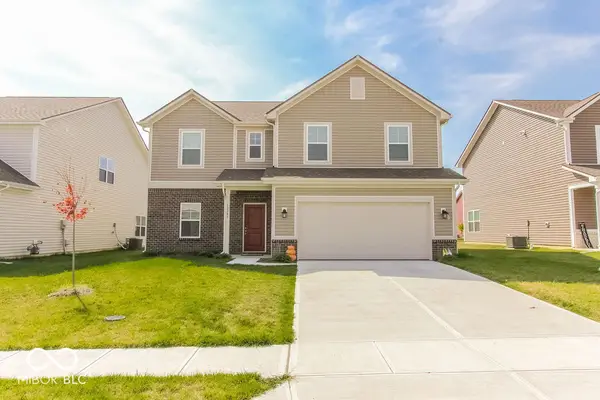 $379,000Active5 beds 3 baths2,580 sq. ft.
$379,000Active5 beds 3 baths2,580 sq. ft.10241 Arctic Edge Drive, Indianapolis, IN 46259
MLS# 22063407Listed by: HOOSIER, REALTORS - New
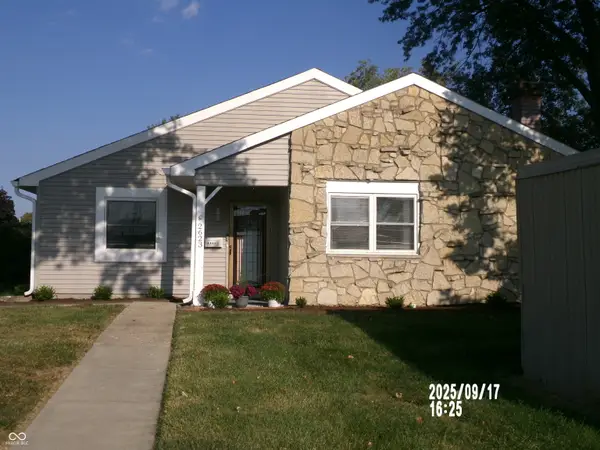 $174,999Active2 beds 2 baths1,207 sq. ft.
$174,999Active2 beds 2 baths1,207 sq. ft.2623 Country Estates Drive #13, Indianapolis, IN 46227
MLS# 22063485Listed by: ARSENAULT GROUP REALTY, INC. - New
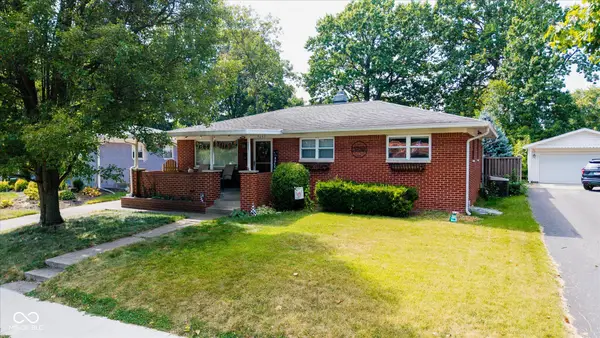 $262,000Active3 beds 2 baths2,126 sq. ft.
$262,000Active3 beds 2 baths2,126 sq. ft.5657 Maplewood Drive, Speedway, IN 46224
MLS# 22063501Listed by: HOOSIER, REALTORS - New
 $235,000Active3 beds 2 baths1,384 sq. ft.
$235,000Active3 beds 2 baths1,384 sq. ft.3161 N Lawndale Avenue, Indianapolis, IN 46224
MLS# 22063328Listed by: TOWERS REAL ESTATE 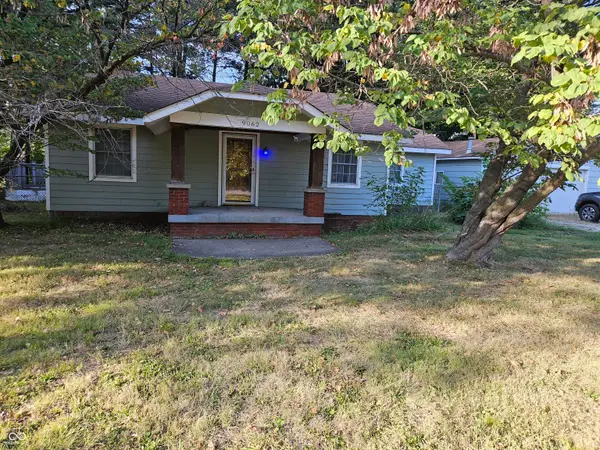 $200,000Pending2 beds 2 baths1,530 sq. ft.
$200,000Pending2 beds 2 baths1,530 sq. ft.9062 W 30th Street, Indianapolis, IN 46234
MLS# 22063063Listed by: HIGHGARDEN REAL ESTATE- New
 $245,000Active3 beds 2 baths1,196 sq. ft.
$245,000Active3 beds 2 baths1,196 sq. ft.8301 Chesterhill Lane, Indianapolis, IN 46239
MLS# 22063466Listed by: THE NEST REALTY GROUP - New
 $125,000Active2 beds 1 baths720 sq. ft.
$125,000Active2 beds 1 baths720 sq. ft.1945 N Berwick Avenue, Indianapolis, IN 46222
MLS# 22054181Listed by: CENTURY 21 SCHEETZ - Open Sat, 12 to 2pmNew
 $500,000Active4 beds 2 baths2,488 sq. ft.
$500,000Active4 beds 2 baths2,488 sq. ft.6357 Central Avenue, Indianapolis, IN 46220
MLS# 22060704Listed by: RE/MAX EDGE - New
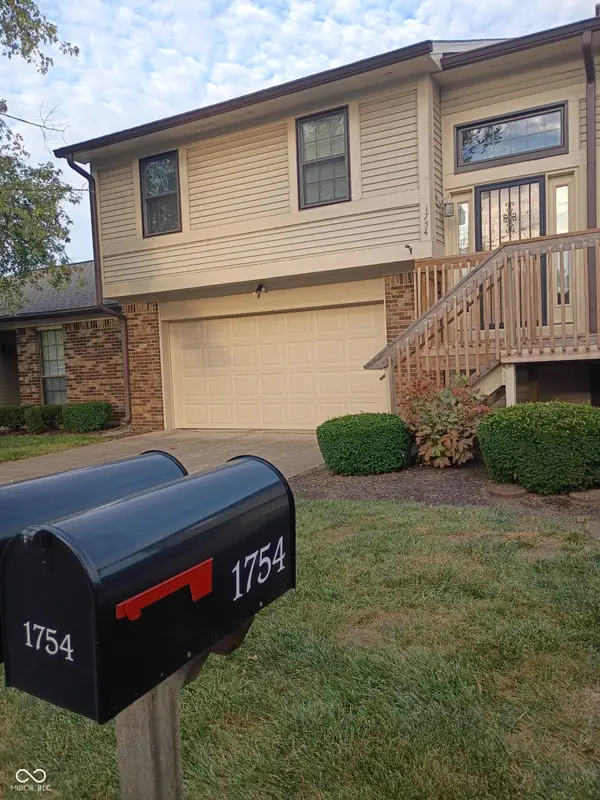 $165,000Active3 beds 2 baths1,834 sq. ft.
$165,000Active3 beds 2 baths1,834 sq. ft.1754 Queensbridge Drive, Indianapolis, IN 46219
MLS# 22061281Listed by: UNITED REAL ESTATE INDPLS
