5431 Nathan Place, Indianapolis, IN 46237
Local realty services provided by:Schuler Bauer Real Estate ERA Powered
5431 Nathan Place,Indianapolis, IN 46237
$375,000
- 3 Beds
- 2 Baths
- 2,057 sq. ft.
- Single family
- Active
Listed by:david c brenton
Office:david brenton's team
MLS#:22042994
Source:IN_MIBOR
Price summary
- Price:$375,000
- Price per sq. ft.:$182.3
About this home
Pride of home ownership shines in this exceptional 3BR/2BA ranch home with many recent updates located in Franklin Township's The Boulders neighborhood and NO HOA fees! Explore this home via interactive 3D home tour, complete with floor plans. Take notice of the 26x19 Great Room with cathedral ceiling and beautiful stone fireplace which is the perfect place for entertaining and hosting holiday get-togethers. Relax year round in the all-season Sunroom with lots of windows to provide ample natural light. The Kitchen boasts stainless steel appliances, Oak cabinets, granite countertops and tile backsplash. Breakfast Nook with large picture window for more natural light. There is also a home office that could function as a multi-purpose room. The 16x12 Primary Bedroom features a private full bathroom and three closets to provide lots of storage. Enjoy the almost half acre lot, with part of the backyard fenced and an exposed aggregate patio, gorgeous landscaping, and mature shade trees. A pristine, finished garage features brand new epoxy floor, utility sink, 220V outlet for RV hookup and pull-down stairway to a floored attic for optimal storage. Even more storage is offered by the 2 barns. Brand new Owens Corning roof with transferable extended warranty and lifetime gutter guards installed in 2024.
Contact an agent
Home facts
- Year built:1985
- Listing ID #:22042994
- Added:115 day(s) ago
- Updated:September 28, 2025 at 11:37 PM
Rooms and interior
- Bedrooms:3
- Total bathrooms:2
- Full bathrooms:2
- Living area:2,057 sq. ft.
Heating and cooling
- Cooling:Central Electric
- Heating:Forced Air, High Efficiency (90%+ AFUE )
Structure and exterior
- Year built:1985
- Building area:2,057 sq. ft.
- Lot area:0.46 Acres
Schools
- High school:Franklin Central High School
Utilities
- Water:Public Water
Finances and disclosures
- Price:$375,000
- Price per sq. ft.:$182.3
New listings near 5431 Nathan Place
- New
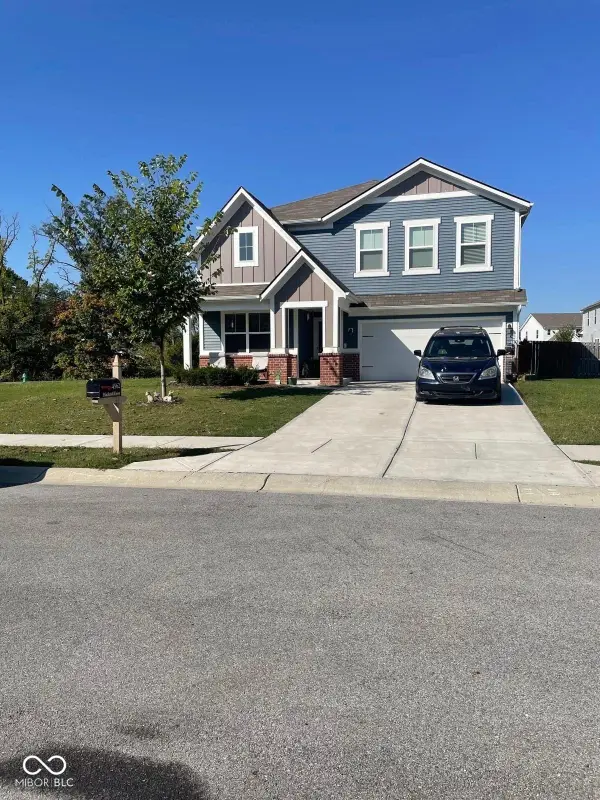 $427,425Active5 beds 3 baths2,998 sq. ft.
$427,425Active5 beds 3 baths2,998 sq. ft.4562 Blacktail Drive, Indianapolis, IN 46239
MLS# 22064040Listed by: INTERNATIONAL REALTY, LLC - New
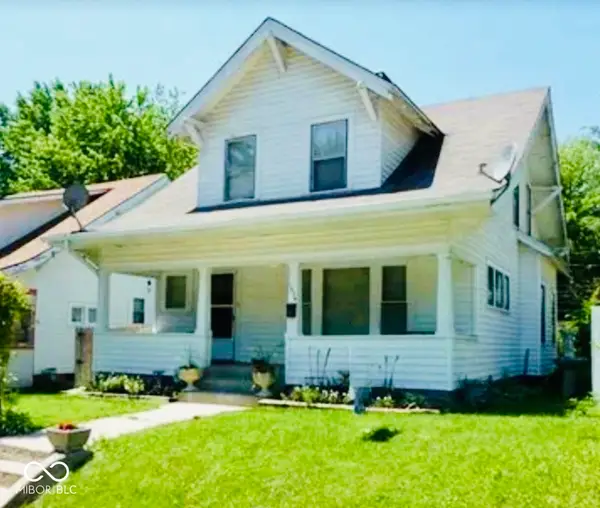 $110,000Active2 beds 2 baths1,579 sq. ft.
$110,000Active2 beds 2 baths1,579 sq. ft.1534 N Lasalle Street, Indianapolis, IN 46201
MLS# 22065335Listed by: EXP REALTY LLC - New
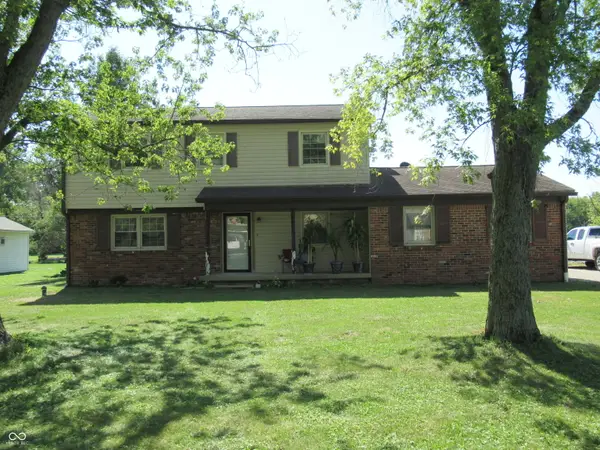 $219,900Active4 beds 3 baths2,250 sq. ft.
$219,900Active4 beds 3 baths2,250 sq. ft.8131 Sycamore Springs Trail, Indianapolis, IN 46239
MLS# 22065368Listed by: CARDINAL REALTY AND ASSOCIATES - New
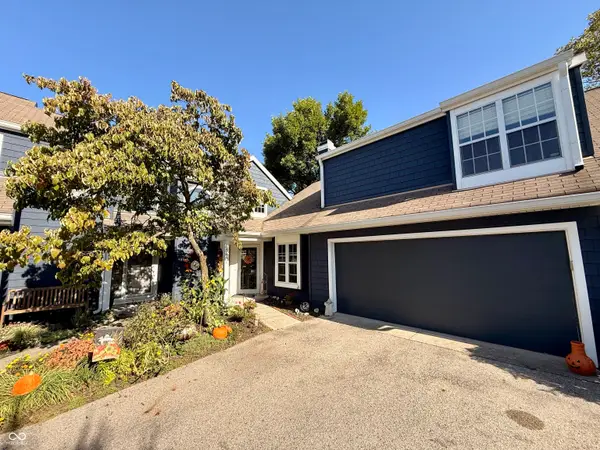 $299,000Active2 beds 2 baths1,290 sq. ft.
$299,000Active2 beds 2 baths1,290 sq. ft.7692 Harbour, Indianapolis, IN 46240
MLS# 22064654Listed by: COURT REALTY - New
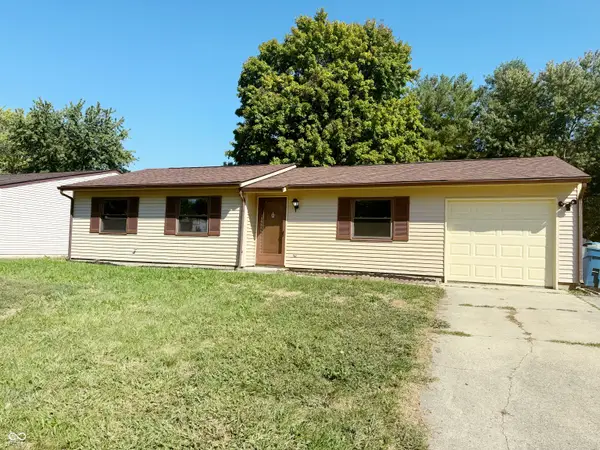 $179,900Active3 beds 1 baths880 sq. ft.
$179,900Active3 beds 1 baths880 sq. ft.1353 New Field Lane, Indianapolis, IN 46231
MLS# 22065351Listed by: EXP REALTY, LLC - Open Sat, 12 to 2pmNew
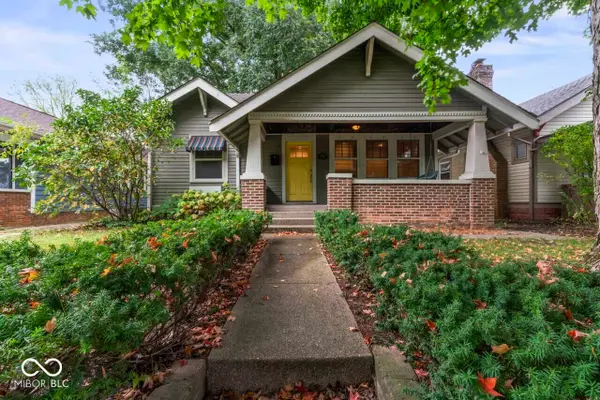 $365,000Active3 beds 1 baths1,433 sq. ft.
$365,000Active3 beds 1 baths1,433 sq. ft.4705 Carrollton Avenue, Indianapolis, IN 46205
MLS# 22064179Listed by: JMG INDIANA - New
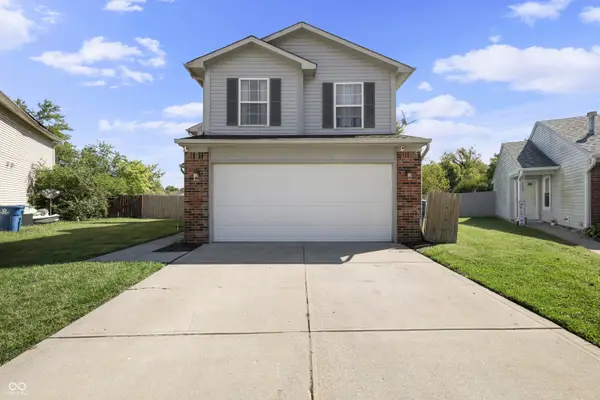 $240,000Active3 beds 3 baths1,386 sq. ft.
$240,000Active3 beds 3 baths1,386 sq. ft.5349 Cradle River Court, Indianapolis, IN 46221
MLS# 22065333Listed by: VICTORY REALTY TEAM - New
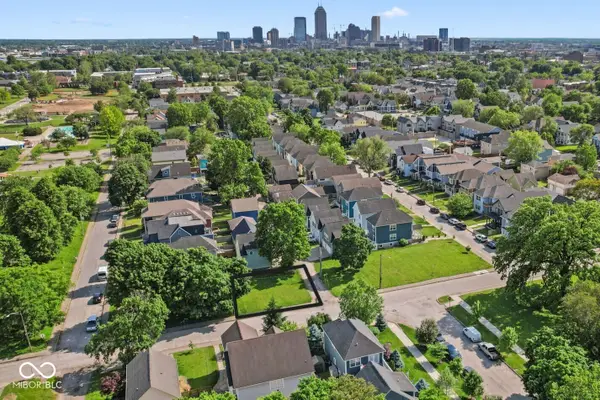 $49,000Active0.08 Acres
$49,000Active0.08 Acres545 E 21st Street, Indianapolis, IN 46202
MLS# 22065340Listed by: ENVOY REAL ESTATE, LLC - New
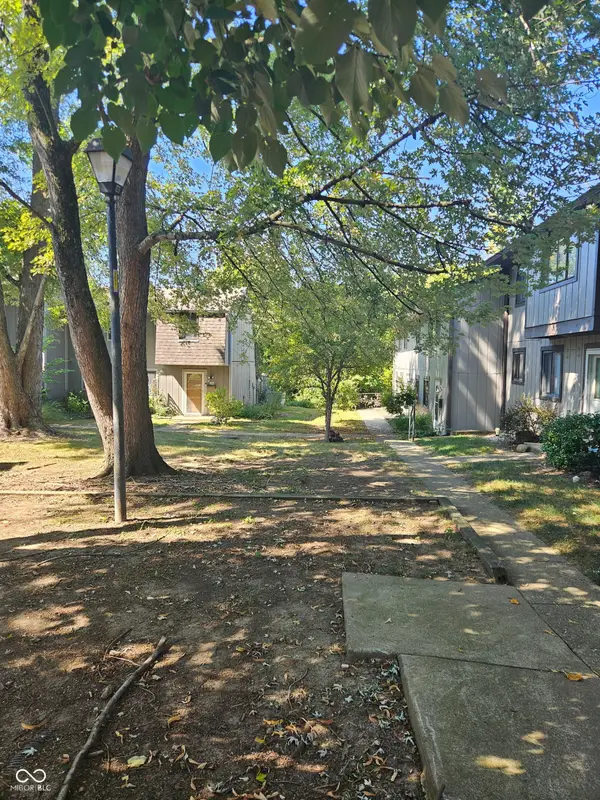 $114,500Active3 beds 2 baths1,248 sq. ft.
$114,500Active3 beds 2 baths1,248 sq. ft.7919 Benjamin Drive, Lawrence, IN 46226
MLS# 22064841Listed by: S & W REAL ESTATE LLC - Open Sun, 1 to 3pmNew
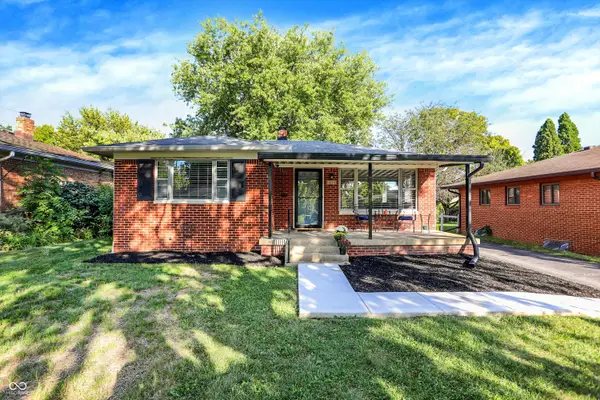 $224,900Active2 beds 2 baths1,175 sq. ft.
$224,900Active2 beds 2 baths1,175 sq. ft.1213 N Lesley Avenue, Indianapolis, IN 46219
MLS# 22064399Listed by: HIGHGARDEN REAL ESTATE
