5433 Brendonridge Road, Indianapolis, IN 46226
Local realty services provided by:Schuler Bauer Real Estate ERA Powered
Listed by: torrey mindrebo
Office: keller williams indpls metro n
MLS#:22065127
Source:IN_MIBOR
Price summary
- Price:$430,000
- Price per sq. ft.:$132.72
About this home
This beautiful 4-bedroom, 3.5-bath home is a hidden gem in the desirable Brendonridge subdivision, nestled on nearly half an acre. Known for its spacious lots and one-of-a-kind homes, Brendonridge offers privacy and character while keeping you close to several parochial schools K-12 as well as Lawrence Township schools. The welcoming residence boasts two levels plus a partially finished basement with a full bath, perfect for additional living or entertaining. Inside, original hardwood floors have been preserved under carpet, and every major system has been updated: new windows throughout (including basement), newer roof, new AC (2024), newer furnace, upgraded gas lines, extra-large water heater, and a full insulation package (walls, attic, basement) by USA Insulation for year-round efficiency. Step outside to one of the largest screened-in patios in the neighborhood, an inground pool with digital keyed cover that eliminates fencing requirements, and an expansive wrap-around driveway with adjustable basketball court. The backyard is designed for entertaining with an extra-large patio, mature trees, and in-ground irrigation. Underground utility lines enhance safety, reliability, and peace of mind. Added features include an 8-channel security camera system with remote monitoring access. Blending comfort, efficiency, and lifestyle, this rare find delivers modern updates with timeless charm. Enjoy poolside gatherings, shaded afternoons under the trees, and the convenience of a prime northeast Indy location just minutes to schools, shopping, and major commuter routes.
Contact an agent
Home facts
- Year built:1962
- Listing ID #:22065127
- Added:93 day(s) ago
- Updated:December 29, 2025 at 02:50 PM
Rooms and interior
- Bedrooms:4
- Total bathrooms:4
- Full bathrooms:3
- Half bathrooms:1
- Living area:2,872 sq. ft.
Heating and cooling
- Cooling:Central Electric
Structure and exterior
- Year built:1962
- Building area:2,872 sq. ft.
- Lot area:0.46 Acres
Utilities
- Water:Public Water
Finances and disclosures
- Price:$430,000
- Price per sq. ft.:$132.72
New listings near 5433 Brendonridge Road
- New
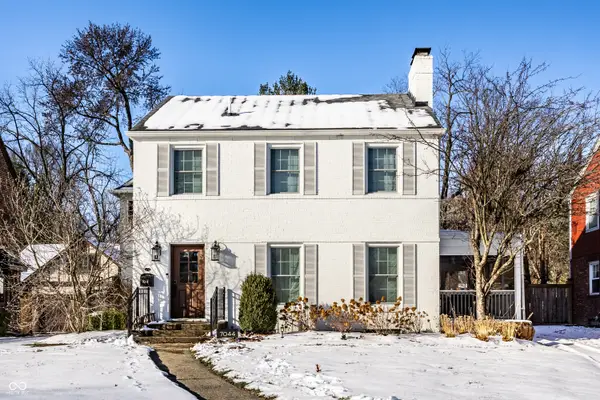 $899,900Active4 beds 3 baths2,397 sq. ft.
$899,900Active4 beds 3 baths2,397 sq. ft.7044 Warwick Road, Indianapolis, IN 46220
MLS# 22077405Listed by: F.C. TUCKER COMPANY - New
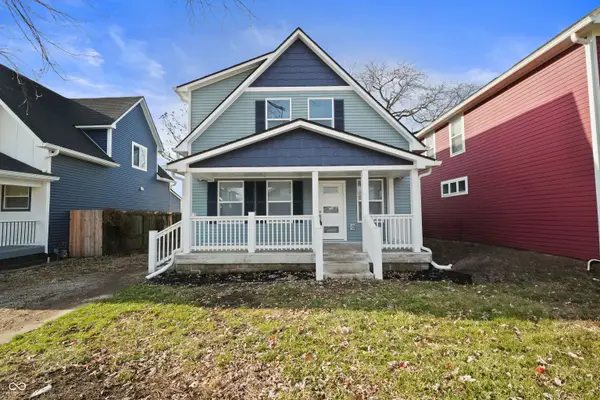 $295,000Active3 beds 3 baths1,720 sq. ft.
$295,000Active3 beds 3 baths1,720 sq. ft.840 Parker Avenue N, Indianapolis, IN 46201
MLS# 22077880Listed by: ELKINS ESTATES, LLC - New
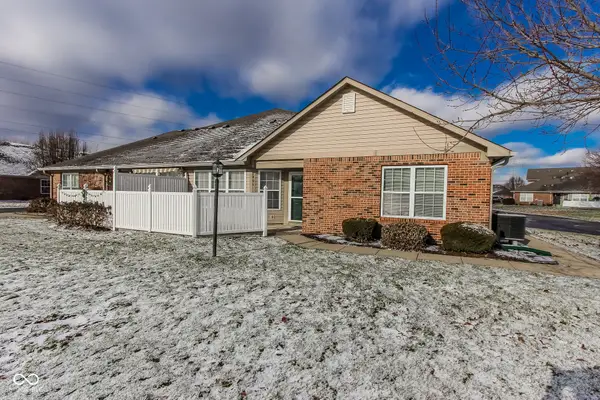 $245,000Active3 beds 3 baths1,963 sq. ft.
$245,000Active3 beds 3 baths1,963 sq. ft.5406 Thornridge Place, Indianapolis, IN 46237
MLS# 22077871Listed by: HOOSIER, REALTORS - New
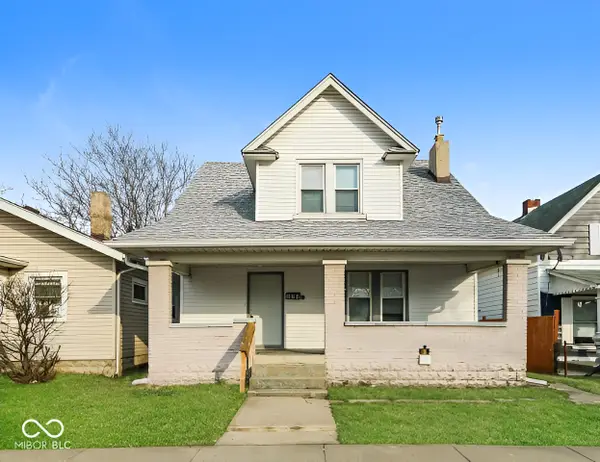 $120,000Active3 beds 1 baths1,634 sq. ft.
$120,000Active3 beds 1 baths1,634 sq. ft.121 N Bradley Avenue, Indianapolis, IN 46201
MLS# 22045399Listed by: EPIQUE INC - New
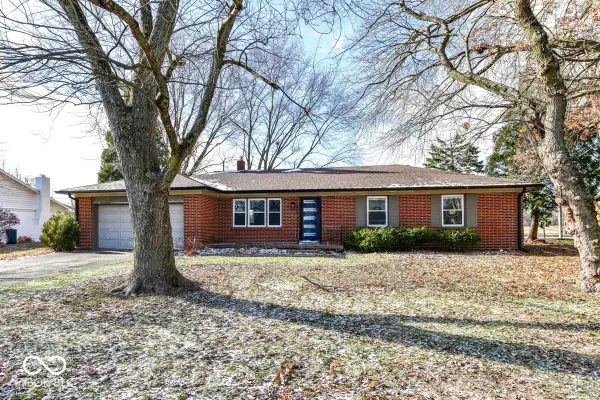 $400,000Active3 beds 3 baths1,576 sq. ft.
$400,000Active3 beds 3 baths1,576 sq. ft.10640 Penn Drive, Indianapolis, IN 46280
MLS# 22077605Listed by: KELLER WILLIAMS INDY METRO NE - New
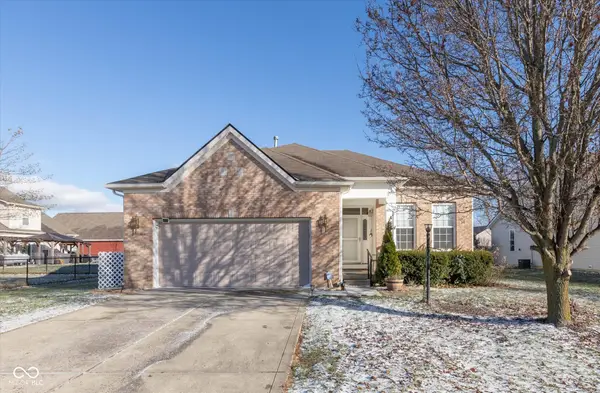 $389,000Active3 beds 4 baths4,259 sq. ft.
$389,000Active3 beds 4 baths4,259 sq. ft.4431 Big Leaf Lane, Indianapolis, IN 46239
MLS# 22058890Listed by: RE/MAX AT THE CROSSING - New
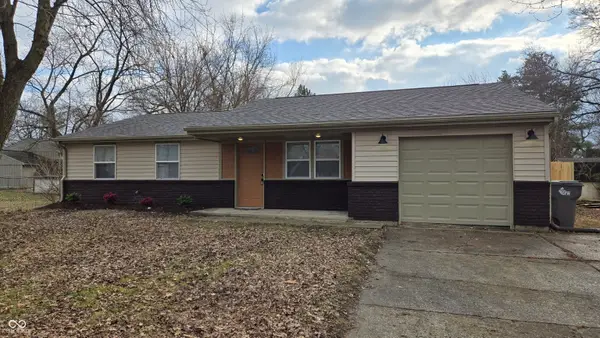 $178,800Active3 beds 2 baths1,120 sq. ft.
$178,800Active3 beds 2 baths1,120 sq. ft.9331 Cherry Valley Court, Indianapolis, IN 46235
MLS# 22077794Listed by: US INVESTOR GROUP, LLC - New
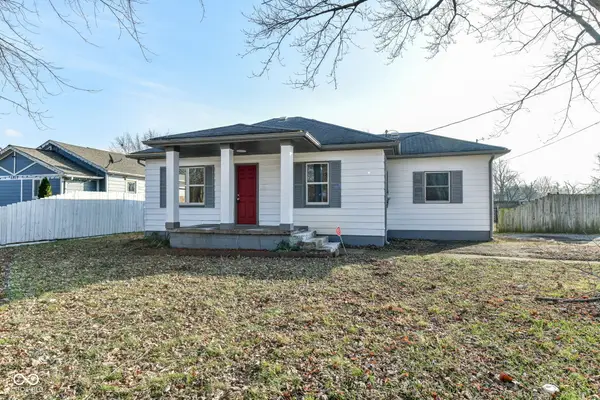 $169,900Active3 beds 1 baths852 sq. ft.
$169,900Active3 beds 1 baths852 sq. ft.4805 Plainfield Avenue, Indianapolis, IN 46241
MLS# 22077802Listed by: RED BRIDGE REAL ESTATE - New
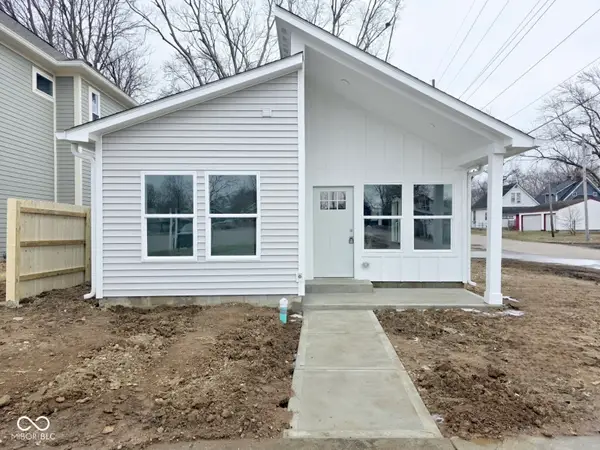 $239,000Active3 beds 2 baths1,158 sq. ft.
$239,000Active3 beds 2 baths1,158 sq. ft.1201 N Mount Street, Indianapolis, IN 46222
MLS# 22077761Listed by: GARNET GROUP - New
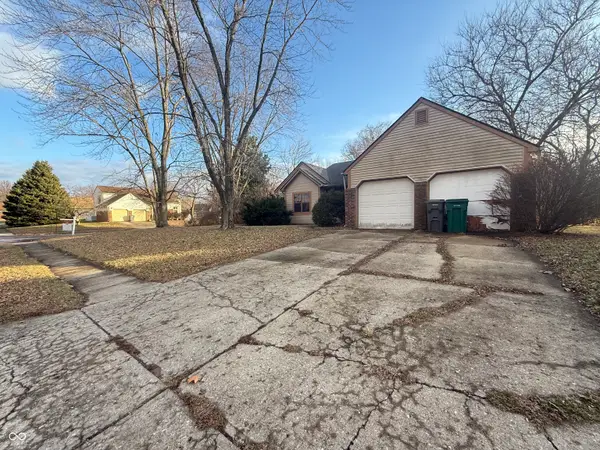 $179,900Active3 beds 2 baths1,418 sq. ft.
$179,900Active3 beds 2 baths1,418 sq. ft.6909 Grampian Way, Indianapolis, IN 46254
MLS# 22077740Listed by: GARNET GROUP
