545 Farley Drive, Indianapolis, IN 46214
Local realty services provided by:Schuler Bauer Real Estate ERA Powered
Listed by:brian heaney
Office:mark dietel realty, llc.
MLS#:22064322
Source:IN_MIBOR
Price summary
- Price:$270,000
- Price per sq. ft.:$159.76
About this home
Move-in ready and full of charm, this 3-bedroom, 2-bath home in the desirable Traditions of Westmount offers 1,609 sq. ft. of comfortable living space with soaring 10' ceilings and a spacious open layout ideal for both everyday living and entertaining. Fresh interior and exterior paint, vinyl windows, recessed lighting, and ceiling fans add to the home's appeal, while recent updates include a newer water heater and a well-maintained HVAC system. The kitchen provides plenty of cabinet space, a pantry, and opens to a patio with peaceful pond views. The primary suite features a large walk-in closet, soaking tub, and separate shower. Additional highlights include a laundry room with washer and dryer, storm door, and an attached 2-car garage. Conveniently located just minutes from the highway, downtown, entertainment, and the airport, this home truly blends comfort and convenience. Don't miss your chance and schedule a showing today!
Contact an agent
Home facts
- Year built:1999
- Listing ID #:22064322
- Added:2 day(s) ago
- Updated:September 29, 2025 at 02:39 AM
Rooms and interior
- Bedrooms:3
- Total bathrooms:2
- Full bathrooms:2
- Living area:1,690 sq. ft.
Heating and cooling
- Cooling:Central Electric
- Heating:Forced Air
Structure and exterior
- Year built:1999
- Building area:1,690 sq. ft.
- Lot area:0.13 Acres
Utilities
- Water:Public Water
Finances and disclosures
- Price:$270,000
- Price per sq. ft.:$159.76
New listings near 545 Farley Drive
- New
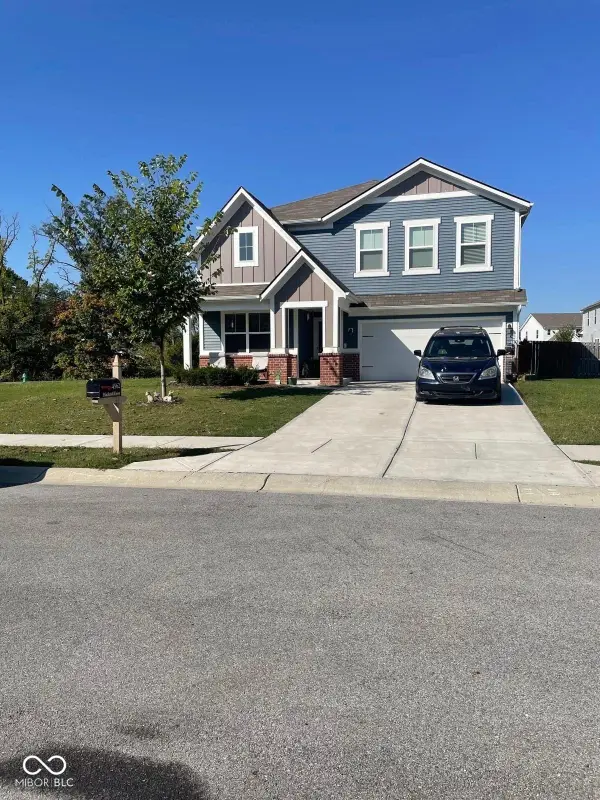 $427,425Active5 beds 3 baths2,998 sq. ft.
$427,425Active5 beds 3 baths2,998 sq. ft.4562 Blacktail Drive, Indianapolis, IN 46239
MLS# 22064040Listed by: INTERNATIONAL REALTY, LLC - New
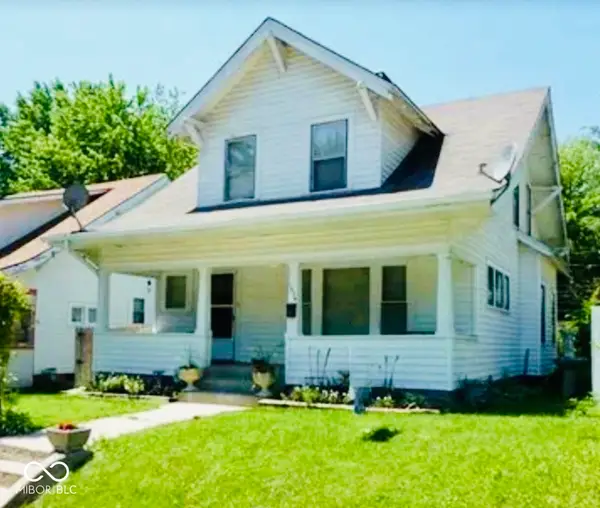 $110,000Active2 beds 2 baths1,579 sq. ft.
$110,000Active2 beds 2 baths1,579 sq. ft.1534 N Lasalle Street, Indianapolis, IN 46201
MLS# 22065335Listed by: EXP REALTY LLC - New
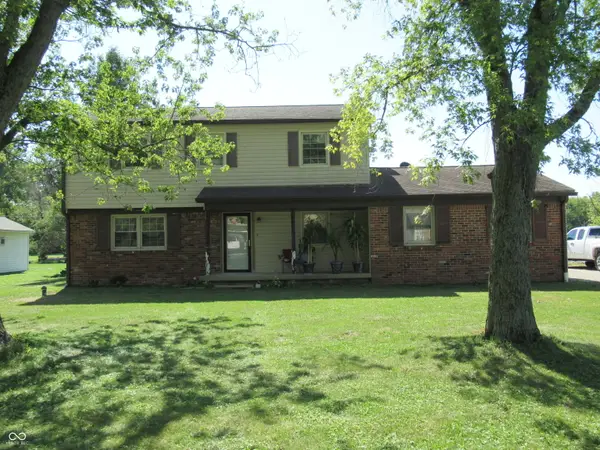 $219,900Active4 beds 3 baths2,250 sq. ft.
$219,900Active4 beds 3 baths2,250 sq. ft.8131 Sycamore Springs Trail, Indianapolis, IN 46239
MLS# 22065368Listed by: CARDINAL REALTY AND ASSOCIATES - New
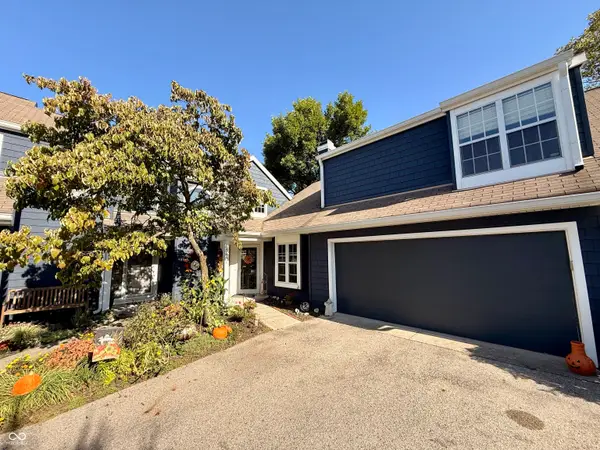 $299,000Active2 beds 2 baths1,290 sq. ft.
$299,000Active2 beds 2 baths1,290 sq. ft.7692 Harbour, Indianapolis, IN 46240
MLS# 22064654Listed by: COURT REALTY - New
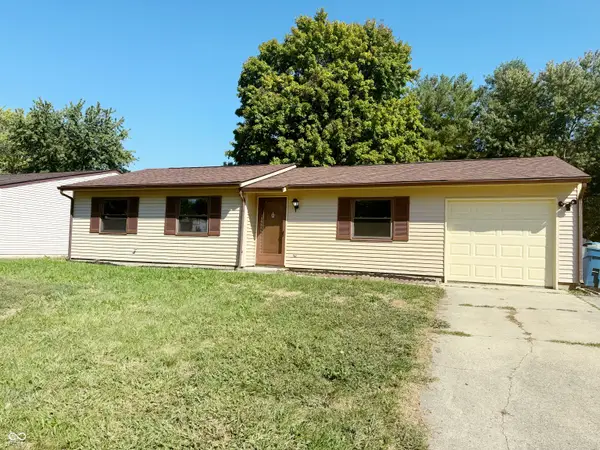 $179,900Active3 beds 1 baths880 sq. ft.
$179,900Active3 beds 1 baths880 sq. ft.1353 New Field Lane, Indianapolis, IN 46231
MLS# 22065351Listed by: EXP REALTY, LLC - Open Sat, 12 to 2pmNew
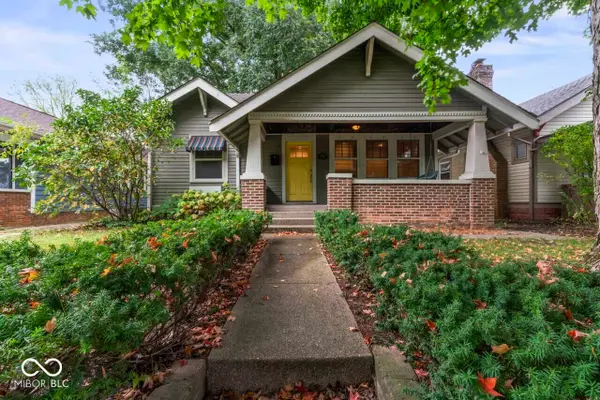 $365,000Active3 beds 1 baths1,433 sq. ft.
$365,000Active3 beds 1 baths1,433 sq. ft.4705 Carrollton Avenue, Indianapolis, IN 46205
MLS# 22064179Listed by: JMG INDIANA - New
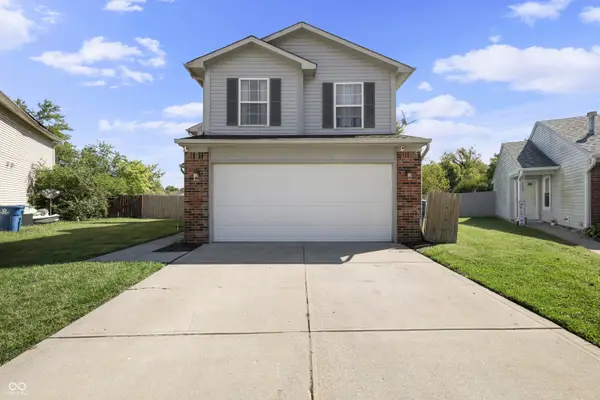 $240,000Active3 beds 3 baths1,386 sq. ft.
$240,000Active3 beds 3 baths1,386 sq. ft.5349 Cradle River Court, Indianapolis, IN 46221
MLS# 22065333Listed by: VICTORY REALTY TEAM - New
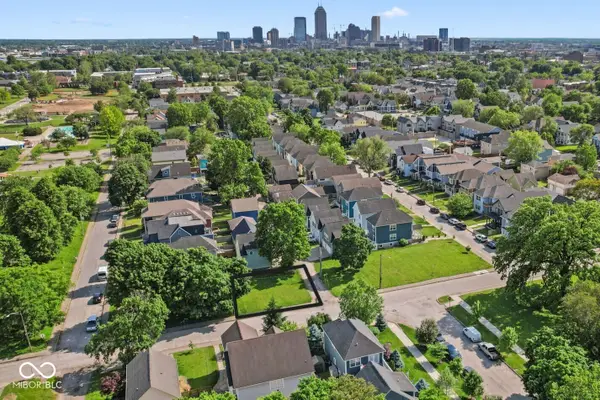 $49,000Active0.08 Acres
$49,000Active0.08 Acres545 E 21st Street, Indianapolis, IN 46202
MLS# 22065340Listed by: ENVOY REAL ESTATE, LLC - New
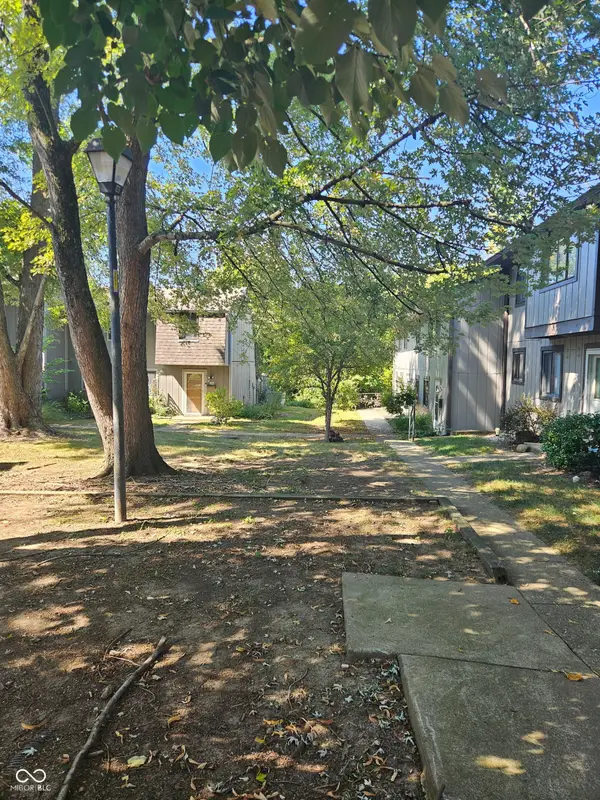 $114,500Active3 beds 2 baths1,248 sq. ft.
$114,500Active3 beds 2 baths1,248 sq. ft.7919 Benjamin Drive, Lawrence, IN 46226
MLS# 22064841Listed by: S & W REAL ESTATE LLC - New
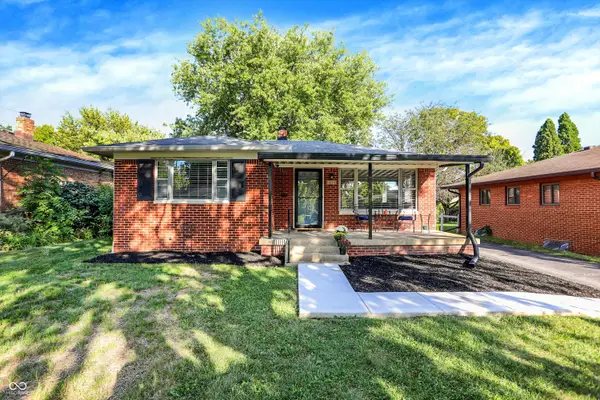 $224,900Active2 beds 2 baths1,175 sq. ft.
$224,900Active2 beds 2 baths1,175 sq. ft.1213 N Lesley Avenue, Indianapolis, IN 46219
MLS# 22064399Listed by: HIGHGARDEN REAL ESTATE
