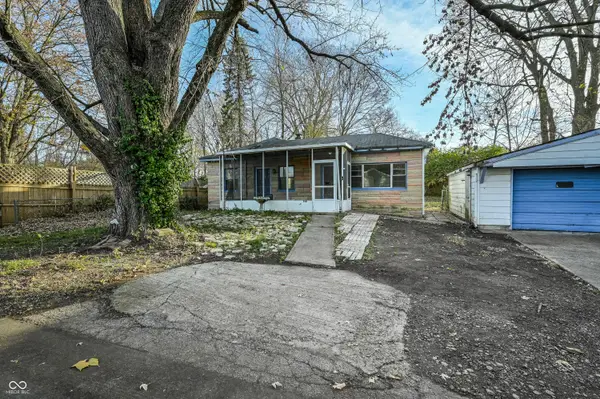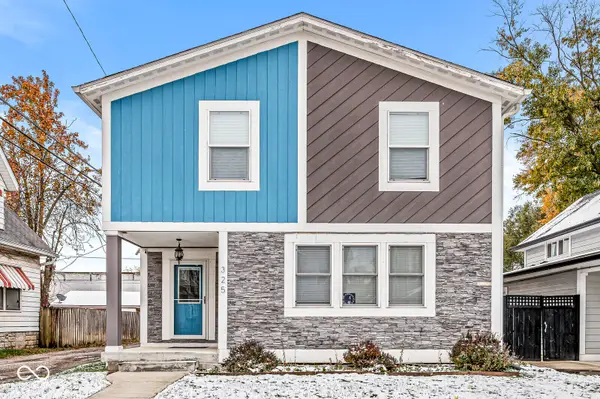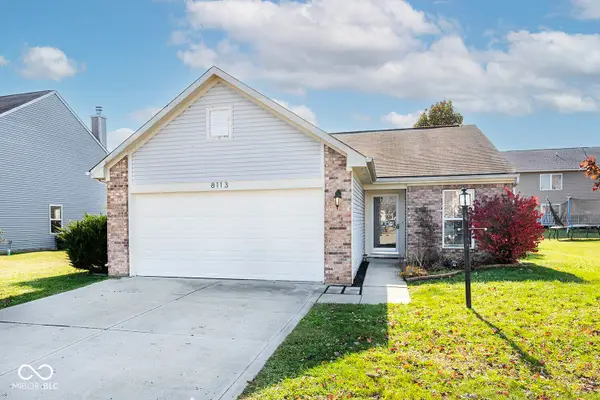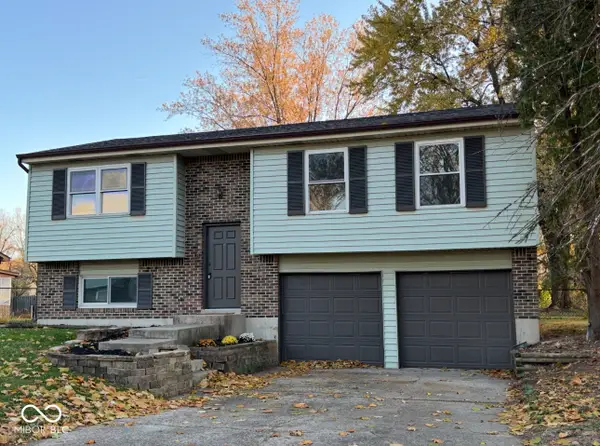5451 Bay Harbor Drive, Indianapolis, IN 46254
Local realty services provided by:Schuler Bauer Real Estate ERA Powered
5451 Bay Harbor Drive,Indianapolis, IN 46254
$195,000
- 2 Beds
- 2 Baths
- 1,516 sq. ft.
- Townhouse
- Pending
Listed by: miriam odegard
Office: united real estate indpls
MLS#:22065586
Source:IN_MIBOR
Price summary
- Price:$195,000
- Price per sq. ft.:$128.63
About this home
Looking to live the low-maintenance, vacation lifestyle just minutes from Eagle Creek? We've got you covered! Incredible 2BDRM/2BA townhome with the best floorplan in Hidden Bay--with not one, but TWO PRIMARY bedrooms! The first primary bedroom, located on the main level, boasts TWO closets (one of them walk-in and the other mirrored), as well as a shared en-suite bath, with dual vanity sinks and convenient tub/shower stall combo! All appliances STAY in your open concept kitchen/dining room, perfect for entertaining. Relax by the wood-burning fireplace in your two-story living room, featuring vaulted ceilings, chic skylights, TWO built in bookshelves and wonderful wood-burning fireplace. Second primary bedroom is just upstairs, complete with Hunter-Douglas wooden blinds, a spa-inspired en-suite bath, and walk-in closet. Adjacent, generously sized loft is perfect flex space for an office, playroom or den! Back deck has privacy walls, which make watching the stars come out at night-or having a BBQ-so much fun. Two car garage makes storage a breeze-and is a rare find! Community has community tennis courts and pool, as well as a lake you can fish in! Minutes from Eagle Creek Reservoir, schools (Deer Run Elementary is just across the street), shopping, transportation and all the fun of Downtown Indianapolis. This haute home won't last long-see it TODAY!
Contact an agent
Home facts
- Year built:1990
- Listing ID #:22065586
- Added:44 day(s) ago
- Updated:November 15, 2025 at 09:07 AM
Rooms and interior
- Bedrooms:2
- Total bathrooms:2
- Full bathrooms:2
- Living area:1,516 sq. ft.
Heating and cooling
- Cooling:Central Electric, Heat Pump
- Heating:Electric, Heat Pump
Structure and exterior
- Year built:1990
- Building area:1,516 sq. ft.
- Lot area:0.07 Acres
Schools
- High school:Pike High School
- Middle school:Guion Creek Middle School
- Elementary school:Deer Run Elementary
Utilities
- Water:Public Water
Finances and disclosures
- Price:$195,000
- Price per sq. ft.:$128.63
New listings near 5451 Bay Harbor Drive
- New
 $84,000Active0.57 Acres
$84,000Active0.57 Acres246 Melissa Ann Court, Indianapolis, IN 46234
MLS# 22071116Listed by: BLUPRINT REAL ESTATE GROUP - New
 $199,500Active2 beds 1 baths1,131 sq. ft.
$199,500Active2 beds 1 baths1,131 sq. ft.48 Bankers Lane, Indianapolis, IN 46201
MLS# 22073472Listed by: ASSET ONE REAL ESTATE COMPANY - New
 $150,000Active4 beds 1 baths1,116 sq. ft.
$150,000Active4 beds 1 baths1,116 sq. ft.5101 Clarendon Road, Indianapolis, IN 46208
MLS# 22073558Listed by: TRUEBLOOD REAL ESTATE - New
 $150,000Active2 beds 1 baths844 sq. ft.
$150,000Active2 beds 1 baths844 sq. ft.1852 N Audubon Road, Indianapolis, IN 46218
MLS# 22073194Listed by: AMR REAL ESTATE LLC - New
 $395,000Active3 beds 3 baths2,580 sq. ft.
$395,000Active3 beds 3 baths2,580 sq. ft.325 Sanders Street, Indianapolis, IN 46225
MLS# 22073538Listed by: RED DOOR REAL ESTATE - Open Sun, 12 to 2pmNew
 $338,800Active4 beds 3 baths2,407 sq. ft.
$338,800Active4 beds 3 baths2,407 sq. ft.6109 Tolliston Drive, Indianapolis, IN 46236
MLS# 22073543Listed by: @HOME INDIANA - New
 $35,000Active1.54 Acres
$35,000Active1.54 Acres2422 Nicolai Street, Indianapolis, IN 46239
MLS# 202546171Listed by: UPTOWN REALTY GROUP - New
 $265,000Active3 beds 2 baths1,264 sq. ft.
$265,000Active3 beds 2 baths1,264 sq. ft.8113 Rambling Road, Indianapolis, IN 46239
MLS# 22073487Listed by: THE STEWART HOME GROUP - New
 $395,000Active4 beds 4 baths4,276 sq. ft.
$395,000Active4 beds 4 baths4,276 sq. ft.4377 Kessler Boulevard North Drive, Indianapolis, IN 46228
MLS# 22073530Listed by: CROSSROADS LINK REALTY - New
 $259,000Active3 beds 2 baths1,568 sq. ft.
$259,000Active3 beds 2 baths1,568 sq. ft.4013 Mistletoe Drive, Indianapolis, IN 46237
MLS# 22073535Listed by: YOUR REALTY LINK, LLC
