5533 Antoneli Lane, Indianapolis, IN 46237
Local realty services provided by:Schuler Bauer Real Estate ERA Powered
5533 Antoneli Lane,Indianapolis, IN 46237
$225,000
- 4 Beds
- 2 Baths
- - sq. ft.
- Single family
- Sold
Listed by: becky gluff
Office: keller williams indy metro s
MLS#:22071269
Source:IN_MIBOR
Sorry, we are unable to map this address
Price summary
- Price:$225,000
About this home
Tucked away at 5533 Antoneli Ln, this single-family residence with NO HOA; it's a quirky canvas awaiting your masterpiece! With a wink and a nudge, this property has been transformed into something truly special. With all fairly new appliances and mechanicals, there should not be any big tickets items for several years. Imagine waking in one of the four bedrooms, each a blank slate for your wildest decorating dreams, perhaps a jungle theme, a serene cloudscape, or maybe even a tribute to your favorite vintage arcade game! With three stories to play with, you can create distinct zones for work, play, and blissful relaxation, each reflecting your unique personality. There is plenty of living area to work with, so you can finally host that party you've always dreamed of, and no one will feel cramped! The large fenced in lot provides ample space for outdoor shenanigans, from building a backyard bowling alley to hosting a flamingo-themed croquet tournament. This residence is a time capsule of groovy vibes and sturdy construction that has been updated with a modern twist. Secure this home's 3.25% assumable mortgage and save thousands annually.
Contact an agent
Home facts
- Year built:1975
- Listing ID #:22071269
- Added:40 day(s) ago
- Updated:December 17, 2025 at 12:46 AM
Rooms and interior
- Bedrooms:4
- Total bathrooms:2
- Full bathrooms:1
- Half bathrooms:1
Heating and cooling
- Cooling:Central Electric
- Heating:Electric, Forced Air, Heat Pump
Structure and exterior
- Year built:1975
Schools
- High school:Franklin Central High School
- Middle school:Franklin Central Junior High
- Elementary school:Arlington Elementary School
Utilities
- Water:Public Water
Finances and disclosures
- Price:$225,000
New listings near 5533 Antoneli Lane
- New
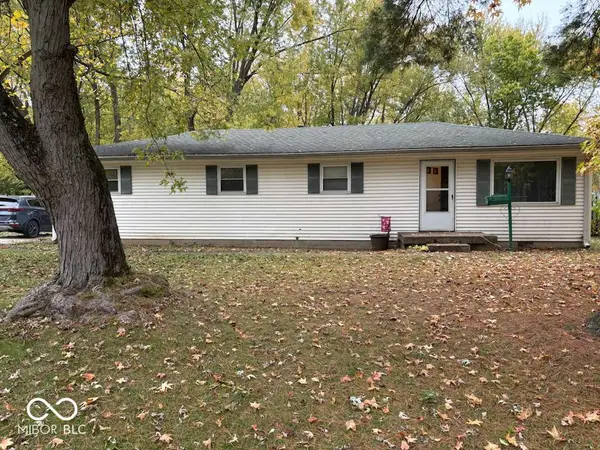 $219,900Active4 beds 2 baths1,296 sq. ft.
$219,900Active4 beds 2 baths1,296 sq. ft.11028 Monroe Court, Indianapolis, IN 46229
MLS# 22077051Listed by: LISTWITHFREEDOM.COM 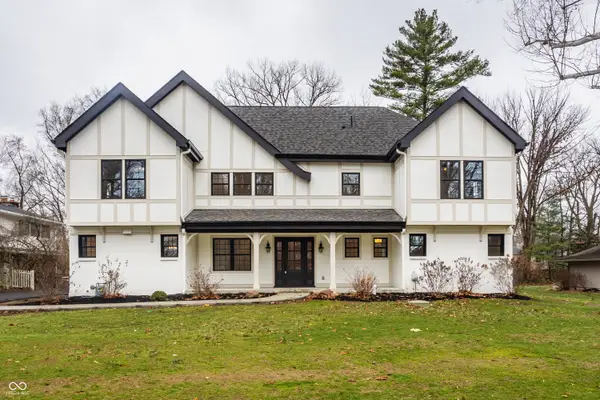 $1,825,000Pending6 beds 5 baths4,426 sq. ft.
$1,825,000Pending6 beds 5 baths4,426 sq. ft.8390 N Illinois Street, Indianapolis, IN 46260
MLS# 22076855Listed by: F.C. TUCKER COMPANY- New
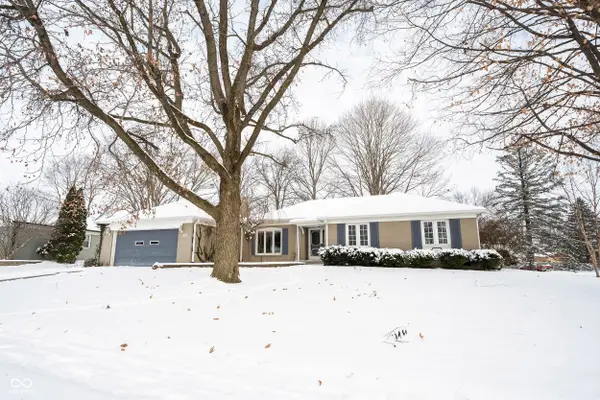 $310,000Active3 beds 3 baths1,872 sq. ft.
$310,000Active3 beds 3 baths1,872 sq. ft.8720 Ellington Drive, Indianapolis, IN 46234
MLS# 22075431Listed by: F.C. TUCKER COMPANY - New
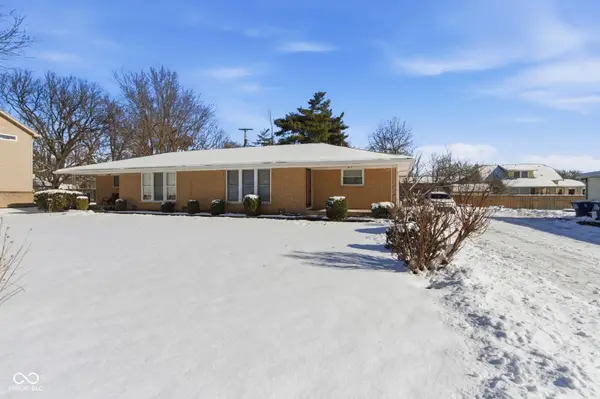 $425,000Active-- beds -- baths
$425,000Active-- beds -- baths10701 Broadway Street, Carmel, IN 46280
MLS# 22076444Listed by: KELLER WILLIAMS INDPLS METRO N - New
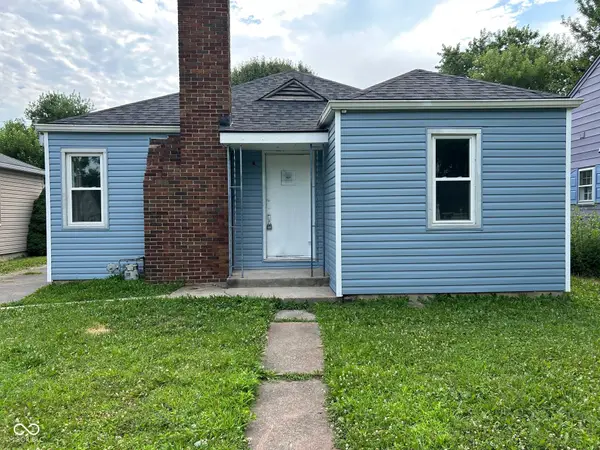 $249,900Active2 beds 1 baths1,066 sq. ft.
$249,900Active2 beds 1 baths1,066 sq. ft.19 N Elizabeth Street, Indianapolis, IN 46219
MLS# 22076910Listed by: KELLER WILLIAMS INDY METRO S - New
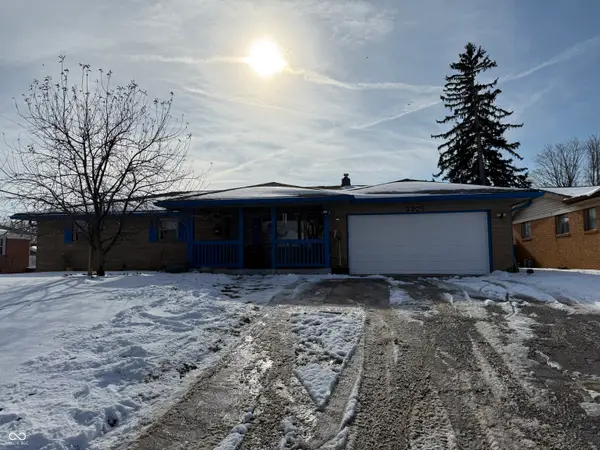 $239,500Active3 beds 2 baths1,464 sq. ft.
$239,500Active3 beds 2 baths1,464 sq. ft.2305 Radcliffe Avenue, Indianapolis, IN 46227
MLS# 22077026Listed by: LANDTREE, REALTORS - New
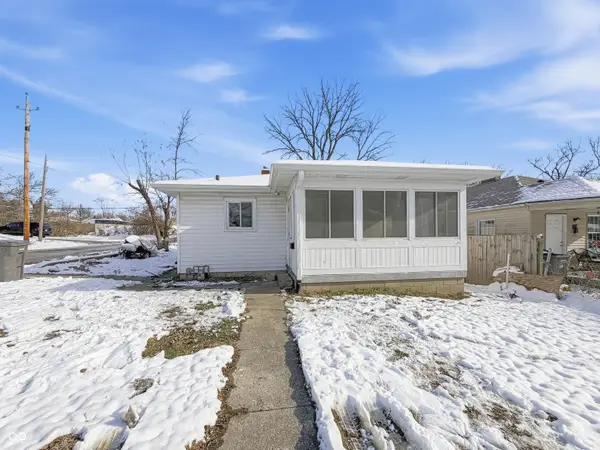 $136,900Active3 beds 1 baths1,235 sq. ft.
$136,900Active3 beds 1 baths1,235 sq. ft.3551 N Parker Avenue, Indianapolis, IN 46218
MLS# 22076281Listed by: RED BRIDGE REAL ESTATE - New
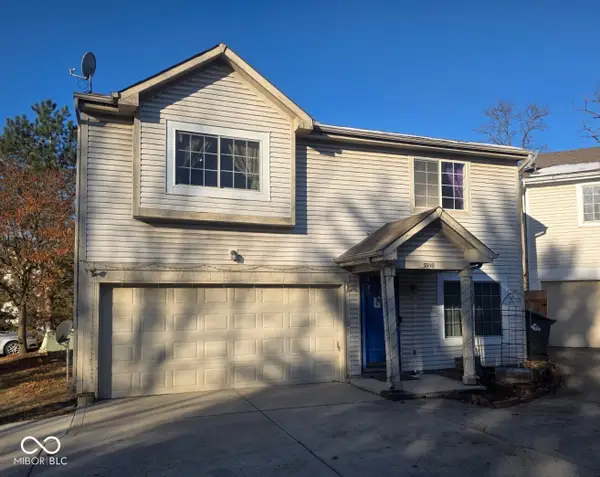 $219,900Active3 beds 3 baths1,623 sq. ft.
$219,900Active3 beds 3 baths1,623 sq. ft.5038 Clarkson Drive, Indianapolis, IN 46254
MLS# 22076638Listed by: CARPENTER, REALTORS - New
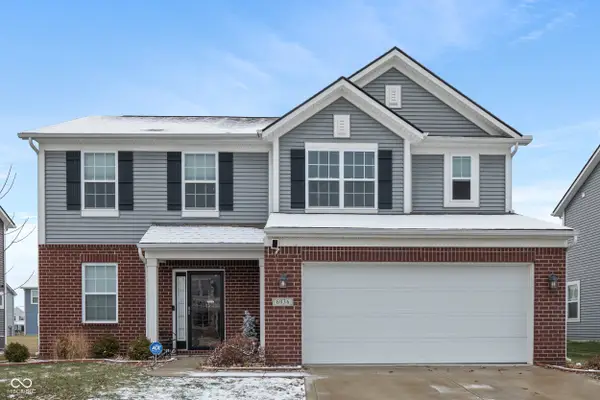 $379,900Active4 beds 3 baths2,058 sq. ft.
$379,900Active4 beds 3 baths2,058 sq. ft.6936 Sonora Boulevard, Clermont, IN 46234
MLS# 22076751Listed by: REAL RESULTS, INC. - New
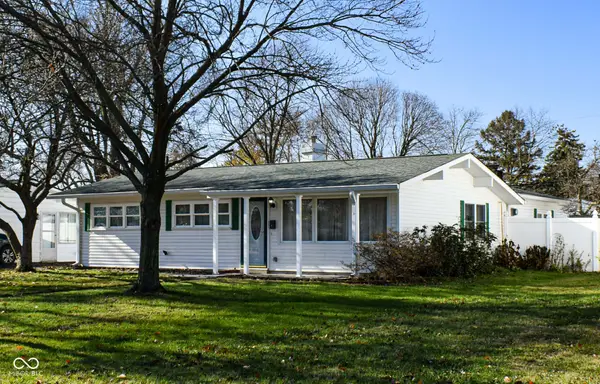 $215,000Active3 beds 1 baths1,496 sq. ft.
$215,000Active3 beds 1 baths1,496 sq. ft.3076 Davis Drive, Indianapolis, IN 46221
MLS# 22076826Listed by: ELEVATED HOMES AND PROPERTIES
