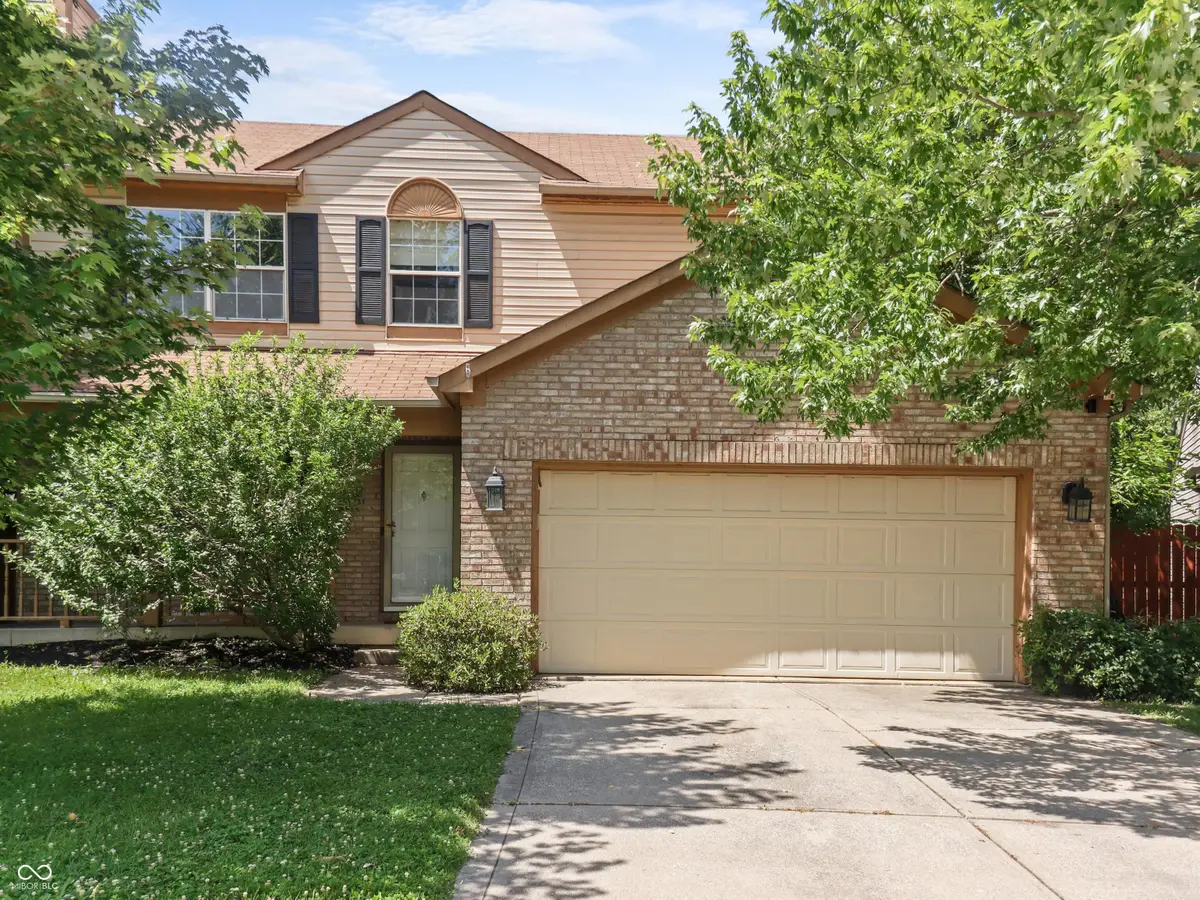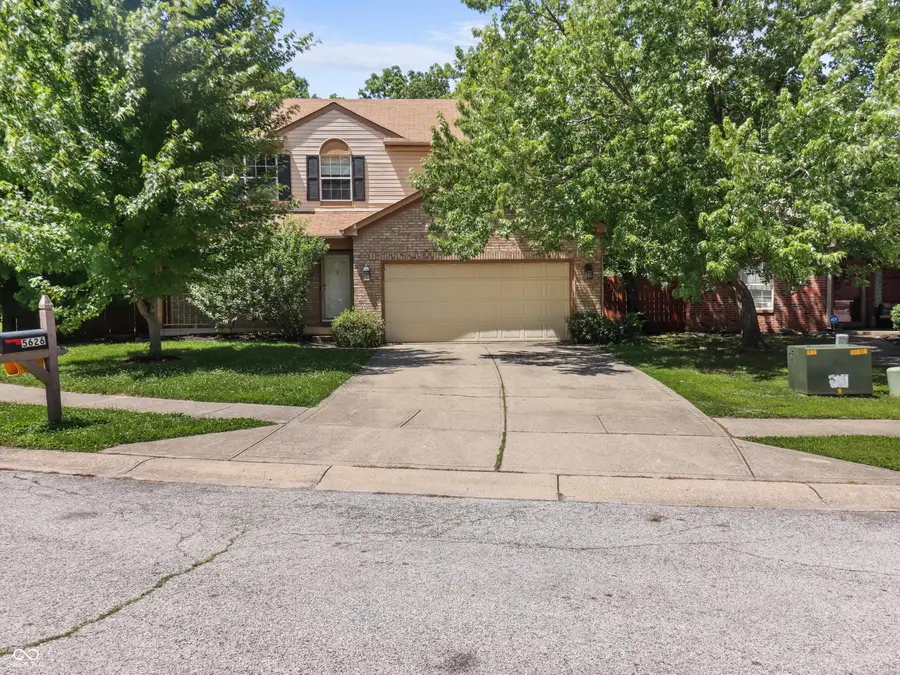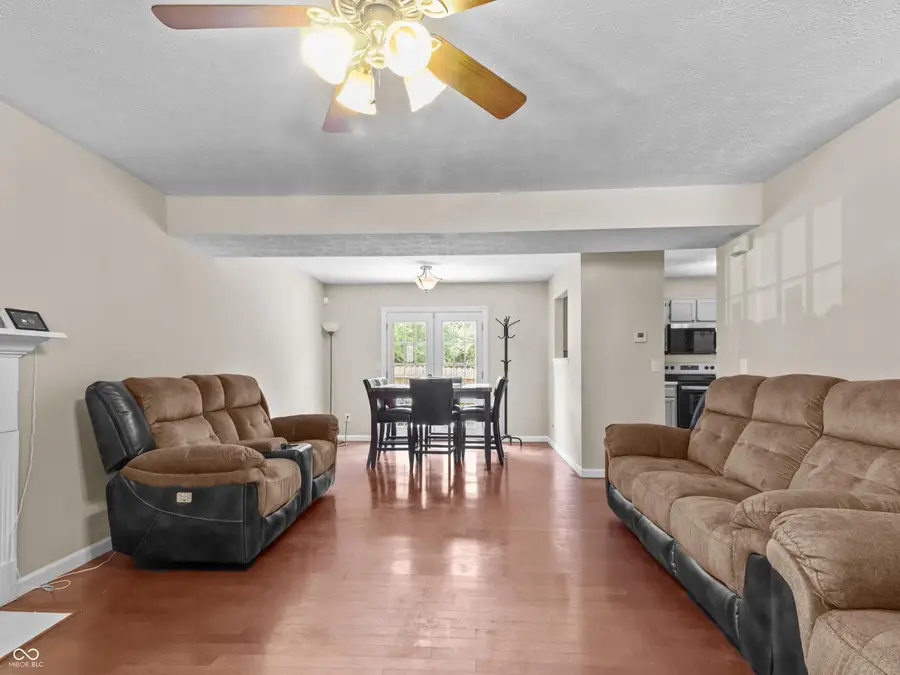5626 Prince Woods Circle, Indianapolis, IN 46224
Local realty services provided by:Schuler Bauer Real Estate ERA Powered



5626 Prince Woods Circle,Indianapolis, IN 46224
$279,000
- 3 Beds
- 3 Baths
- 2,284 sq. ft.
- Single family
- Active
Listed by:dentric vance
Office:shouse realty group llc.
MLS#:22047851
Source:IN_MIBOR
Price summary
- Price:$279,000
- Price per sq. ft.:$122.15
About this home
Welcome to your dream home in the highly sought-after Speedway Woods neighborhood! This spacious, newly renovated property features 3 generous bedrooms and 3 beautifully updated bathrooms, making it ideal for families of all sizes. Step inside to discover a modern kitchen, complete with brand-new appliances that will make cooking a delight. The freshly painted walls and new carpets throughout create a warm, inviting atmosphere. The expansive primary bedroom includes an en-suite bathroom for added privacy and comfort. The two additional bedrooms are perfectly sized, ideal for children or guests. You'll find convenience at your fingertips with a dedicated laundry room located on the second floor. This home also boasts a finished basement, offering ample storage space or the potential for additional living areas to suit your lifestyle. Located on a corner lot at the end of a tranquil cul-de-sac, this property provides both space and serenity. If you're looking for a home that checks all the boxes, this is the one for you! Don't miss out on this exceptional opportunity!
Contact an agent
Home facts
- Year built:1995
- Listing Id #:22047851
- Added:42 day(s) ago
- Updated:August 11, 2025 at 03:09 PM
Rooms and interior
- Bedrooms:3
- Total bathrooms:3
- Full bathrooms:2
- Half bathrooms:1
- Living area:2,284 sq. ft.
Heating and cooling
- Cooling:Central Electric
- Heating:Forced Air
Structure and exterior
- Year built:1995
- Building area:2,284 sq. ft.
- Lot area:0.15 Acres
Schools
- High school:Ben Davis Ninth Grade Center
- Middle school:Chapel Hill 7th & 8th Grade Center
- Elementary school:Westlake Elementary School
Utilities
- Water:Public Water
Finances and disclosures
- Price:$279,000
- Price per sq. ft.:$122.15
New listings near 5626 Prince Woods Circle
- New
 $1,100,000Active5 beds 4 baths5,486 sq. ft.
$1,100,000Active5 beds 4 baths5,486 sq. ft.2049 N Alabama Street, Indianapolis, IN 46202
MLS# 22057313Listed by: F.C. TUCKER COMPANY - New
 $32,000Active2 beds 1 baths890 sq. ft.
$32,000Active2 beds 1 baths890 sq. ft.401 Eastern Avenue, Indianapolis, IN 46201
MLS# 22057350Listed by: RODRIGUEZ REAL ESTATE GROUP - New
 $219,900Active3 beds 3 baths1,380 sq. ft.
$219,900Active3 beds 3 baths1,380 sq. ft.6634 Decatur Commons, Indianapolis, IN 46221
MLS# 22057298Listed by: T&H REALTY SERVICES, INC. - New
 $289,900Active3 beds 3 baths1,872 sq. ft.
$289,900Active3 beds 3 baths1,872 sq. ft.7330 W 34th Street, Indianapolis, IN 46214
MLS# 22054106Listed by: F.C. TUCKER COMPANY - Open Sun, 1 to 3pmNew
 $349,900Active3 beds 3 baths1,922 sq. ft.
$349,900Active3 beds 3 baths1,922 sq. ft.1642 Misty Lake Drive, Indianapolis, IN 46260
MLS# 22054383Listed by: UNITED REAL ESTATE INDPLS - New
 $204,900Active2 beds 2 baths1,072 sq. ft.
$204,900Active2 beds 2 baths1,072 sq. ft.8410 Glenwillow Lane #205, Indianapolis, IN 46278
MLS# 22056421Listed by: F.C. TUCKER COMPANY - New
 $175,000Active2 beds 1 baths1,036 sq. ft.
$175,000Active2 beds 1 baths1,036 sq. ft.1227 Eustis Drive, Indianapolis, IN 46229
MLS# 22056810Listed by: MARK DIETEL REALTY, LLC - New
 $110,000Active2 beds 1 baths768 sq. ft.
$110,000Active2 beds 1 baths768 sq. ft.2110 W Mccarty Street, Indianapolis, IN 46221
MLS# 22057229Listed by: ROTHSCHILD REALTY - New
 $295,000Active4 beds 3 baths1,844 sq. ft.
$295,000Active4 beds 3 baths1,844 sq. ft.8520 Vanguard Lane, Indianapolis, IN 46239
MLS# 22057261Listed by: RED BRIDGE REAL ESTATE - Open Sun, 12 to 2pmNew
 $475,000Active3 beds 3 baths2,671 sq. ft.
$475,000Active3 beds 3 baths2,671 sq. ft.8922 Crystal Lake Drive, Indianapolis, IN 46240
MLS# 22053557Listed by: F.C. TUCKER COMPANY
