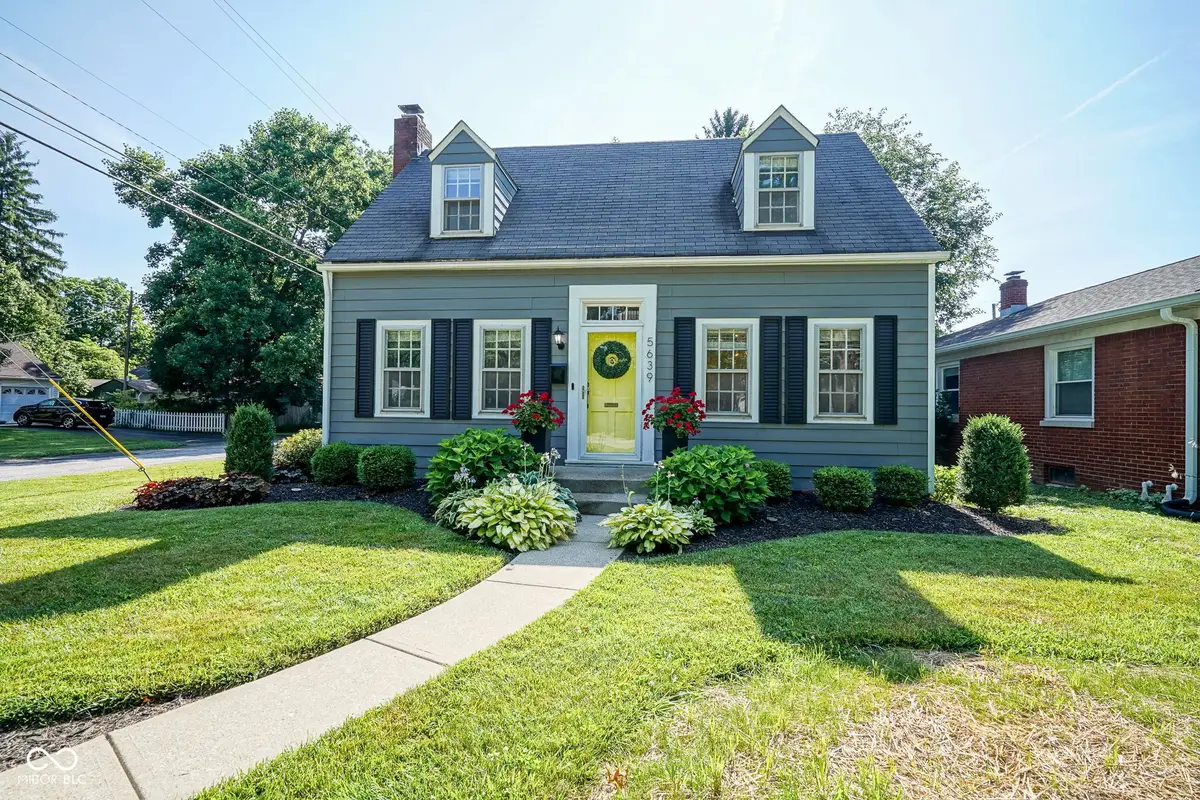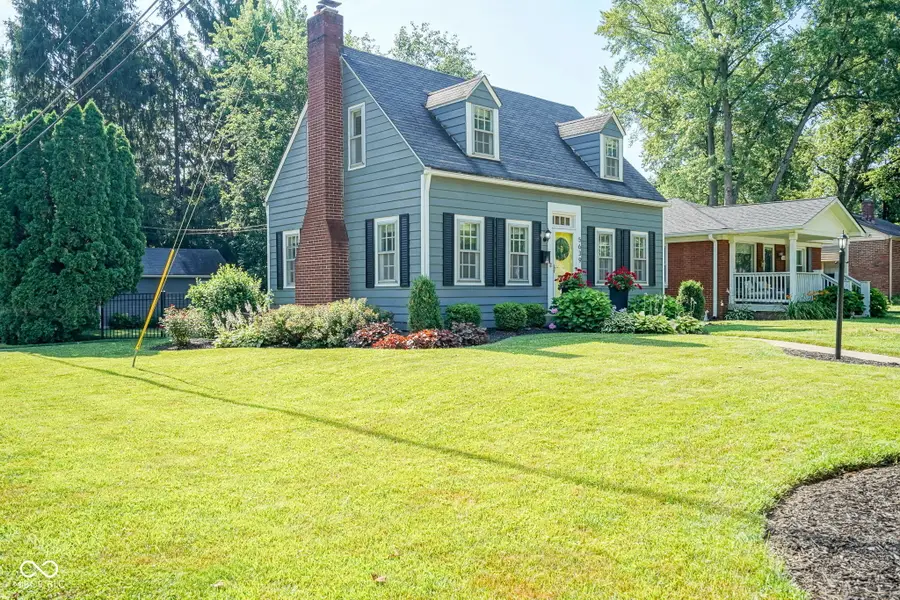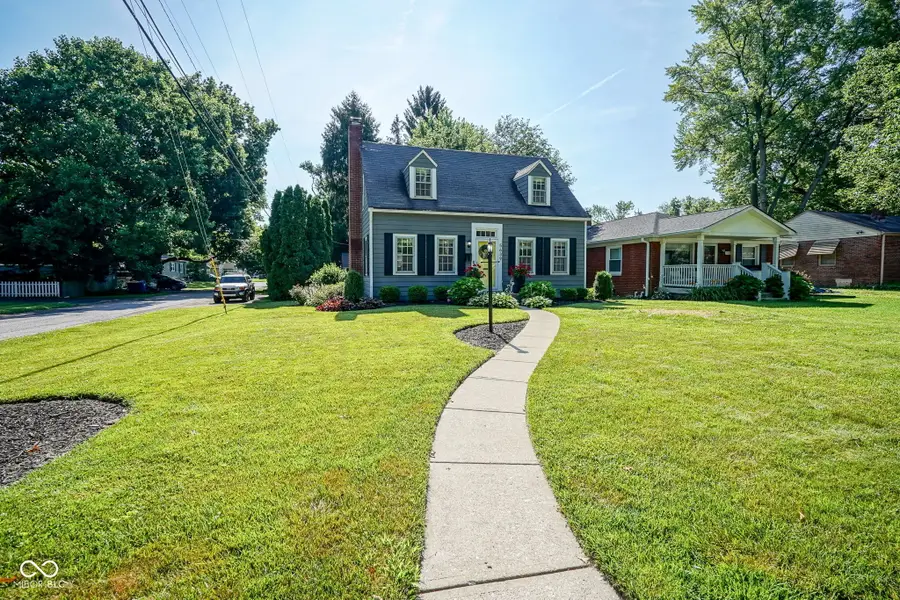5639 Kingsley Drive, Indianapolis, IN 46220
Local realty services provided by:Schuler Bauer Real Estate ERA Powered



5639 Kingsley Drive,Indianapolis, IN 46220
$330,000
- 2 Beds
- 2 Baths
- 1,980 sq. ft.
- Single family
- Pending
Listed by:levi cromer
Office:trueblood real estate
MLS#:22049504
Source:IN_MIBOR
Price summary
- Price:$330,000
- Price per sq. ft.:$166.67
About this home
Check this one out!! In the summer, you can grill out and entertain guests from the deck of your fully fenced-in and shaded backyard, and the winter months, you can cozy up inside and watch a movie next to your fireplace! This house sits on a large corner lot, and greets you with beautiful landscaping as walk inside. Once inside, you'll find a nicely sized living room with highly sought-after hardwood floors and a fully-functioning fireplace, an updated kitchen with granite countertops and SS appliances, and a formal dining room and half bath. Upstairs, features 2 bedrooms with multiples closets and more hardwood floors, and a stunningly updated full bathroom. Downstairs has a another big living room, utility/workshop room, laundry room, and through the hidden bookshelf door, you'll find a bonus room that could be used as an office, bedroom, or however you see fit! So much STAYS with the house, it's hard list... 220v Car Charger in garage, ALL Appliances, Washer/Dryer, Security System/Cameras, Speakers and TV Mount, Ring Doorbell, Google Nest, Receiver w/ Outdoor Speakers, ALL New Light Fixtures - ALL STAY. This house is perfectly located in a very nice neighborhood with no HOA, right in between the Monon and Nickel Plate Trails, nearby all the shops and restaurants that Broad Ripple has to offer, and a quick commute to downtown Indy!! Welcome home!
Contact an agent
Home facts
- Year built:1940
- Listing Id #:22049504
- Added:27 day(s) ago
- Updated:July 29, 2025 at 07:48 PM
Rooms and interior
- Bedrooms:2
- Total bathrooms:2
- Full bathrooms:1
- Half bathrooms:1
- Living area:1,980 sq. ft.
Heating and cooling
- Cooling:Central Electric
- Heating:Forced Air
Structure and exterior
- Year built:1940
- Building area:1,980 sq. ft.
- Lot area:0.15 Acres
Utilities
- Water:Public Water
Finances and disclosures
- Price:$330,000
- Price per sq. ft.:$166.67
New listings near 5639 Kingsley Drive
- New
 $450,000Active4 beds 3 baths1,800 sq. ft.
$450,000Active4 beds 3 baths1,800 sq. ft.1433 Deloss Street, Indianapolis, IN 46201
MLS# 22038175Listed by: HIGHGARDEN REAL ESTATE - New
 $224,900Active3 beds 2 baths1,088 sq. ft.
$224,900Active3 beds 2 baths1,088 sq. ft.3464 W 12th Street, Indianapolis, IN 46222
MLS# 22055982Listed by: CANON REAL ESTATE SERVICES LLC - New
 $179,900Active3 beds 1 baths999 sq. ft.
$179,900Active3 beds 1 baths999 sq. ft.1231 Windermire Street, Indianapolis, IN 46227
MLS# 22056529Listed by: MY AGENT - New
 $44,900Active0.08 Acres
$44,900Active0.08 Acres248 E Caven Street, Indianapolis, IN 46225
MLS# 22056799Listed by: KELLER WILLIAMS INDY METRO S - New
 $34,900Active0.07 Acres
$34,900Active0.07 Acres334 Lincoln Street, Indianapolis, IN 46225
MLS# 22056813Listed by: KELLER WILLIAMS INDY METRO S - New
 $199,900Active3 beds 3 baths1,231 sq. ft.
$199,900Active3 beds 3 baths1,231 sq. ft.5410 Waterton Lakes Drive, Indianapolis, IN 46237
MLS# 22056820Listed by: REALTY WEALTH ADVISORS - New
 $155,000Active2 beds 1 baths865 sq. ft.
$155,000Active2 beds 1 baths865 sq. ft.533 Temperance Avenue, Indianapolis, IN 46203
MLS# 22055250Listed by: EXP REALTY, LLC - New
 $190,000Active2 beds 3 baths1,436 sq. ft.
$190,000Active2 beds 3 baths1,436 sq. ft.6302 Bishops Pond Lane, Indianapolis, IN 46268
MLS# 22055728Listed by: CENTURY 21 SCHEETZ - Open Sun, 12 to 2pmNew
 $234,900Active3 beds 2 baths1,811 sq. ft.
$234,900Active3 beds 2 baths1,811 sq. ft.3046 River Shore Place, Indianapolis, IN 46208
MLS# 22056202Listed by: F.C. TUCKER COMPANY - New
 $120,000Active2 beds 1 baths904 sq. ft.
$120,000Active2 beds 1 baths904 sq. ft.3412 Brouse Avenue, Indianapolis, IN 46218
MLS# 22056547Listed by: HIGHGARDEN REAL ESTATE
