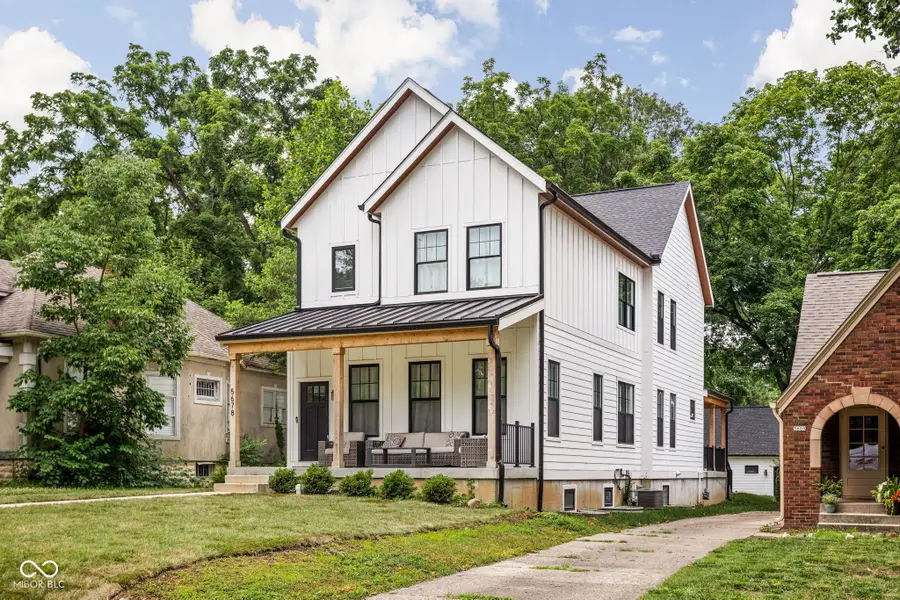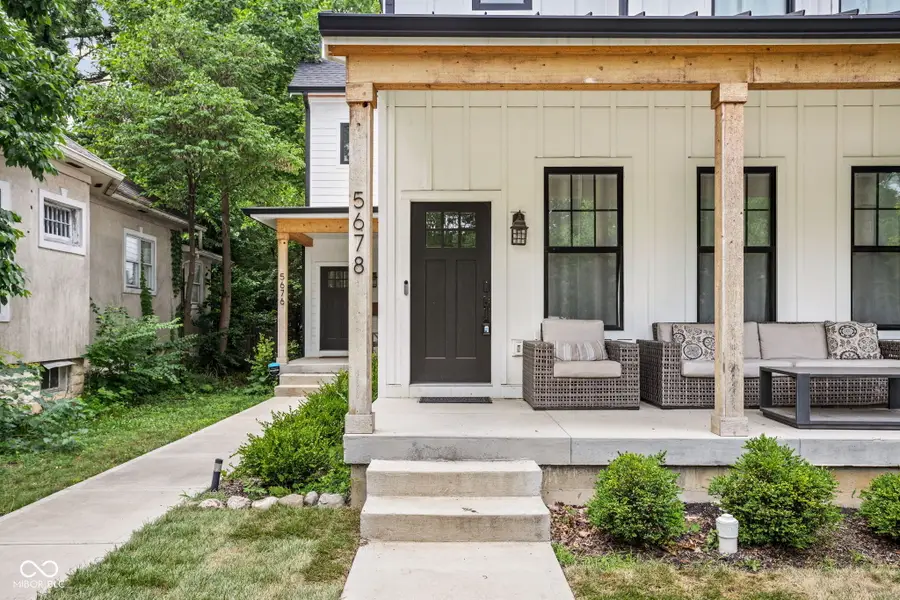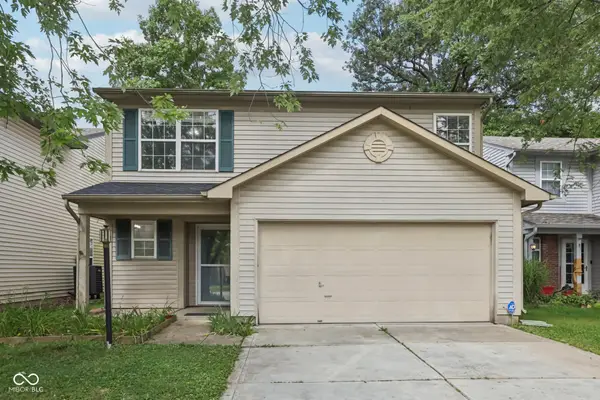5678 N College Avenue, Indianapolis, IN 46220
Local realty services provided by:Schuler Bauer Real Estate ERA Powered



5678 N College Avenue,Indianapolis, IN 46220
$649,900
- 4 Beds
- 4 Baths
- 3,071 sq. ft.
- Single family
- Active
Upcoming open houses
- Sat, Aug 1601:00 pm - 03:00 pm
Listed by:mike feldman
Office:compass indiana, llc.
MLS#:22047572
Source:IN_MIBOR
Price summary
- Price:$649,900
- Price per sq. ft.:$211.62
About this home
This stunning 4-bedroom, 3.5-bath townhouse offers bright, open living in Meridian-Kessler! With three finished levels, this spacious 2-story home features a full basement and is loaded with high-end finishes throughout. Enjoy luxury vinyl plank flooring on all three levels, a designer kitchen with quartz countertops, a striking counter-to-ceiling tile backsplash, stainless steel appliances, and a large island with integrated sink. The open living area includes an electric fireplace and access to both covered front and side porches. The spacious primary suite features a walk-in closet, dual vanities, a large tiled shower, and ceramic tile flooring in the ensuite bath. The finished basement offers even more living space with a large family room and full bathroom-ideal for guests, entertaining, or working from home. Additional highlights include generous closet space and a private 1-car garage. All just a short walk from the Monon Trail, parks, shops, restaurants, and entertainment!
Contact an agent
Home facts
- Year built:2020
- Listing Id #:22047572
- Added:48 day(s) ago
- Updated:August 14, 2025 at 07:40 PM
Rooms and interior
- Bedrooms:4
- Total bathrooms:4
- Full bathrooms:3
- Half bathrooms:1
- Living area:3,071 sq. ft.
Heating and cooling
- Cooling:Central Electric
- Heating:Electric, Forced Air
Structure and exterior
- Year built:2020
- Building area:3,071 sq. ft.
- Lot area:0.11 Acres
Schools
- Middle school:James Whitcomb Riley School 43
Utilities
- Water:Public Water
Finances and disclosures
- Price:$649,900
- Price per sq. ft.:$211.62
New listings near 5678 N College Avenue
- New
 $210,000Active3 beds 2 baths1,352 sq. ft.
$210,000Active3 beds 2 baths1,352 sq. ft.5201 E North Street, Indianapolis, IN 46219
MLS# 22052184Listed by: EXP REALTY, LLC - New
 $398,000Active4 beds 3 baths2,464 sq. ft.
$398,000Active4 beds 3 baths2,464 sq. ft.4260 Blue Note Drive, Indianapolis, IN 46239
MLS# 22056676Listed by: BLUPRINT REAL ESTATE GROUP - New
 $349,900Active3 beds 2 baths1,560 sq. ft.
$349,900Active3 beds 2 baths1,560 sq. ft.1222 S County Road 1050 E, Indianapolis, IN 46231
MLS# 22056857Listed by: FATHOM REALTY - Open Fri, 6 to 8pmNew
 $250,000Active3 beds 3 baths1,676 sq. ft.
$250,000Active3 beds 3 baths1,676 sq. ft.6002 Draycott Drive, Indianapolis, IN 46236
MLS# 22054536Listed by: EXP REALTY, LLC - New
 $229,000Active3 beds 1 baths1,233 sq. ft.
$229,000Active3 beds 1 baths1,233 sq. ft.1335 N Linwood Avenue, Indianapolis, IN 46201
MLS# 22055900Listed by: NEW QUANTUM REALTY GROUP - New
 $369,500Active3 beds 2 baths1,275 sq. ft.
$369,500Active3 beds 2 baths1,275 sq. ft.10409 Barmore Avenue, Indianapolis, IN 46280
MLS# 22056446Listed by: CENTURY 21 SCHEETZ - New
 $79,000Active2 beds 1 baths776 sq. ft.
$79,000Active2 beds 1 baths776 sq. ft.2740 E 37th Street, Indianapolis, IN 46218
MLS# 22056662Listed by: EVERHART STUDIO, LTD. - New
 $79,000Active2 beds 1 baths696 sq. ft.
$79,000Active2 beds 1 baths696 sq. ft.3719 Kinnear Avenue, Indianapolis, IN 46218
MLS# 22056663Listed by: EVERHART STUDIO, LTD. - New
 $150,000Active3 beds 2 baths1,082 sq. ft.
$150,000Active3 beds 2 baths1,082 sq. ft.2740 N Rural Street, Indianapolis, IN 46218
MLS# 22056665Listed by: EVERHART STUDIO, LTD. - New
 $140,000Active4 beds 2 baths1,296 sq. ft.
$140,000Active4 beds 2 baths1,296 sq. ft.2005 N Bancroft Street, Indianapolis, IN 46218
MLS# 22056666Listed by: EVERHART STUDIO, LTD.
