5711 Bradston Way, Indianapolis, IN 46237
Local realty services provided by:Schuler Bauer Real Estate ERA Powered
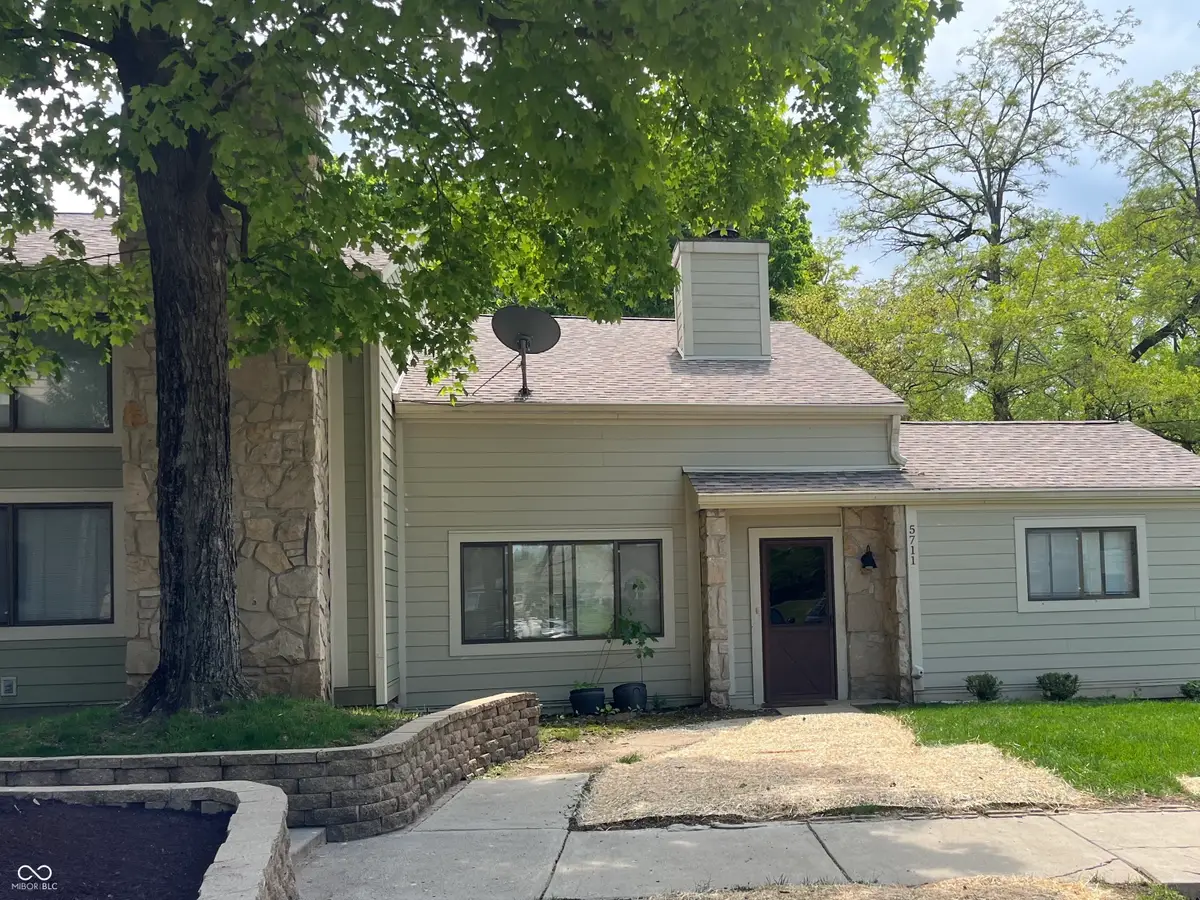
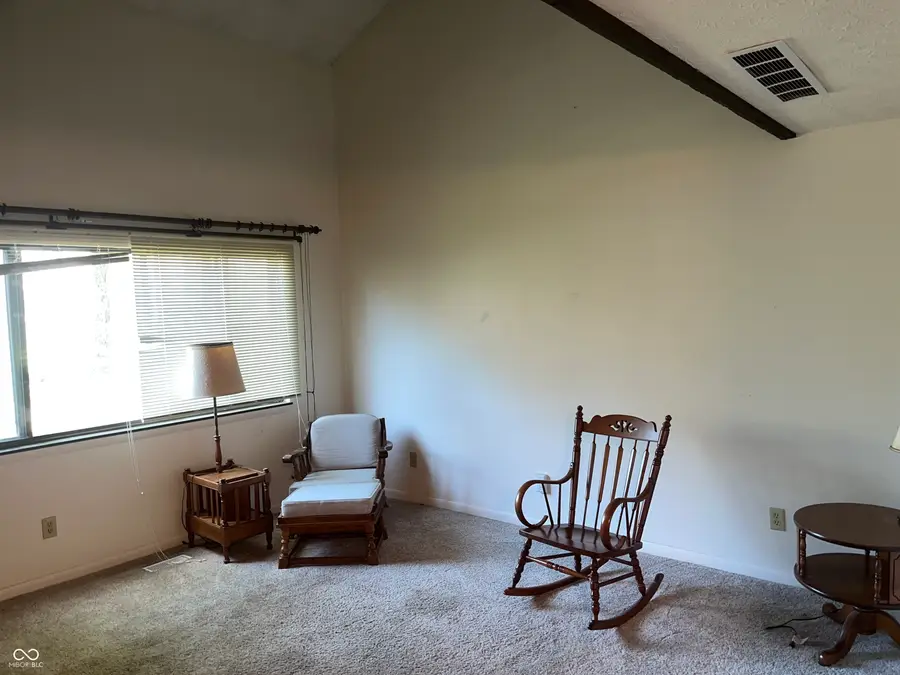
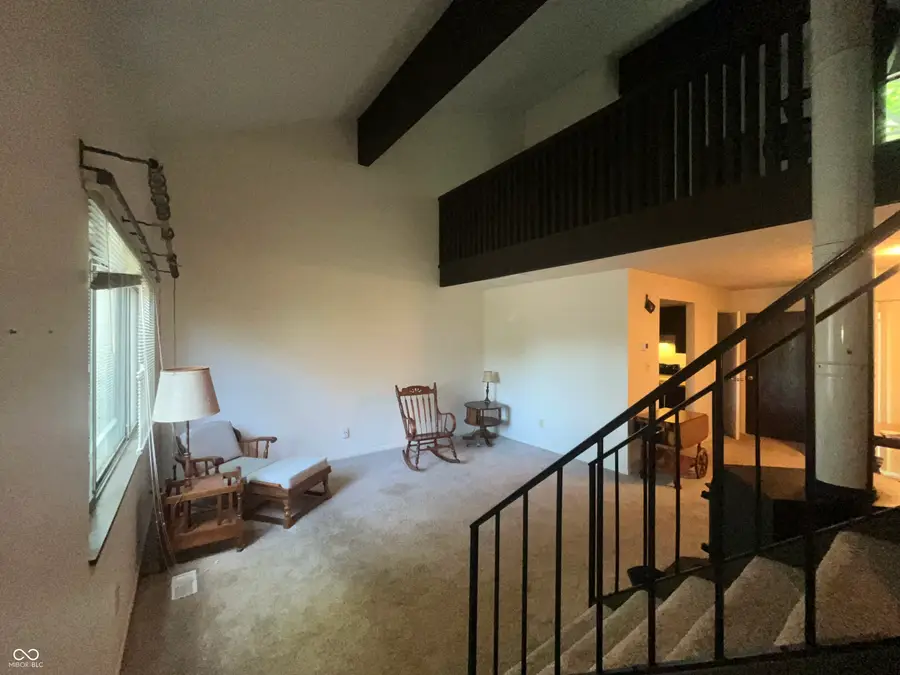
5711 Bradston Way,Indianapolis, IN 46237
$134,900
- 2 Beds
- 2 Baths
- 1,109 sq. ft.
- Condominium
- Pending
Listed by:dale billman
Office:f.c. tucker company
MLS#:22040233
Source:IN_MIBOR
Price summary
- Price:$134,900
- Price per sq. ft.:$121.64
About this home
* * * End unit in an estate & being sold "as is" * * * It needs updating but has a lot of potential: Some fogged windows, the sink for the upstairs bath is missing, needs paint & carpet, etc. * There is a wood stove in the family room off the entry & a greenhouse window in the dining room as well as a small patio off the dining room sliding glass doors * The primary bedroom is on the main floor & it has 2 closets & a washer/dryer closet in the bathroom * The 2nd bedroom & bathroom are in the loft upstairs & there is a large walk-in closet * One car attached, finished garage in rear of unit has a 4' extension & insulated door with garage door opener * The parking lot in front has space for around 10 cars & there is a small lake across the street * Lovely area with lots of mature trees! * Newer cement fiber siding & newer roof * Washer, dryer and frig stay with home * Furnace and a/c 2016 * Clubhouse, pool & tennis court too! * Bradford Place is a PUD-not a condominium community * New owner must carry homeowner's insurance (not condo coverage) & it needs to be insured for full replacement value per the CCR's (see documents) * Rentals not allowed per the CCR's * * * Showings begin at 12 noon on Friday, May 23rd * * *
Contact an agent
Home facts
- Year built:1978
- Listing Id #:22040233
- Added:57 day(s) ago
- Updated:July 16, 2025 at 08:38 PM
Rooms and interior
- Bedrooms:2
- Total bathrooms:2
- Full bathrooms:2
- Living area:1,109 sq. ft.
Heating and cooling
- Cooling:Central Electric
- Heating:Electric, Forced Air
Structure and exterior
- Year built:1978
- Building area:1,109 sq. ft.
- Lot area:0.04 Acres
Utilities
- Water:Public Water
Finances and disclosures
- Price:$134,900
- Price per sq. ft.:$121.64
New listings near 5711 Bradston Way
- New
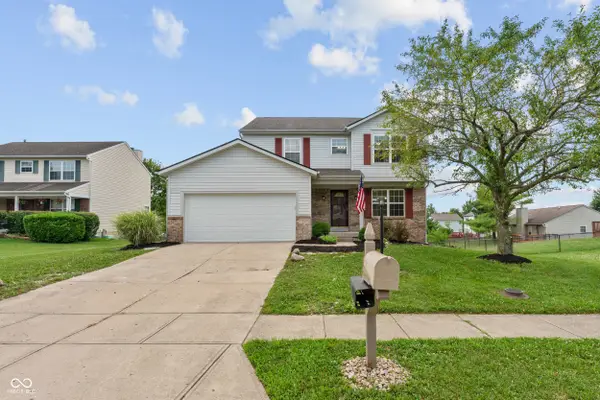 $325,000Active4 beds 3 baths2,424 sq. ft.
$325,000Active4 beds 3 baths2,424 sq. ft.10711 Regis Court, Indianapolis, IN 46239
MLS# 22051875Listed by: F.C. TUCKER COMPANY - New
 $444,900Active3 beds 3 baths4,115 sq. ft.
$444,900Active3 beds 3 baths4,115 sq. ft.12110 Sunrise Court, Indianapolis, IN 46229
MLS# 22052302Listed by: @PROPERTIES - New
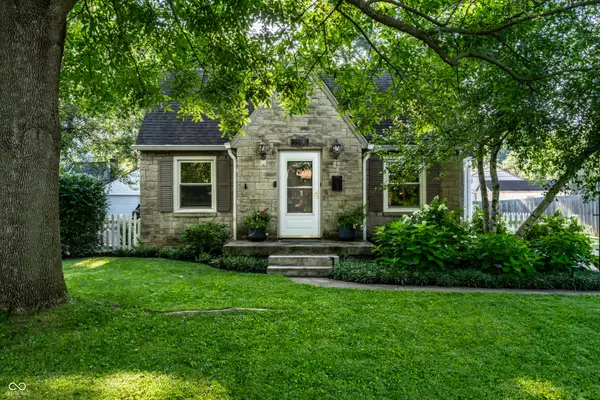 $414,900Active3 beds 2 baths2,490 sq. ft.
$414,900Active3 beds 2 baths2,490 sq. ft.5505 Rosslyn Avenue, Indianapolis, IN 46220
MLS# 22052903Listed by: F.C. TUCKER COMPANY - New
 $149,900Active3 beds 2 baths1,092 sq. ft.
$149,900Active3 beds 2 baths1,092 sq. ft.322 S Walcott Street, Indianapolis, IN 46201
MLS# 22053323Listed by: F.C. TUCKER COMPANY - New
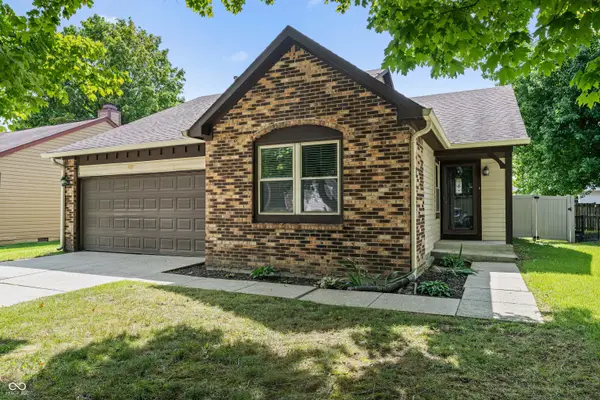 $209,900Active3 beds 2 baths1,252 sq. ft.
$209,900Active3 beds 2 baths1,252 sq. ft.5834 Petersen Court, Indianapolis, IN 46254
MLS# 22053437Listed by: RED OAK REAL ESTATE GROUP - New
 $199,900Active3 beds 1 baths1,260 sq. ft.
$199,900Active3 beds 1 baths1,260 sq. ft.950 N Eaton Avenue, Indianapolis, IN 46219
MLS# 22053892Listed by: REDFIN CORPORATION - New
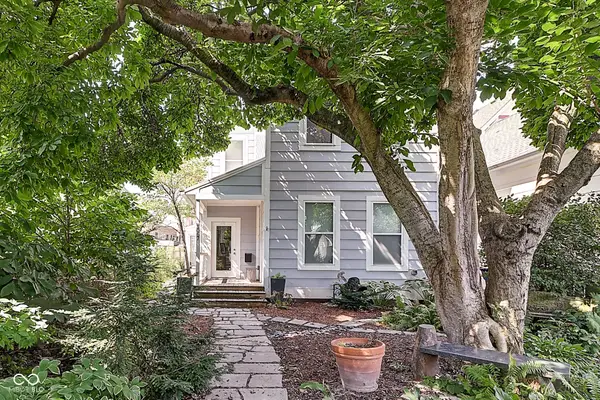 $650,000Active4 beds 3 baths1,781 sq. ft.
$650,000Active4 beds 3 baths1,781 sq. ft.1067 Hosbrook Street, Indianapolis, IN 46203
MLS# 22053897Listed by: F.C. TUCKER COMPANY - New
 $439,900Active3 beds 2 baths2,595 sq. ft.
$439,900Active3 beds 2 baths2,595 sq. ft.4913 N Capitol Avenue, Indianapolis, IN 46208
MLS# 22053941Listed by: F.C. TUCKER COMPANY - New
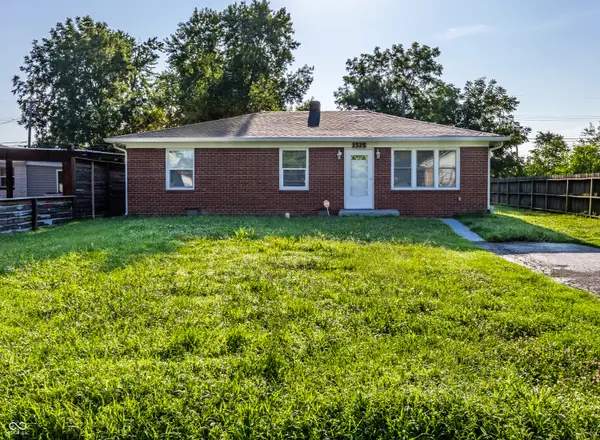 $174,900Active3 beds 1 baths1,360 sq. ft.
$174,900Active3 beds 1 baths1,360 sq. ft.1325 Brandt Drive, Indianapolis, IN 46241
MLS# 22054041Listed by: F.C. TUCKER COMPANY - New
 $210,000Active3 beds 2 baths1,656 sq. ft.
$210,000Active3 beds 2 baths1,656 sq. ft.113 S Traub Avenue, Indianapolis, IN 46222
MLS# 22054086Listed by: TYLER KNOWS REAL ESTATE LLC

