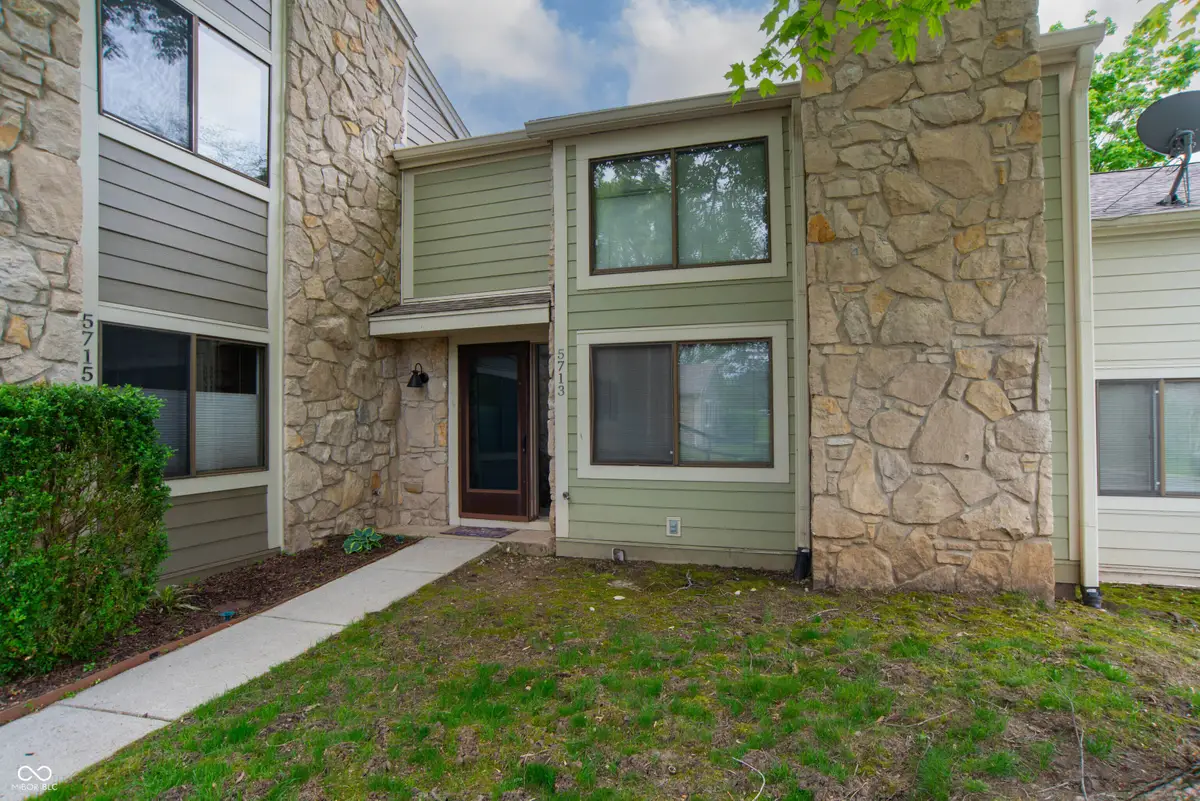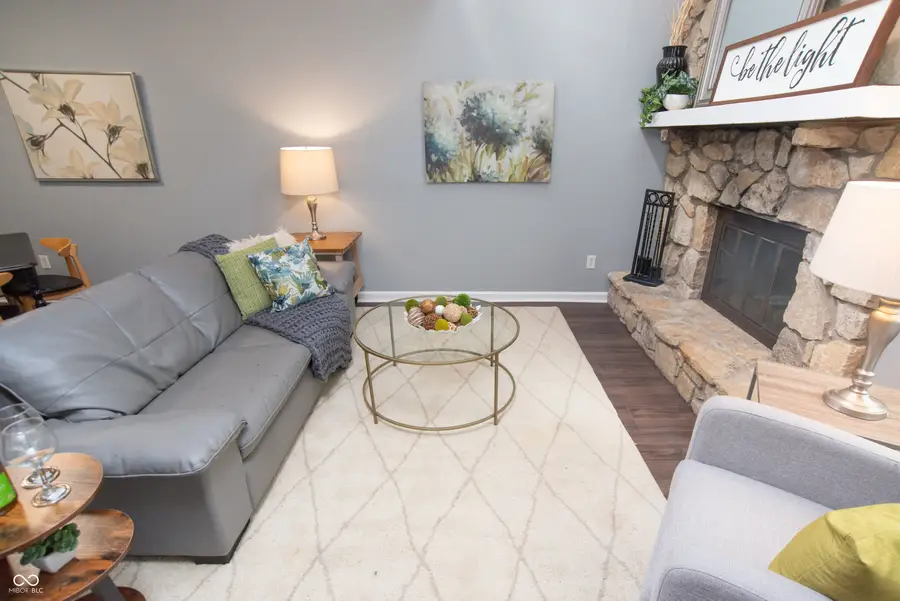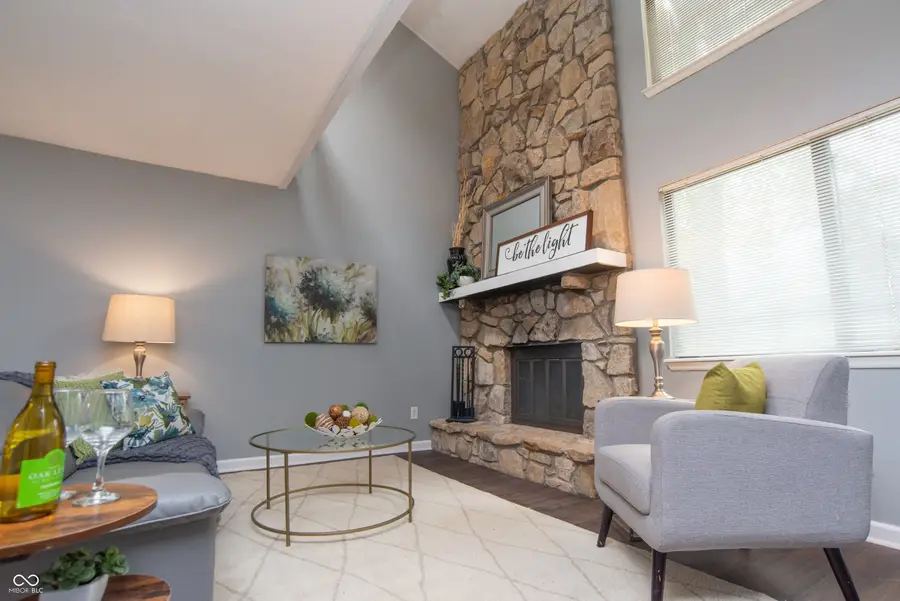5713 Bradston Way, Indianapolis, IN 46237
Local realty services provided by:Schuler Bauer Real Estate ERA Powered



5713 Bradston Way,Indianapolis, IN 46237
$162,500
- 2 Beds
- 2 Baths
- 1,080 sq. ft.
- Condominium
- Pending
Listed by:eve keller
Office:compass indiana, llc.
MLS#:22031806
Source:IN_MIBOR
Price summary
- Price:$162,500
- Price per sq. ft.:$150.46
About this home
Welcome to your dream abode near Southport! This charming 2-bedroom, 1.5-bathroom condo is the epitome of modern living meets cozy comfort. Fresh paint breathes new life into every corner, complementing the new plush carpet underfoot, ensuring you feel right at home from the moment you step inside. Bask in the glow of natural light streaming through the skylight as you enjoy the spacious living area, complete with a working fireplace-perfect for those cozy evenings. Whip up culinary masterpieces in the contemporary kitchen, featuring a sleek cooktop, dishwasher, and microwave, making meal prep a breeze. An attached garage provides convenient parking, making your move-in as smooth as possible. This move-in-ready gem is waiting to welcome you home! Appliances are included. New HVAC and dishwasher in 2022, glass sliding doors replaced in 2023, new bathroom tile in 2021/2022. Brand new kitchen sink, fans and lights installed. Make an offer today to have HOA payments paid for 3 months!
Contact an agent
Home facts
- Year built:1978
- Listing Id #:22031806
- Added:102 day(s) ago
- Updated:July 17, 2025 at 06:35 PM
Rooms and interior
- Bedrooms:2
- Total bathrooms:2
- Full bathrooms:1
- Half bathrooms:1
- Living area:1,080 sq. ft.
Heating and cooling
- Cooling:Central Electric
- Heating:Forced Air
Structure and exterior
- Year built:1978
- Building area:1,080 sq. ft.
- Lot area:0.04 Acres
Utilities
- Water:Public Water
Finances and disclosures
- Price:$162,500
- Price per sq. ft.:$150.46
New listings near 5713 Bradston Way
- New
 $450,000Active4 beds 3 baths1,800 sq. ft.
$450,000Active4 beds 3 baths1,800 sq. ft.1433 Deloss Street, Indianapolis, IN 46201
MLS# 22038175Listed by: HIGHGARDEN REAL ESTATE - New
 $224,900Active3 beds 2 baths1,088 sq. ft.
$224,900Active3 beds 2 baths1,088 sq. ft.3464 W 12th Street, Indianapolis, IN 46222
MLS# 22055982Listed by: CANON REAL ESTATE SERVICES LLC - New
 $179,900Active3 beds 1 baths999 sq. ft.
$179,900Active3 beds 1 baths999 sq. ft.1231 Windermire Street, Indianapolis, IN 46227
MLS# 22056529Listed by: MY AGENT - New
 $44,900Active0.08 Acres
$44,900Active0.08 Acres248 E Caven Street, Indianapolis, IN 46225
MLS# 22056799Listed by: KELLER WILLIAMS INDY METRO S - New
 $34,900Active0.07 Acres
$34,900Active0.07 Acres334 Lincoln Street, Indianapolis, IN 46225
MLS# 22056813Listed by: KELLER WILLIAMS INDY METRO S - New
 $199,900Active3 beds 3 baths1,231 sq. ft.
$199,900Active3 beds 3 baths1,231 sq. ft.5410 Waterton Lakes Drive, Indianapolis, IN 46237
MLS# 22056820Listed by: REALTY WEALTH ADVISORS - New
 $155,000Active2 beds 1 baths865 sq. ft.
$155,000Active2 beds 1 baths865 sq. ft.533 Temperance Avenue, Indianapolis, IN 46203
MLS# 22055250Listed by: EXP REALTY, LLC - New
 $190,000Active2 beds 3 baths1,436 sq. ft.
$190,000Active2 beds 3 baths1,436 sq. ft.6302 Bishops Pond Lane, Indianapolis, IN 46268
MLS# 22055728Listed by: CENTURY 21 SCHEETZ - Open Sun, 12 to 2pmNew
 $234,900Active3 beds 2 baths1,811 sq. ft.
$234,900Active3 beds 2 baths1,811 sq. ft.3046 River Shore Place, Indianapolis, IN 46208
MLS# 22056202Listed by: F.C. TUCKER COMPANY - New
 $120,000Active2 beds 1 baths904 sq. ft.
$120,000Active2 beds 1 baths904 sq. ft.3412 Brouse Avenue, Indianapolis, IN 46218
MLS# 22056547Listed by: HIGHGARDEN REAL ESTATE
