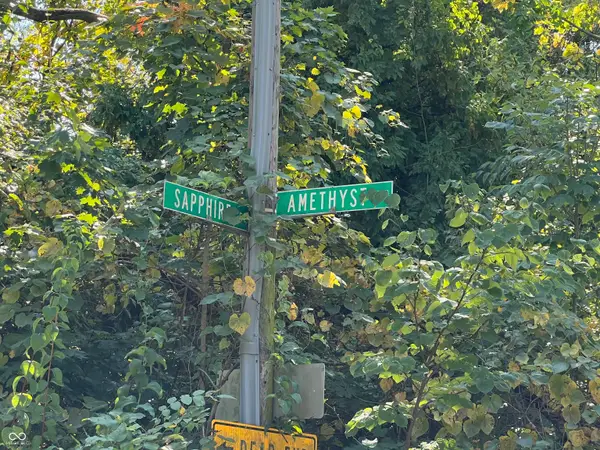5727 Sly Fox Lane, Indianapolis, IN 46237
Local realty services provided by:Schuler Bauer Real Estate ERA Powered
5727 Sly Fox Lane,Indianapolis, IN 46237
$355,000
- 4 Beds
- 3 Baths
- 2,145 sq. ft.
- Single family
- Pending
Listed by:will lonnemann
Office:f.c. tucker company
MLS#:22054539
Source:IN_MIBOR
Price summary
- Price:$355,000
- Price per sq. ft.:$165.5
About this home
Welcome to Red Fox Commons in Franklin Township! This home is move-in ready and features 4 bedrooms, a home office, and a sunroom, all within over 2,100 square feet. The main level offers an open floor plan, with a large kitchen island overlooking the dining area, family room, and sunroom. You'll also find a private home office or playroom with French doors off the entry. The kitchen is equipped with ample cabinet space, upgraded Quartz countertops, and stainless steel appliances. Additionally, there's a mudroom conveniently located off the spacious garage with a bump-out. The Master Suite boasts elevated tray ceilings, a garden tub with a separate shower, double sinks, and a generous walk-in closet. For added convenience, the laundry room is located on the second floor near the other bedrooms.
Contact an agent
Home facts
- Year built:2015
- Listing ID #:22054539
- Added:58 day(s) ago
- Updated:October 05, 2025 at 07:35 AM
Rooms and interior
- Bedrooms:4
- Total bathrooms:3
- Full bathrooms:2
- Half bathrooms:1
- Living area:2,145 sq. ft.
Heating and cooling
- Cooling:Central Electric
- Heating:Forced Air, High Efficiency (90%+ AFUE )
Structure and exterior
- Year built:2015
- Building area:2,145 sq. ft.
- Lot area:0.2 Acres
Schools
- High school:Franklin Central High School
- Middle school:Franklin Central Junior High
Utilities
- Water:Public Water
Finances and disclosures
- Price:$355,000
- Price per sq. ft.:$165.5
New listings near 5727 Sly Fox Lane
- Open Sun, 8am to 7pmNew
 $328,000Active4 beds 3 baths2,511 sq. ft.
$328,000Active4 beds 3 baths2,511 sq. ft.4905 Flame Way, Indianapolis, IN 46254
MLS# 22066599Listed by: OPENDOOR BROKERAGE LLC - New
 $135,000Active3 beds 1 baths872 sq. ft.
$135,000Active3 beds 1 baths872 sq. ft.3338 Ralston Avenue, Indianapolis, IN 46218
MLS# 22066347Listed by: TRUEBLOOD REAL ESTATE - New
 $349,000Active4 beds 3 baths2,447 sq. ft.
$349,000Active4 beds 3 baths2,447 sq. ft.7754 Evian Drive, Indianapolis, IN 46236
MLS# 22066594Listed by: HIGHGARDEN REAL ESTATE - New
 $265,000Active2 beds 2 baths1,560 sq. ft.
$265,000Active2 beds 2 baths1,560 sq. ft.5836 S Gale Street, Indianapolis, IN 46227
MLS# 22066231Listed by: LUXCITY REALTY - New
 $235,000Active4 beds 3 baths1,624 sq. ft.
$235,000Active4 beds 3 baths1,624 sq. ft.1109 N Huber Street, Indianapolis, IN 46219
MLS# 22066533Listed by: MATCH HOUSE REALTY GROUP LLC - New
 $20,000Active0.12 Acres
$20,000Active0.12 Acres7851 Amethyst Avenue, Indianapolis, IN 46268
MLS# 22064458Listed by: KELLER WILLIAMS INDY METRO S - New
 $20,000Active0.12 Acres
$20,000Active0.12 Acres7841 Amethyst Avenue, Indianapolis, IN 46268
MLS# 22064480Listed by: KELLER WILLIAMS INDY METRO S - New
 $242,000Active3 beds 2 baths1,478 sq. ft.
$242,000Active3 beds 2 baths1,478 sq. ft.4846 Chip Shot Lane, Indianapolis, IN 46235
MLS# 22066195Listed by: TRUEBLOOD REAL ESTATE - New
 $450,000Active5 beds 5 baths3,080 sq. ft.
$450,000Active5 beds 5 baths3,080 sq. ft.58 N Kealing Avenue, Indianapolis, IN 46201
MLS# 22066530Listed by: EXP REALTY, LLC - New
 $20,000Active0.13 Acres
$20,000Active0.13 Acres2872 Emerald Street, Indianapolis, IN 46268
MLS# 22063858Listed by: KELLER WILLIAMS INDY METRO S
