5732 Lifestyle Drive, Indianapolis, IN 46237
Local realty services provided by:Schuler Bauer Real Estate ERA Powered
Listed by: jeanette hammel, douglas hammel
Office: carpenter, realtors
MLS#:22068179
Source:IN_MIBOR
Price summary
- Price:$340,000
- Price per sq. ft.:$182.21
About this home
Discover the charm of 5732 Lifestyle DR. INDIANAPOLIS, IN, a captivating condominium. Enjoy serene views and a peaceful setting in this beautifully located condo, which backs up to woods and open soccer fields. The great room features a high and vaulted ceiling which accentuates the spaciousness of the open floor plan, while the fireplace provides a warm and inviting focal point. The kitchen, featuring shaker cabinets and a kitchen peninsula, offers a functional space for culinary endeavors and casual dining. The property offers three bedrooms, providing flexible options for residents and guests, and retreat to the bathrooms. The master bath is designed with a double vanity and a tiled walk-in shower, offering a spa-like experience. The laundry room that adds convenience to daily living with an adjoining room for extra storage. Water, Sewer, Trash, All Landscaping and Snow Removal are included in the HOA monthly fee. This 1866 square feet residence, built in 2005, presents a unique opportunity to embrace a comfortable and attractive lifestyle. Whether you're sipping your morning coffee or unwinding after a long day, the natural backdrop of this home offers you a sense of peace and tranquility. A perfect blend of privacy and community awaits you here!
Contact an agent
Home facts
- Year built:2005
- Listing ID #:22068179
- Added:111 day(s) ago
- Updated:February 12, 2026 at 08:28 PM
Rooms and interior
- Bedrooms:3
- Total bathrooms:2
- Full bathrooms:2
- Living area:1,866 sq. ft.
Heating and cooling
- Cooling:Central Electric
Structure and exterior
- Year built:2005
- Building area:1,866 sq. ft.
- Lot area:0.88 Acres
Schools
- High school:Franklin Central High School
- Middle school:Franklin Central Junior High
- Elementary school:Bunker Hill Elementary School
Utilities
- Water:Public Water
Finances and disclosures
- Price:$340,000
- Price per sq. ft.:$182.21
New listings near 5732 Lifestyle Drive
- New
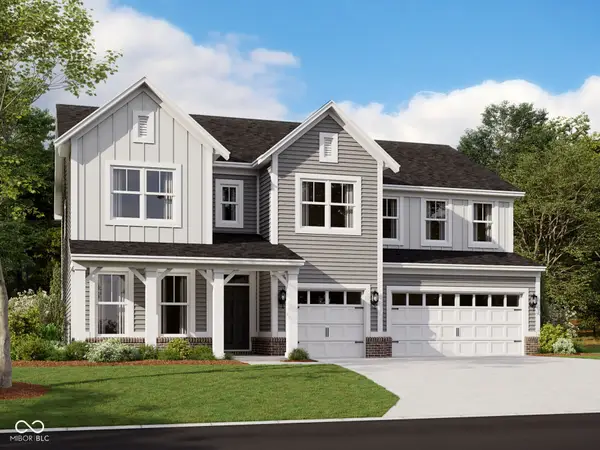 $557,990Active5 beds 4 baths3,313 sq. ft.
$557,990Active5 beds 4 baths3,313 sq. ft.5420 Aspen Wood Lane, Indianapolis, IN 46239
MLS# 22083797Listed by: M/I HOMES OF INDIANA, L.P. - New
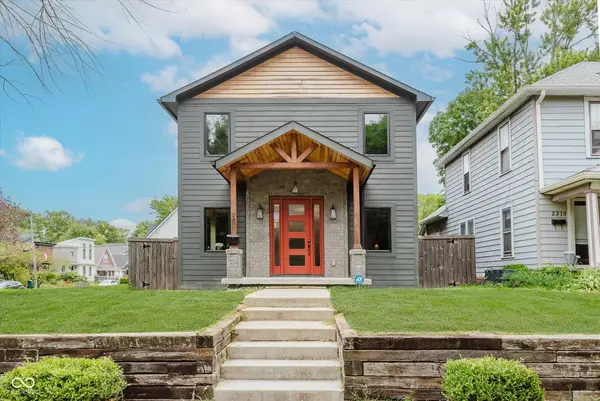 $849,900Active4 beds 4 baths4,671 sq. ft.
$849,900Active4 beds 4 baths4,671 sq. ft.2306 E 12th Street, Indianapolis, IN 46201
MLS# 22060074Listed by: NO LIMIT REAL ESTATE, LLC - New
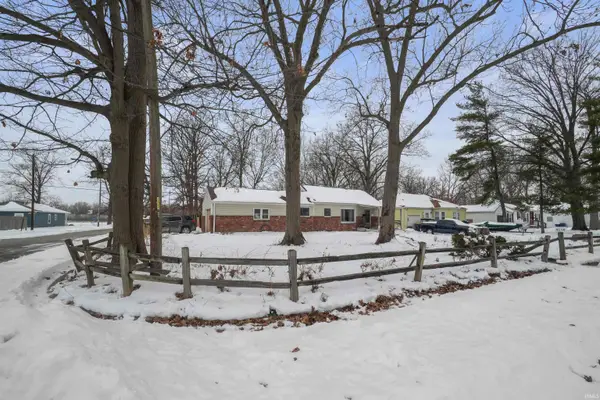 $225,000Active3 beds 2 baths1,795 sq. ft.
$225,000Active3 beds 2 baths1,795 sq. ft.4504 Longworth Avenue, Indianapolis, IN 46226
MLS# 202604301Listed by: UPTOWN REALTY GROUP - New
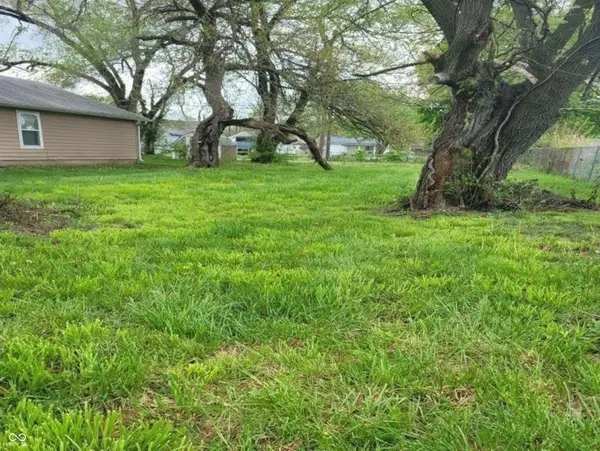 $47,000Active0.11 Acres
$47,000Active0.11 Acres2349 Sheldon Street, Indianapolis, IN 46218
MLS# 22082198Listed by: LEDFORD WRIGHT REAL ESTATE GROUP, LLC - Open Sat, 11am to 2pmNew
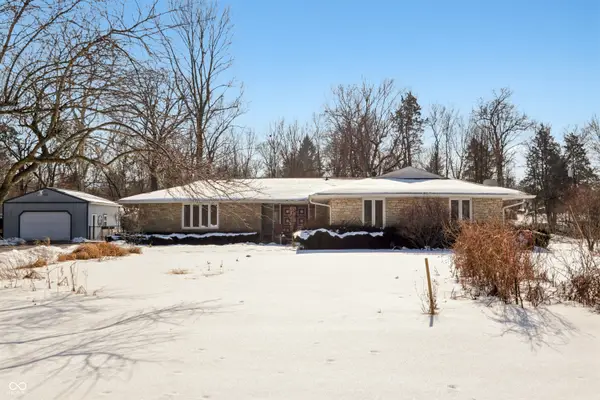 $360,000Active4 beds 2 baths1,664 sq. ft.
$360,000Active4 beds 2 baths1,664 sq. ft.4229 Terra Drive, Indianapolis, IN 46237
MLS# 22083202Listed by: TRUEBLOOD REAL ESTATE - New
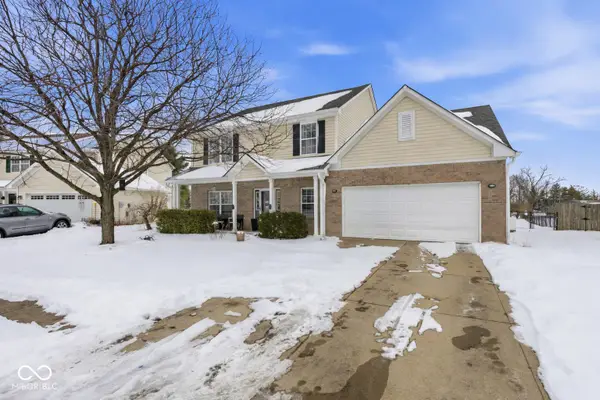 $345,000Active5 beds 3 baths2,634 sq. ft.
$345,000Active5 beds 3 baths2,634 sq. ft.5935 Honeywell Drive, Indianapolis, IN 46236
MLS# 22083041Listed by: KELLER WILLIAMS INDPLS METRO N - New
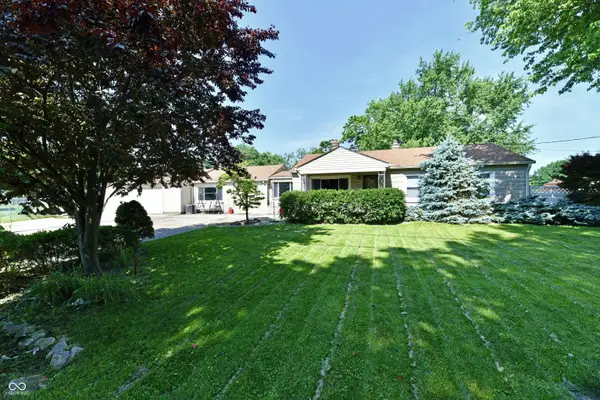 $250,000Active4 beds 2 baths1,732 sq. ft.
$250,000Active4 beds 2 baths1,732 sq. ft.4020 S Lynhurst Drive, Indianapolis, IN 46221
MLS# 22083545Listed by: DIX REALTY GROUP 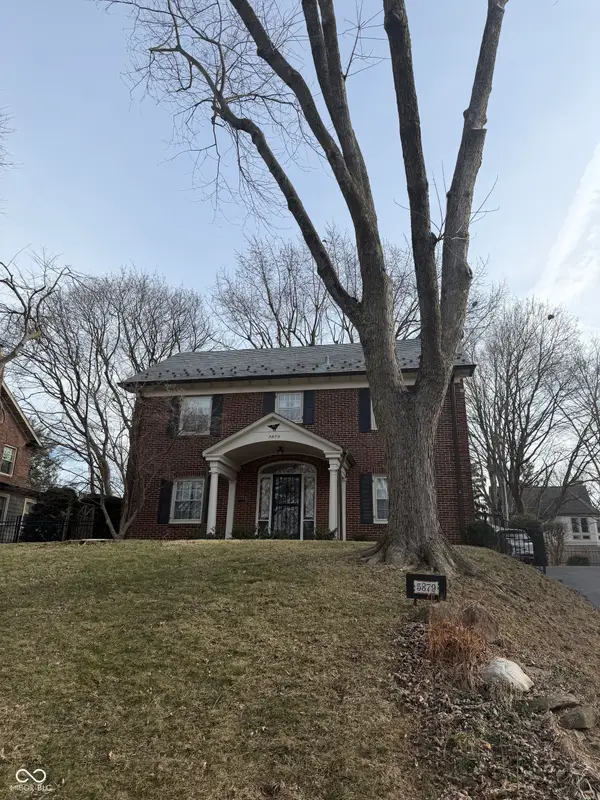 $450,000Pending3 beds 3 baths2,072 sq. ft.
$450,000Pending3 beds 3 baths2,072 sq. ft.5879 N Delaware Street, Indianapolis, IN 46220
MLS# 22083680Listed by: COMPASS INDIANA, LLC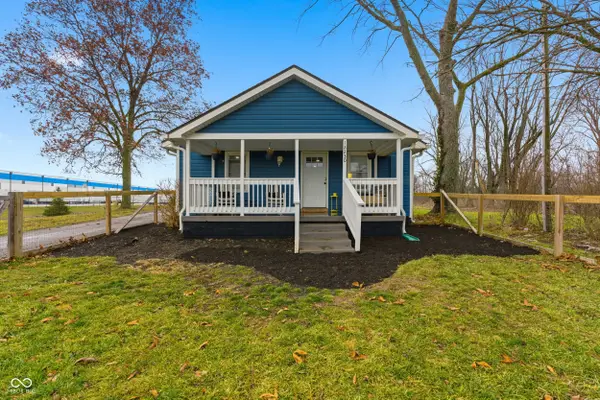 $285,500Pending3 beds 2 baths1,412 sq. ft.
$285,500Pending3 beds 2 baths1,412 sq. ft.12230 E Mcgregor Road, Indianapolis, IN 46259
MLS# 22078409Listed by: F.C. TUCKER COMPANY- Open Sun, 1 to 3pmNew
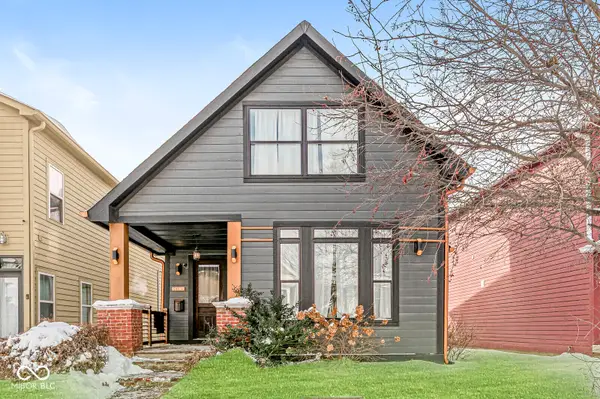 $379,900Active3 beds 3 baths2,300 sq. ft.
$379,900Active3 beds 3 baths2,300 sq. ft.741 Parkway Avenue, Indianapolis, IN 46203
MLS# 22081820Listed by: F.C. TUCKER COMPANY

