5736 Buskirk Drive, Indianapolis, IN 46216
Local realty services provided by:Schuler Bauer Real Estate ERA Powered
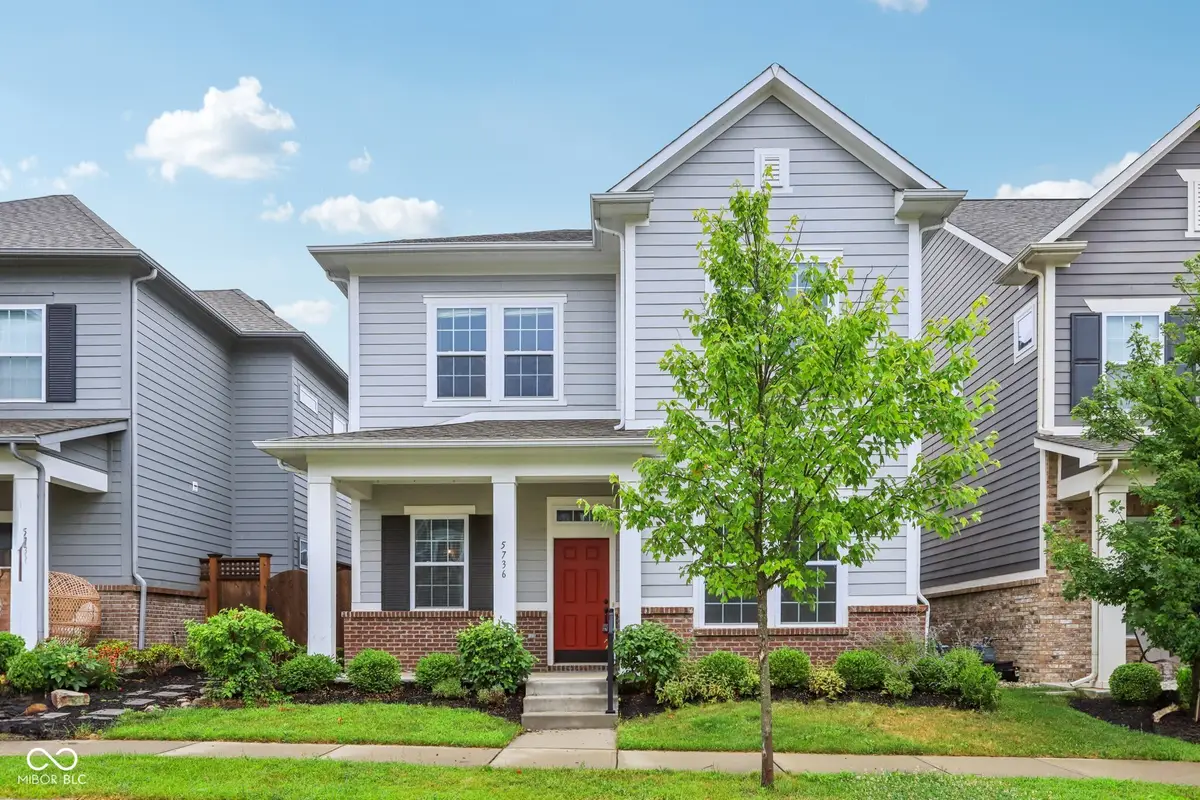
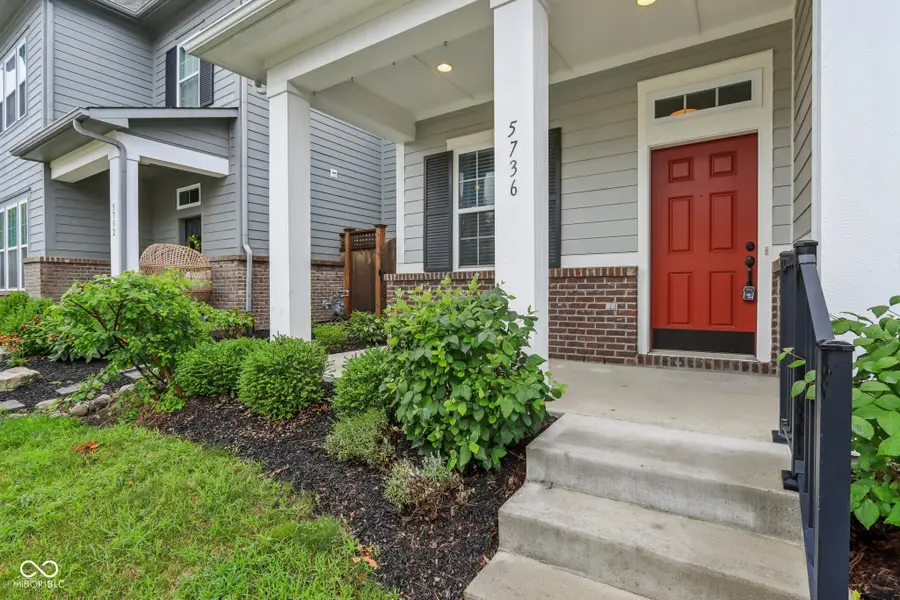
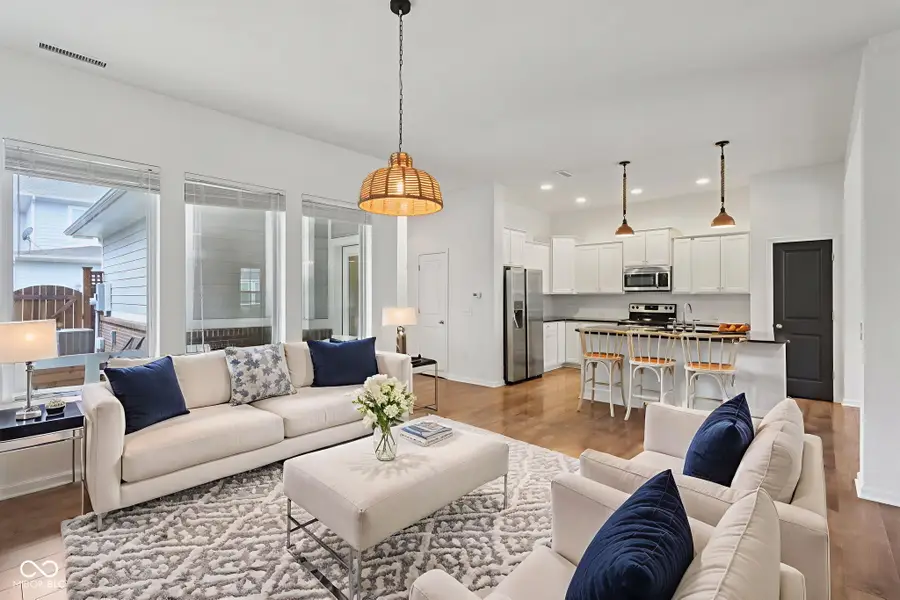
Listed by:stephen ashpaugh
Office:f.c. tucker company
MLS#:22050272
Source:IN_MIBOR
Price summary
- Price:$309,000
- Price per sq. ft.:$164.98
About this home
Experience the space, style, and energy of 5736 Buskirk Drive, located in the heart of the vibrant and highly sought-after Lawrence Village at the Fort. This modern home welcomes you with soaring 10-foot ceilings on the main level, 9-foot ceilings upstairs, and abundant natural light that flows through every thoughtfully designed room. The main floor offers a flexible front room with custom built-in shelving-perfect as a home office or reading nook-a spacious great room ideal for entertaining, and a chef-inspired kitchen featuring granite countertops, stainless steel appliances, a generous center island, and ample cabinetry. Upstairs, the serene primary suite includes a tray ceiling, a large walk-in closet, and a dual vanity bath. Two additional bedrooms, a full guest bath, and a convenient upstairs laundry room add everyday comfort and functionality. Outside, enjoy a private fenced yard, a covered patio with porch swing, and a rear-entry garage that enhances curb appeal and convenience. Location matters-and this one delivers. Just steps from the breathtaking Fort Harrison State Park, the acclaimed Pete Dye-designed Fort Golf Course, locally loved non-chain restaurants, coffee shops, and retail. Everything you need is within walking distance, including trails, festivals, and farmers markets. With strong bones, premium finishes, and just a few cosmetic touches left for the next owner, this home is priced to move and ready to shine.
Contact an agent
Home facts
- Year built:2016
- Listing Id #:22050272
- Added:23 day(s) ago
- Updated:August 04, 2025 at 03:11 PM
Rooms and interior
- Bedrooms:3
- Total bathrooms:3
- Full bathrooms:2
- Half bathrooms:1
- Living area:1,873 sq. ft.
Heating and cooling
- Cooling:Central Electric
- Heating:Forced Air
Structure and exterior
- Year built:2016
- Building area:1,873 sq. ft.
- Lot area:0.07 Acres
Schools
- High school:Lawrence Central High School
- Middle school:Belzer Middle School
- Elementary school:Crestview Elementary School
Utilities
- Water:Public Water
Finances and disclosures
- Price:$309,000
- Price per sq. ft.:$164.98
New listings near 5736 Buskirk Drive
- New
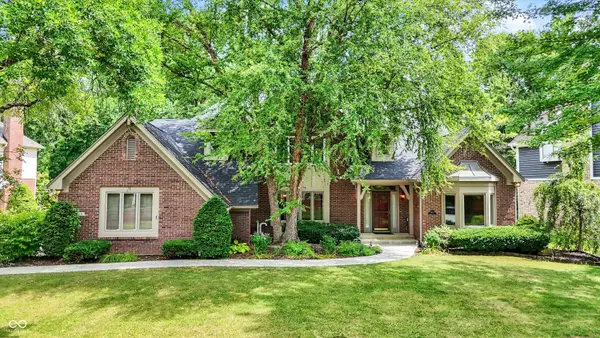 $630,000Active4 beds 4 baths4,300 sq. ft.
$630,000Active4 beds 4 baths4,300 sq. ft.9015 Admirals Pointe Drive, Indianapolis, IN 46236
MLS# 22032432Listed by: CENTURY 21 SCHEETZ - New
 $20,000Active0.12 Acres
$20,000Active0.12 Acres3029 Graceland Avenue, Indianapolis, IN 46208
MLS# 22055179Listed by: EXP REALTY LLC - New
 $174,900Active3 beds 2 baths1,064 sq. ft.
$174,900Active3 beds 2 baths1,064 sq. ft.321 Lindley Avenue, Indianapolis, IN 46241
MLS# 22055184Listed by: TRUE PROPERTY MANAGEMENT - New
 $293,000Active2 beds 2 baths2,070 sq. ft.
$293,000Active2 beds 2 baths2,070 sq. ft.1302 Lasalle Street, Indianapolis, IN 46201
MLS# 22055236Listed by: KELLER WILLIAMS INDY METRO NE - New
 $410,000Active3 beds 2 baths1,809 sq. ft.
$410,000Active3 beds 2 baths1,809 sq. ft.5419 Haverford Avenue, Indianapolis, IN 46220
MLS# 22055601Listed by: KELLER WILLIAMS INDY METRO S - New
 $359,500Active3 beds 2 baths2,137 sq. ft.
$359,500Active3 beds 2 baths2,137 sq. ft.4735 E 78th Street, Indianapolis, IN 46250
MLS# 22056164Listed by: CENTURY 21 SCHEETZ - New
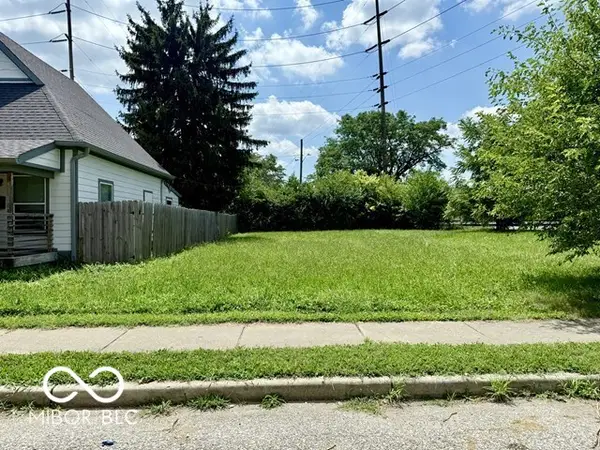 $44,900Active0.08 Acres
$44,900Active0.08 Acres235 E Caven Street, Indianapolis, IN 46225
MLS# 22056753Listed by: KELLER WILLIAMS INDY METRO S - New
 $390,000Active2 beds 4 baths1,543 sq. ft.
$390,000Active2 beds 4 baths1,543 sq. ft.2135 N College Avenue, Indianapolis, IN 46202
MLS# 22056221Listed by: F.C. TUCKER COMPANY - New
 $199,000Active3 beds 1 baths1,222 sq. ft.
$199,000Active3 beds 1 baths1,222 sq. ft.1446 Spann Avenue, Indianapolis, IN 46203
MLS# 22056272Listed by: SCOTT ESTATES - New
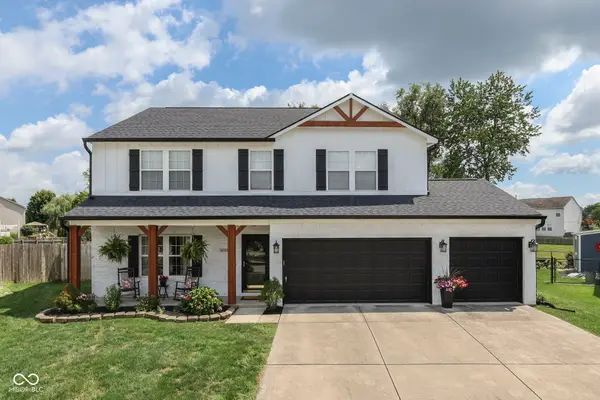 $365,000Active4 beds 3 baths2,736 sq. ft.
$365,000Active4 beds 3 baths2,736 sq. ft.6719 Heritage Hill Drive, Indianapolis, IN 46237
MLS# 22056511Listed by: RE/MAX ADVANCED REALTY

