5745 Sly Fox Lane, Indianapolis, IN 46237
Local realty services provided by:Schuler Bauer Real Estate ERA Powered
5745 Sly Fox Lane,Indianapolis, IN 46237
$370,000
- 3 Beds
- 3 Baths
- 2,235 sq. ft.
- Single family
- Active
Listed by: donald wilder
Office: berkshire hathaway home
MLS#:21982333
Source:IN_MIBOR
Price summary
- Price:$370,000
- Price per sq. ft.:$113.74
About this home
Motivated Seller says bring an offer!! This beautiful two-story home with a basement is located in the highly respected and sought after Red Fox Commons neighborhood. Built in 2015 with a floorplan that features three spacious bedrooms plus a large loft that offers owners the desired flexibility of a large space with multiple uses. The main level of this home welcomes you with an extended foyer showcasing the newer Luxury Vinyl Plank Flooring that extends throughout the lower level of the home. Buyers will enjoy the 9 ft ceiling height & the openness of the design that incorporates a large 20'x15' Great Room with deluxe gas fireplace with mantle & expands to include a Flex Room area located adjacent to this space. The huge Gourmet Kitchen & Breakfast Room blend together and will quickly become one of your family's and guests' favorite places to gather for meals & great conversations. Kitchen offers a full complement of Stainless-Steel appliances, ample upgraded cabinets, quartz counters with backsplash & a huge center island with ample seating for four. Work from Home? No worries. Enjoy the size and convenience of the 12'x10' Office space with added French doors for privacy and seclusion. The Upper Level of the home boasts over 2200 square feet of well-organized living space. The Primary Bedroom offers a tray ceiling, two W/I closets and a luxurious ensuite with dual vanity, large, tiled shower, & linen closet. Both Secondary Bedrooms are over-sized at 14'x11' and 16'x13' and will accommodate the largest of bedroom furnishings plus both offer W/I closets. Basement is over 1,000 square feet of additional valuable living space if finished or storage space if needed. Step outside onto your custom deck which overlooks the open, very private back yard. Perfect spot for relaxing at the end of a long day or hosting cookouts for family and friends. It's rare to find a two-story home with a basement at this price point in Franklin Township. WOW!!
Contact an agent
Home facts
- Year built:2015
- Listing ID #:21982333
- Added:625 day(s) ago
- Updated:February 16, 2026 at 03:47 PM
Rooms and interior
- Bedrooms:3
- Total bathrooms:3
- Full bathrooms:2
- Half bathrooms:1
- Living area:2,235 sq. ft.
Heating and cooling
- Cooling:Central Electric
- Heating:Gas
Structure and exterior
- Year built:2015
- Building area:2,235 sq. ft.
- Lot area:0.2 Acres
Schools
- Middle school:Franklin Central Junior High
Utilities
- Water:City/Municipal
Finances and disclosures
- Price:$370,000
- Price per sq. ft.:$113.74
New listings near 5745 Sly Fox Lane
- New
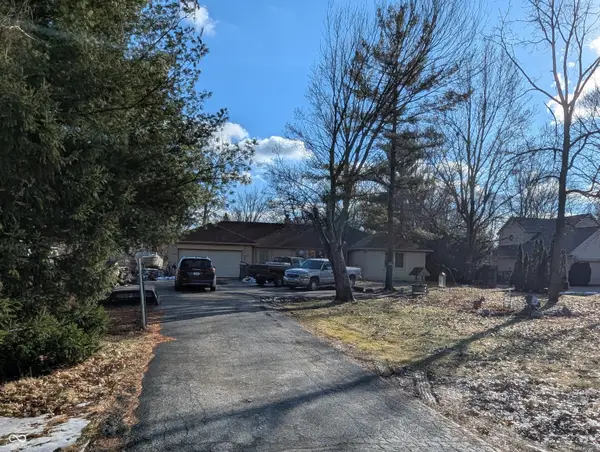 $199,900Active5 beds 2 baths2,238 sq. ft.
$199,900Active5 beds 2 baths2,238 sq. ft.4813 E Thompson Road, Indianapolis, IN 46237
MLS# 22084162Listed by: STREAMLINED REALTY - New
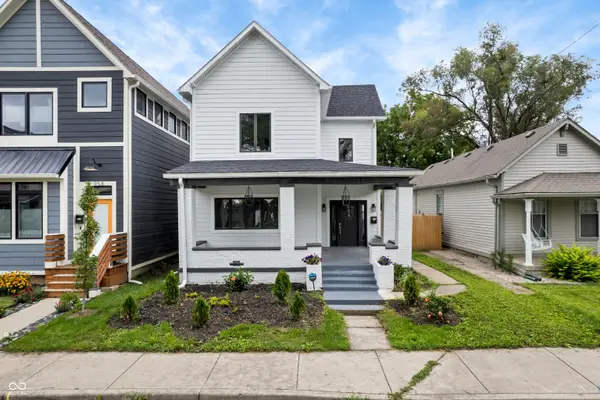 $489,000Active3 beds 4 baths2,047 sq. ft.
$489,000Active3 beds 4 baths2,047 sq. ft.962 Elm Street, Indianapolis, IN 46203
MLS# 22083616Listed by: F.C. TUCKER COMPANY - New
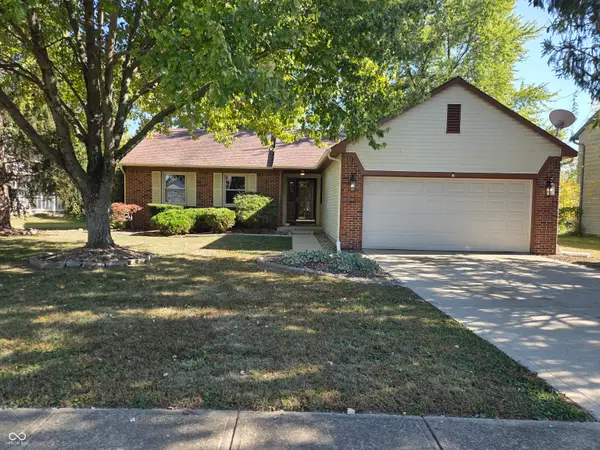 $239,900Active3 beds 2 baths1,260 sq. ft.
$239,900Active3 beds 2 baths1,260 sq. ft.6041 N Buell Lane, Indianapolis, IN 46254
MLS# 22083935Listed by: ZENITH REALTY & BUS. ADVISORS - New
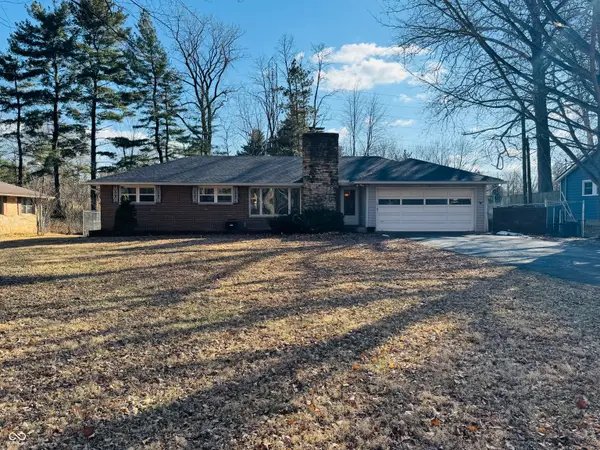 $340,000Active3 beds 1 baths2,288 sq. ft.
$340,000Active3 beds 1 baths2,288 sq. ft.2115 E 91st Street, Indianapolis, IN 46240
MLS# 22082980Listed by: MY AGENT - New
 $314,900Active4 beds 3 baths1,955 sq. ft.
$314,900Active4 beds 3 baths1,955 sq. ft.5032 Deer Creek Place, Indianapolis, IN 46254
MLS# 22084177Listed by: HIGHGARDEN REAL ESTATE - New
 $250,000Active0.32 Acres
$250,000Active0.32 Acres1912 Yandes Street, Indianapolis, IN 46202
MLS# 22084144Listed by: DAN MOORE REAL ESTATE SERVICES - New
 $340,000Active3 beds 2 baths1,632 sq. ft.
$340,000Active3 beds 2 baths1,632 sq. ft.2839 N Talbott Street, Indianapolis, IN 46205
MLS# 22084150Listed by: MATLOCK REALTY GROUP - New
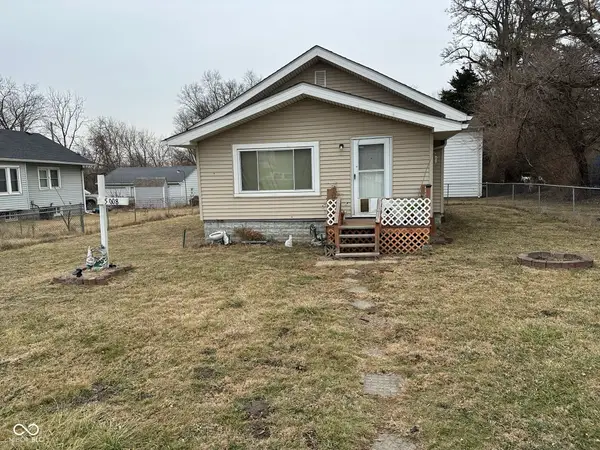 $85,000Active2 beds 1 baths960 sq. ft.
$85,000Active2 beds 1 baths960 sq. ft.5008 E Raymond Street, Indianapolis, IN 46203
MLS# 22084083Listed by: HIGHGARDEN REAL ESTATE - New
 $190,000Active3 beds 2 baths1,144 sq. ft.
$190,000Active3 beds 2 baths1,144 sq. ft.1839 Singleton Street, Indianapolis, IN 46203
MLS# 22084129Listed by: BLUPRINT REAL ESTATE GROUP - Open Tue, 9am to 7pmNew
 $228,000Active3 beds 2 baths1,271 sq. ft.
$228,000Active3 beds 2 baths1,271 sq. ft.4925 Pembridge Drive, Indianapolis, IN 46254
MLS# 22084139Listed by: OPENDOOR BROKERAGE LLC

