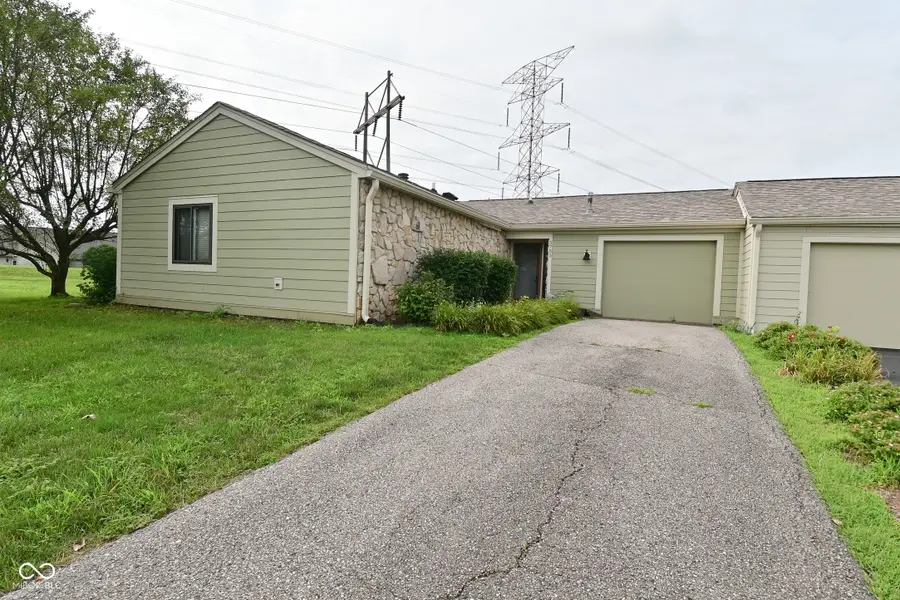5753 Bradston Way, Indianapolis, IN 46237
Local realty services provided by:Schuler Bauer Real Estate ERA Powered



5753 Bradston Way,Indianapolis, IN 46237
$169,000
- 2 Beds
- 2 Baths
- 1,134 sq. ft.
- Condominium
- Active
Listed by:gina mclane
Office:the modglin group
MLS#:22051686
Source:IN_MIBOR
Price summary
- Price:$169,000
- Price per sq. ft.:$149.03
About this home
This spacious end-unit ranch condo feels more like a stand alone home, only connected at the private garages! Inside, you'll love the open concept layout with vaulted ceilings, a cozy fireplace and tons of natural light. It features 2 bedrooms, 2 full baths, new kitchen cabinets, brand new appliances and new flooring throughout the main living area (with exception of carpet in the bedrooms), and the washer & dryer that stay with this home. You and your plants will appreciate all the natural light the beautiful sunroom brings in! Step outside to enjoy two patios and a yard/common area that stretches beside and behind the home--perfect for soaking up the pond view and peaceful sound of the fountain in the distance. Also to ensure air quality, included in this home, is a REME HALO Whole Home In-Duct Air Purifier! And last but not least, the pool, and basketball courts and clubhouse are within just a few steps across the street!
Contact an agent
Home facts
- Year built:1978
- Listing Id #:22051686
- Added:23 day(s) ago
- Updated:August 11, 2025 at 03:09 PM
Rooms and interior
- Bedrooms:2
- Total bathrooms:2
- Full bathrooms:2
- Living area:1,134 sq. ft.
Heating and cooling
- Cooling:Central Electric
- Heating:Forced Air
Structure and exterior
- Year built:1978
- Building area:1,134 sq. ft.
- Lot area:0.04 Acres
Utilities
- Water:Public Water
Finances and disclosures
- Price:$169,000
- Price per sq. ft.:$149.03
New listings near 5753 Bradston Way
- New
 $450,000Active4 beds 3 baths1,800 sq. ft.
$450,000Active4 beds 3 baths1,800 sq. ft.1433 Deloss Street, Indianapolis, IN 46201
MLS# 22038175Listed by: HIGHGARDEN REAL ESTATE - New
 $224,900Active3 beds 2 baths1,088 sq. ft.
$224,900Active3 beds 2 baths1,088 sq. ft.3464 W 12th Street, Indianapolis, IN 46222
MLS# 22055982Listed by: CANON REAL ESTATE SERVICES LLC - New
 $179,900Active3 beds 1 baths999 sq. ft.
$179,900Active3 beds 1 baths999 sq. ft.1231 Windermire Street, Indianapolis, IN 46227
MLS# 22056529Listed by: MY AGENT - New
 $44,900Active0.08 Acres
$44,900Active0.08 Acres248 E Caven Street, Indianapolis, IN 46225
MLS# 22056799Listed by: KELLER WILLIAMS INDY METRO S - New
 $34,900Active0.07 Acres
$34,900Active0.07 Acres334 Lincoln Street, Indianapolis, IN 46225
MLS# 22056813Listed by: KELLER WILLIAMS INDY METRO S - New
 $199,900Active3 beds 3 baths1,231 sq. ft.
$199,900Active3 beds 3 baths1,231 sq. ft.5410 Waterton Lakes Drive, Indianapolis, IN 46237
MLS# 22056820Listed by: REALTY WEALTH ADVISORS - New
 $155,000Active2 beds 1 baths865 sq. ft.
$155,000Active2 beds 1 baths865 sq. ft.533 Temperance Avenue, Indianapolis, IN 46203
MLS# 22055250Listed by: EXP REALTY, LLC - New
 $190,000Active2 beds 3 baths1,436 sq. ft.
$190,000Active2 beds 3 baths1,436 sq. ft.6302 Bishops Pond Lane, Indianapolis, IN 46268
MLS# 22055728Listed by: CENTURY 21 SCHEETZ - Open Sun, 12 to 2pmNew
 $234,900Active3 beds 2 baths1,811 sq. ft.
$234,900Active3 beds 2 baths1,811 sq. ft.3046 River Shore Place, Indianapolis, IN 46208
MLS# 22056202Listed by: F.C. TUCKER COMPANY - New
 $120,000Active2 beds 1 baths904 sq. ft.
$120,000Active2 beds 1 baths904 sq. ft.3412 Brouse Avenue, Indianapolis, IN 46218
MLS# 22056547Listed by: HIGHGARDEN REAL ESTATE
