5755 Buskirk Drive, Indianapolis, IN 46216
Local realty services provided by:Schuler Bauer Real Estate ERA Powered

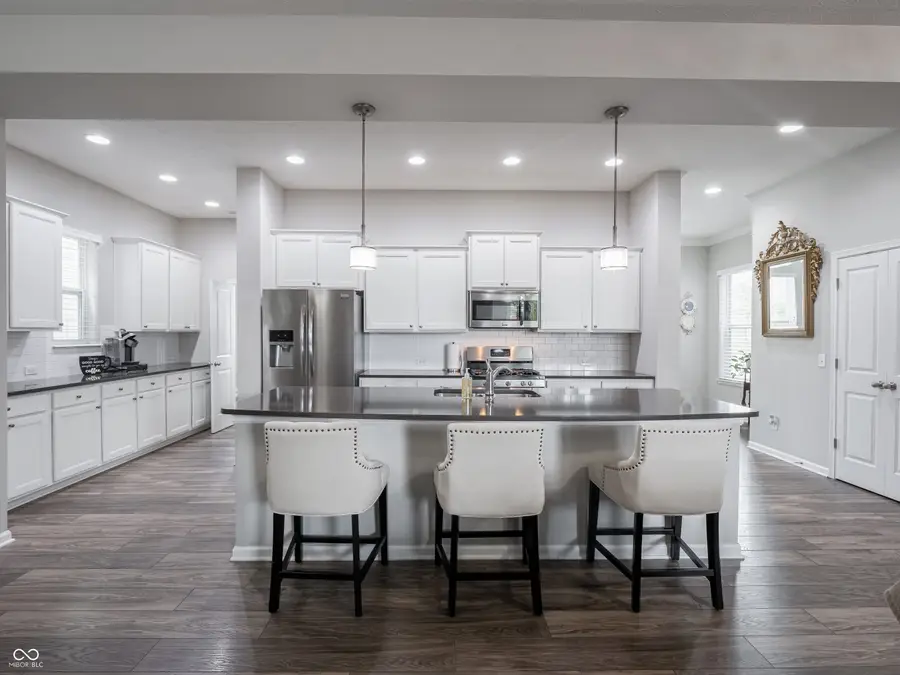

Listed by:angela summerlot
Office:indiana gold group
MLS#:22051340
Source:IN_MIBOR
Price summary
- Price:$398,000
- Price per sq. ft.:$177.28
About this home
Welcome Home to The Residences of Lawrence Village at the Fort-Where comfort meets convenience in one of Indianapolis' most walkable and vibrant neighborhoods! This stunning 3-Bed, 2.5 Bath home with a versatile loft offers an open floor plan that shows like a model. From the moment you walk in, you'll feel the warmth of natural light, tasteful upgrades, and a layout designed for both relaxing and entertaining. At the heart of the home is a chef-inspired kitchen featuring an oversized center island with breakfast bar, granite countertops, upgraded cabinetry, and modern finishes that flow seamlessly into the spacious living room with a cozy fireplace and dinning area. Step outside to your private, fenced-in covered patio-perfect for entertaining, sipping your morning coffee, or simply unwinding after a long day. Upstairs, the primary suite is a true retreat, filled with natural light and offering a spa inspired ensuite bathroom with dual vanities, a walk-in shower, and finishes that make everyday feel like a getaway! And then there is the LOCATION-Just steps from the historic Fort Harrison State Park, the Fort Ben golf course, YMCA, farmers market, scenic trails, and a variety of local restaurants, shops, and cultural attractions-creating a lifestyle that is as exciting as it is peaceful! If you are looking for a low maintenance home in a high vibe community-This Is The One!!
Contact an agent
Home facts
- Year built:2016
- Listing Id #:22051340
- Added:27 day(s) ago
- Updated:August 12, 2025 at 03:43 PM
Rooms and interior
- Bedrooms:3
- Total bathrooms:3
- Full bathrooms:2
- Half bathrooms:1
- Living area:2,245 sq. ft.
Heating and cooling
- Cooling:Central Electric
- Heating:Heat Pump
Structure and exterior
- Year built:2016
- Building area:2,245 sq. ft.
- Lot area:0.07 Acres
Utilities
- Water:Public Water
Finances and disclosures
- Price:$398,000
- Price per sq. ft.:$177.28
New listings near 5755 Buskirk Drive
- New
 $155,000Active2 beds 1 baths865 sq. ft.
$155,000Active2 beds 1 baths865 sq. ft.533 Temperance Avenue, Indianapolis, IN 46203
MLS# 22055250Listed by: EXP REALTY, LLC - New
 $190,000Active2 beds 3 baths1,436 sq. ft.
$190,000Active2 beds 3 baths1,436 sq. ft.6302 Bishops Pond Lane, Indianapolis, IN 46268
MLS# 22055728Listed by: CENTURY 21 SCHEETZ - Open Sun, 12 to 2pmNew
 $234,900Active3 beds 2 baths1,811 sq. ft.
$234,900Active3 beds 2 baths1,811 sq. ft.3046 River Shore Place, Indianapolis, IN 46208
MLS# 22056202Listed by: F.C. TUCKER COMPANY - New
 $120,000Active2 beds 1 baths904 sq. ft.
$120,000Active2 beds 1 baths904 sq. ft.3412 Brouse Avenue, Indianapolis, IN 46218
MLS# 22056547Listed by: HIGHGARDEN REAL ESTATE - New
 $259,900Active6 beds 5 baths2,146 sq. ft.
$259,900Active6 beds 5 baths2,146 sq. ft.4016 Guilford Avenue, Indianapolis, IN 46205
MLS# 22056586Listed by: OWN KEY REALTY - New
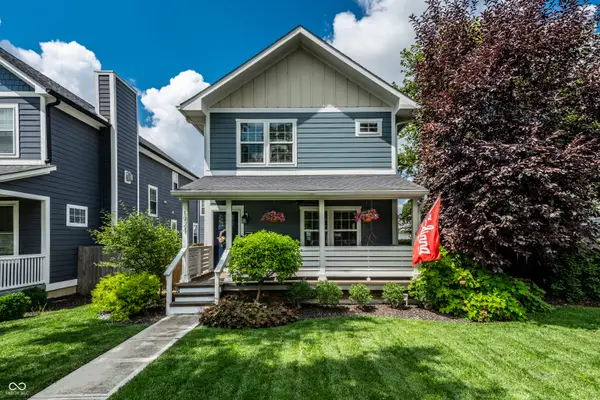 $675,000Active4 beds 4 baths3,828 sq. ft.
$675,000Active4 beds 4 baths3,828 sq. ft.1924 N Park Avenue, Indianapolis, IN 46202
MLS# 22056680Listed by: @PROPERTIES - New
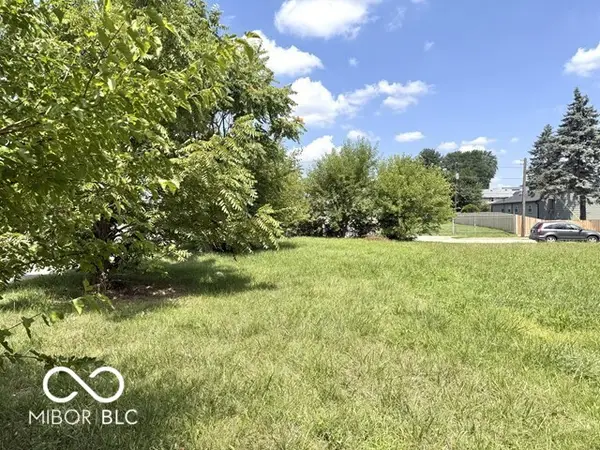 $44,900Active0.08 Acres
$44,900Active0.08 Acres239 E Caven Street, Indianapolis, IN 46225
MLS# 22056766Listed by: KELLER WILLIAMS INDY METRO S - New
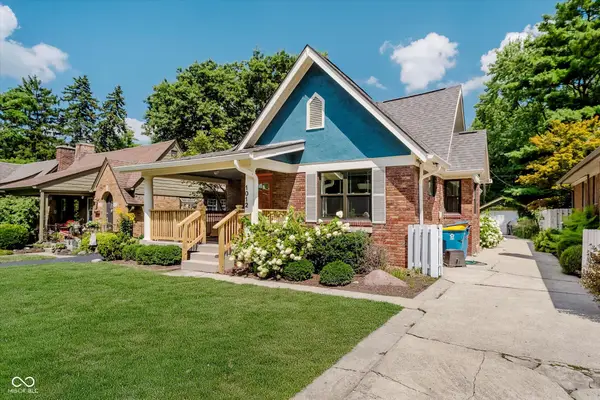 $339,900Active2 beds 1 baths1,012 sq. ft.
$339,900Active2 beds 1 baths1,012 sq. ft.1012 Kessler Blvd E Drive, Indianapolis, IN 46220
MLS# 22056768Listed by: CIRCLE REAL ESTATE - New
 $410,000Active4 beds 2 baths2,035 sq. ft.
$410,000Active4 beds 2 baths2,035 sq. ft.5445 E 72nd Place, Indianapolis, IN 46250
MLS# 22056769Listed by: UNITED REAL ESTATE INDPLS - New
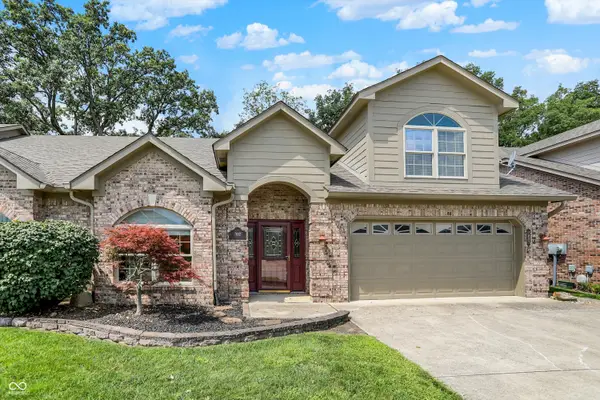 $319,900Active3 beds 2 baths2,273 sq. ft.
$319,900Active3 beds 2 baths2,273 sq. ft.7832 Lascala Boulevard, Indianapolis, IN 46237
MLS# 22056770Listed by: ARMSTRONG REAL ESTATE BROKERAG
