5756 Norwaldo Avenue, Indianapolis, IN 46220
Local realty services provided by:Schuler Bauer Real Estate ERA Powered
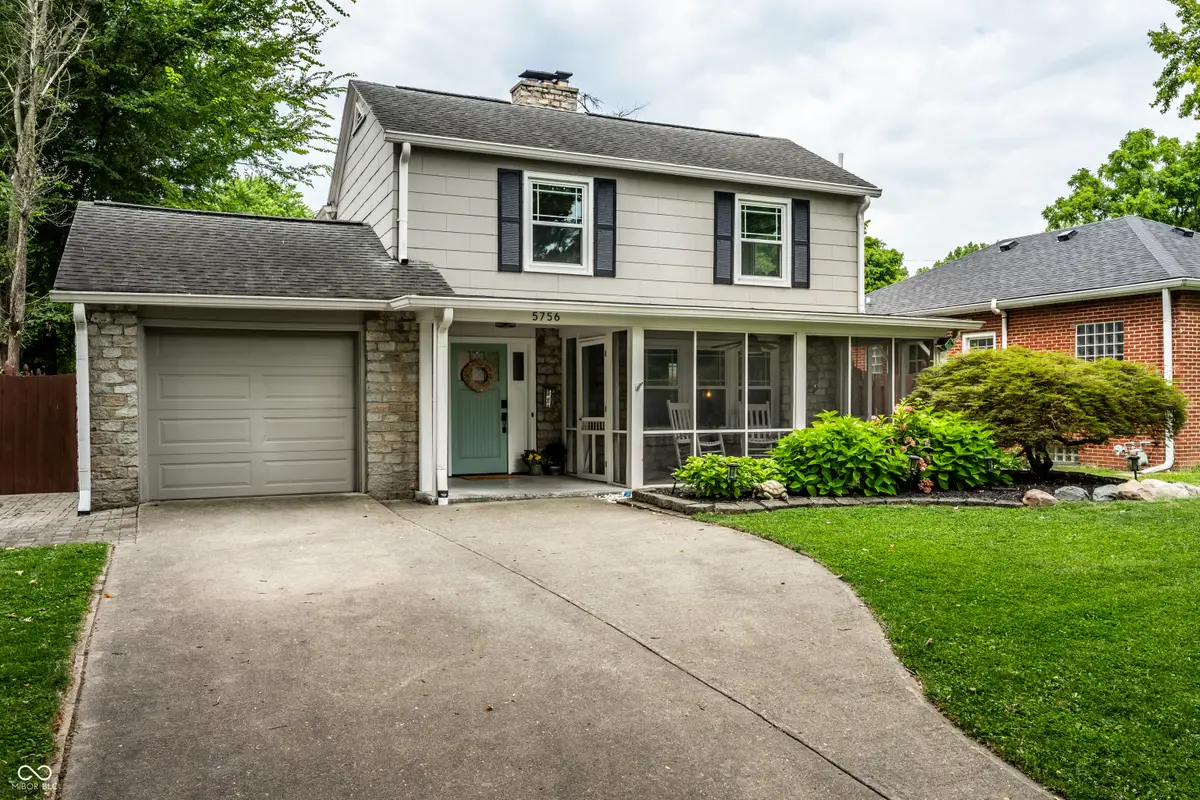
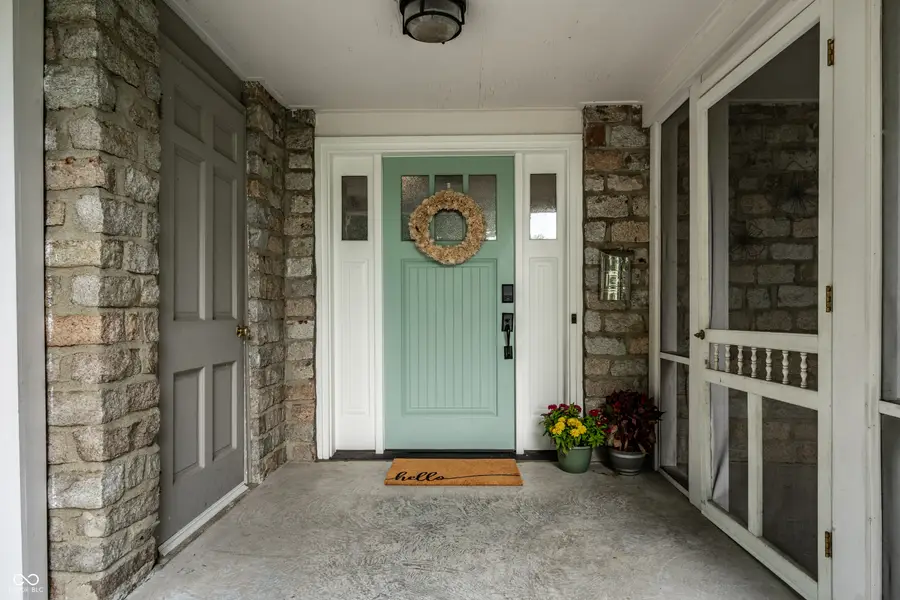
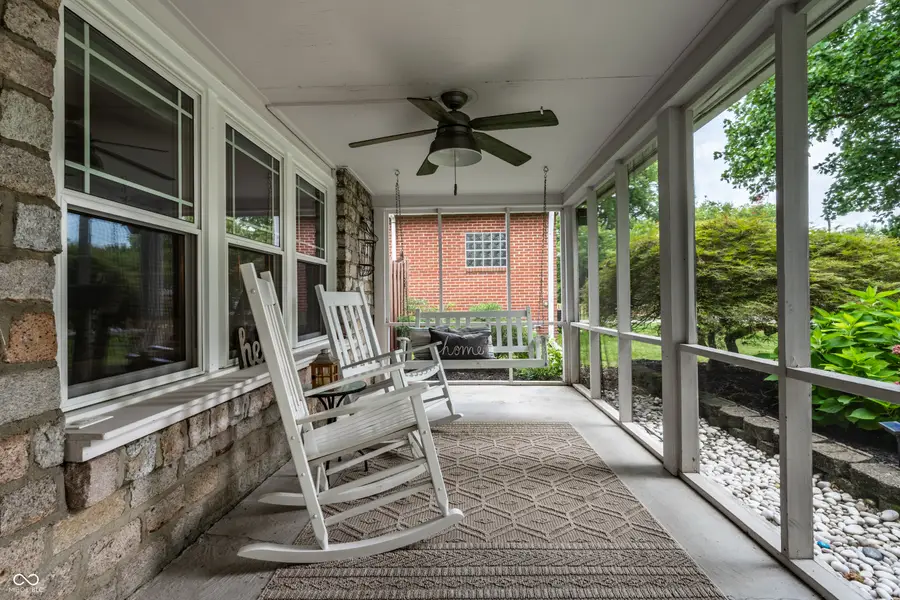
5756 Norwaldo Avenue,Indianapolis, IN 46220
$515,000
- 3 Beds
- 2 Baths
- 2,372 sq. ft.
- Single family
- Active
Upcoming open houses
- Sat, Aug 1612:00 pm - 02:00 pm
Listed by:emily burford
Office:@properties
MLS#:22056556
Source:IN_MIBOR
Price summary
- Price:$515,000
- Price per sq. ft.:$182.88
About this home
Thoughtful updates and an unbeatable location in the sought-after Canterbury-Chatard neighborhood! With over 2300 sqft of total finished living space, this home features a bright open layout, updated kitchen with island seating, and a spacious formal living room with gas fireplace and built-ins. You'll love the large walk-in pantry (nearly unheard of in this neighborhood) providing generous storage and flexibility. Just off the kitchen, an office nook/mudroom is the perfect spot for a drop zone, desk setup, or kids' storage. Upstairs, three well-sized bedrooms offer a quiet retreat, while the finished basement provides flex space for play, media, or work - plus a small workshop area for hobbies or home projects. Step outside to a fully fenced backyard with a paver patio and the ultimate bonus: a heated party shed with indoor/outdoor bar seating, perfect for year-round entertaining. Ideally located just blocks from Bishop Chatard High School, Christ the King Catholic Church, and IPS School 55, with easy access to the Monon Trail, 54th Street corridor, and the shops and restaurants at 54th & the Monon! Recent updates include windows (2019) HVAC (2023) Water Heater (2021)
Contact an agent
Home facts
- Year built:1965
- Listing Id #:22056556
- Added:1 day(s) ago
- Updated:August 14, 2025 at 11:42 PM
Rooms and interior
- Bedrooms:3
- Total bathrooms:2
- Full bathrooms:2
- Living area:2,372 sq. ft.
Heating and cooling
- Cooling:Central Electric
- Heating:Forced Air
Structure and exterior
- Year built:1965
- Building area:2,372 sq. ft.
- Lot area:0.15 Acres
Utilities
- Water:Public Water
Finances and disclosures
- Price:$515,000
- Price per sq. ft.:$182.88
New listings near 5756 Norwaldo Avenue
- New
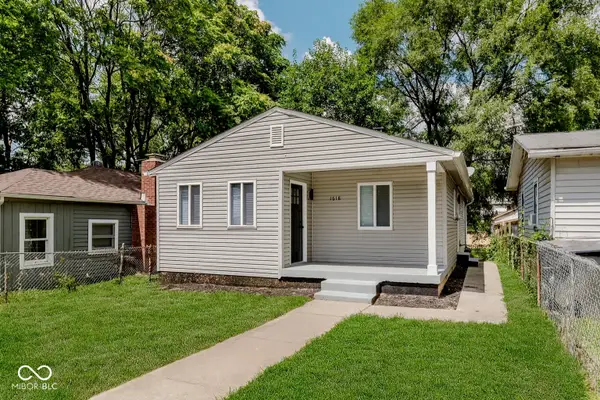 $169,900Active3 beds 1 baths1,124 sq. ft.
$169,900Active3 beds 1 baths1,124 sq. ft.1618 E Gimber Street, Indianapolis, IN 46203
MLS# 22055459Listed by: COMPASS INDIANA, LLC - New
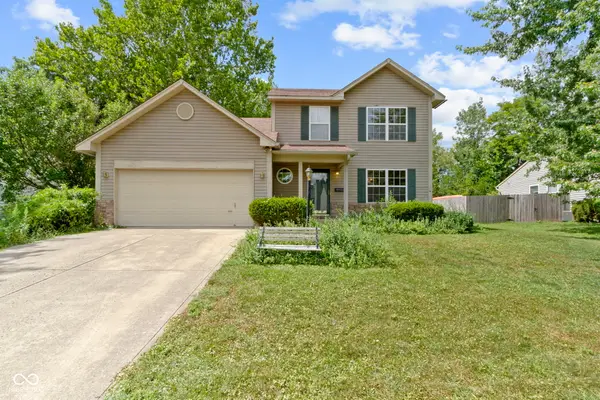 $269,900Active3 beds 3 baths1,786 sq. ft.
$269,900Active3 beds 3 baths1,786 sq. ft.6554 Deep Run Court, Indianapolis, IN 46268
MLS# 22056425Listed by: F.C. TUCKER COMPANY - New
 $210,000Active3 beds 2 baths1,352 sq. ft.
$210,000Active3 beds 2 baths1,352 sq. ft.5201 E North Street, Indianapolis, IN 46219
MLS# 22052184Listed by: EXP REALTY, LLC - Open Sat, 1 to 3pmNew
 $398,000Active4 beds 3 baths2,464 sq. ft.
$398,000Active4 beds 3 baths2,464 sq. ft.4260 Blue Note Drive, Indianapolis, IN 46239
MLS# 22056676Listed by: BLUPRINT REAL ESTATE GROUP - New
 $349,900Active3 beds 2 baths1,560 sq. ft.
$349,900Active3 beds 2 baths1,560 sq. ft.1222 S County Road 1050 E, Indianapolis, IN 46231
MLS# 22056857Listed by: FATHOM REALTY - Open Fri, 6 to 8pmNew
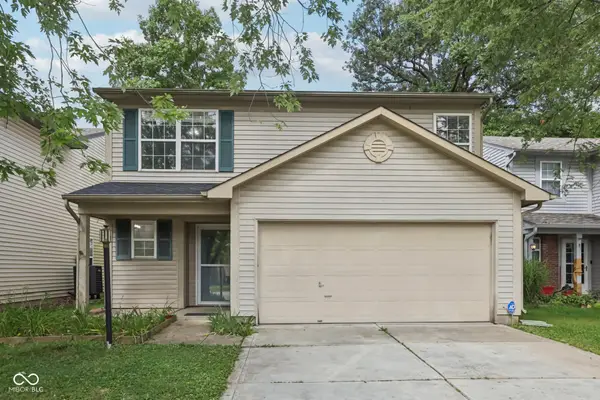 $250,000Active3 beds 3 baths1,676 sq. ft.
$250,000Active3 beds 3 baths1,676 sq. ft.6002 Draycott Drive, Indianapolis, IN 46236
MLS# 22054536Listed by: EXP REALTY, LLC - New
 $229,000Active3 beds 1 baths1,233 sq. ft.
$229,000Active3 beds 1 baths1,233 sq. ft.1335 N Linwood Avenue, Indianapolis, IN 46201
MLS# 22055900Listed by: NEW QUANTUM REALTY GROUP - New
 $369,500Active3 beds 2 baths1,275 sq. ft.
$369,500Active3 beds 2 baths1,275 sq. ft.10409 Barmore Avenue, Indianapolis, IN 46280
MLS# 22056446Listed by: CENTURY 21 SCHEETZ - New
 $79,000Active2 beds 1 baths776 sq. ft.
$79,000Active2 beds 1 baths776 sq. ft.2740 E 37th Street, Indianapolis, IN 46218
MLS# 22056662Listed by: EVERHART STUDIO, LTD. - New
 $79,000Active2 beds 1 baths696 sq. ft.
$79,000Active2 beds 1 baths696 sq. ft.3719 Kinnear Avenue, Indianapolis, IN 46218
MLS# 22056663Listed by: EVERHART STUDIO, LTD.
