- ERA
- Indiana
- Indianapolis
- 5765 Liberty Creek Drive E
5765 Liberty Creek Drive E, Indianapolis, IN 46254
Local realty services provided by:Schuler Bauer Real Estate ERA Powered
5765 Liberty Creek Drive E,Indianapolis, IN 46254
$260,000
- 3 Beds
- 3 Baths
- 1,691 sq. ft.
- Single family
- Active
Upcoming open houses
- Sat, Jan 3108:00 am - 07:00 pm
- Sun, Feb 0108:00 am - 07:00 pm
- Mon, Feb 0208:00 am - 07:00 pm
- Tue, Feb 0308:00 am - 07:00 pm
- Thu, Feb 0508:00 am - 07:00 pm
- Fri, Feb 0608:00 am - 07:00 pm
- Sat, Feb 0708:00 am - 07:00 pm
- Mon, Feb 0908:00 am - 07:00 pm
Listed by: shelby farrar
Office: opendoor brokerage llc.
MLS#:22066266
Source:IN_MIBOR
Price summary
- Price:$260,000
- Price per sq. ft.:$153.76
About this home
Bright, refreshed, and easy to love - this 3 bedroom, 2.5 bath two-story in Liberty Creek blends modern updates with warm, everyday comfort. Step inside to new flooring and fresh interior paint that set a clean, neutral backdrop. Vaulted ceilings lift the main living spaces, while a cozy fireplace anchors the room for movie nights and lazy Sundays. The kitchen shines with brand-new cabinets, stainless appliances, and an open feel. Upstairs, updated baths add a polished touch to your daily routine. Head outside to a comfy patio for morning coffee, evening grilling, and simple outdoor downtime. A 2-car garage keeps cars and gear neatly tucked . With style that feels current and spaces that invite connection, this Liberty Creek home is move-in ready and waiting for you! Included 100-Day Home Warranty with buyer activation
Contact an agent
Home facts
- Year built:1984
- Listing ID #:22066266
- Added:120 day(s) ago
- Updated:January 30, 2026 at 06:28 PM
Rooms and interior
- Bedrooms:3
- Total bathrooms:3
- Full bathrooms:2
- Half bathrooms:1
- Living area:1,691 sq. ft.
Heating and cooling
- Cooling:Central Electric
- Heating:Forced Air
Structure and exterior
- Year built:1984
- Building area:1,691 sq. ft.
- Lot area:0.21 Acres
Schools
- High school:Pike High School
- Middle school:Lincoln Middle School
- Elementary school:Snacks Crossing Elementary School
Utilities
- Water:Public Water
Finances and disclosures
- Price:$260,000
- Price per sq. ft.:$153.76
New listings near 5765 Liberty Creek Drive E
- New
 $192,900Active-- beds -- baths
$192,900Active-- beds -- baths3723 N Kenwood Avenue, Indianapolis, IN 46208
MLS# 22082165Listed by: TOP CHOICE REAL ESTATE, LLC - Open Sat, 1 to 3pmNew
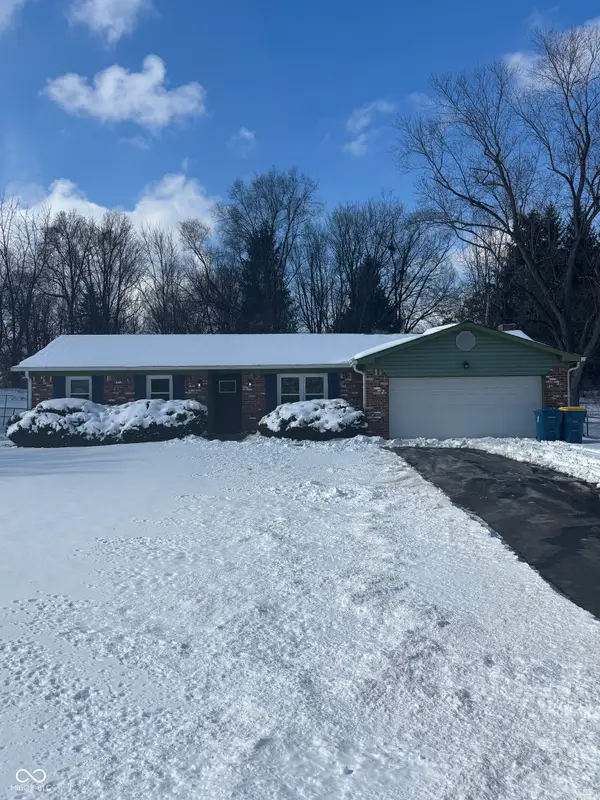 $399,000Active4 beds 2 baths1,402 sq. ft.
$399,000Active4 beds 2 baths1,402 sq. ft.10420 Orchard Park Drive W, Carmel, IN 46280
MLS# 22082134Listed by: UNITED REAL ESTATE INDPLS - New
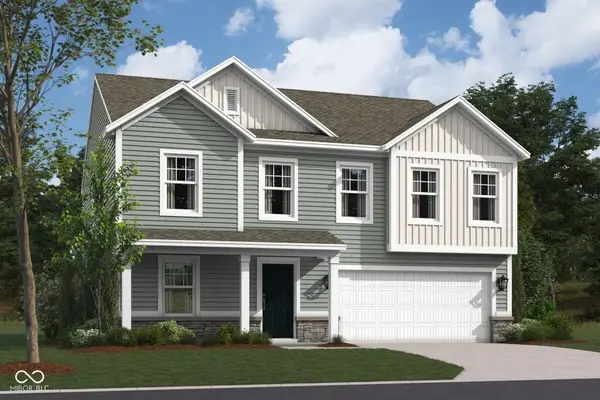 $364,990Active4 beds 3 baths2,402 sq. ft.
$364,990Active4 beds 3 baths2,402 sq. ft.3927 Quinn Road, Indianapolis, IN 46239
MLS# 22082159Listed by: M/I HOMES OF INDIANA, L.P. 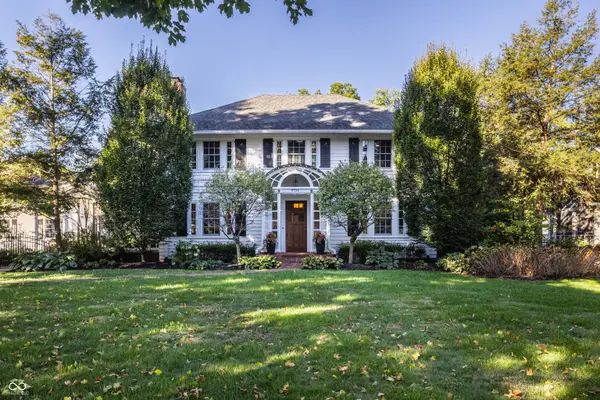 $2,395,000Pending7 beds 6 baths7,083 sq. ft.
$2,395,000Pending7 beds 6 baths7,083 sq. ft.5726 Central Avenue, Indianapolis, IN 46220
MLS# 22067356Listed by: F.C. TUCKER COMPANY- New
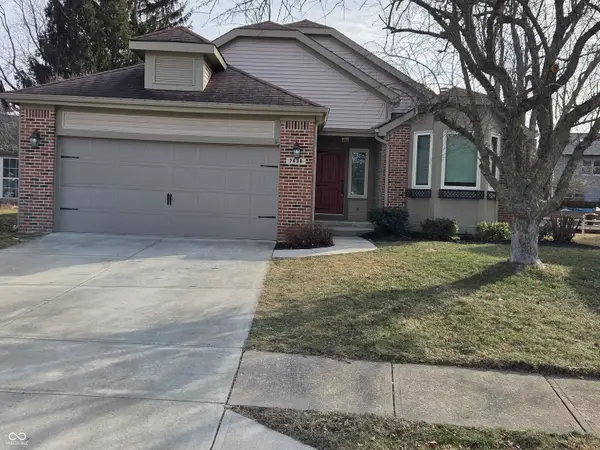 $309,900Active3 beds 2 baths1,440 sq. ft.
$309,900Active3 beds 2 baths1,440 sq. ft.7438 Deville Court, Indianapolis, IN 46256
MLS# 22082121Listed by: ZENITH REALTY & BUS. ADVISORS - New
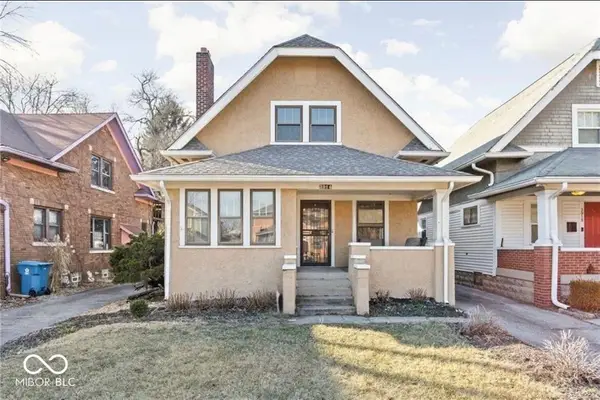 $306,000Active2 beds 2 baths1,576 sq. ft.
$306,000Active2 beds 2 baths1,576 sq. ft.3914 Central Avenue, Indianapolis, IN 46205
MLS# 22082153Listed by: BEYCOME BROKERAGE REALTY LLC - New
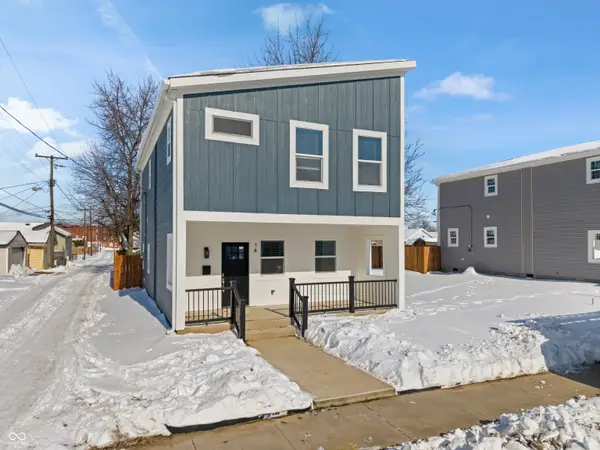 $275,000Active3 beds 3 baths1,496 sq. ft.
$275,000Active3 beds 3 baths1,496 sq. ft.14 E Regent Street, Indianapolis, IN 46225
MLS# 22076115Listed by: F.C. TUCKER COMPANY - New
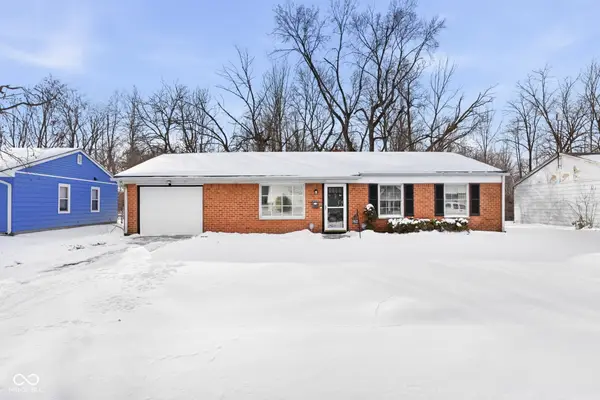 $189,900Active3 beds 2 baths1,216 sq. ft.
$189,900Active3 beds 2 baths1,216 sq. ft.7933 E 34th Street, Indianapolis, IN 46226
MLS# 22078166Listed by: BLUPRINT REAL ESTATE GROUP - New
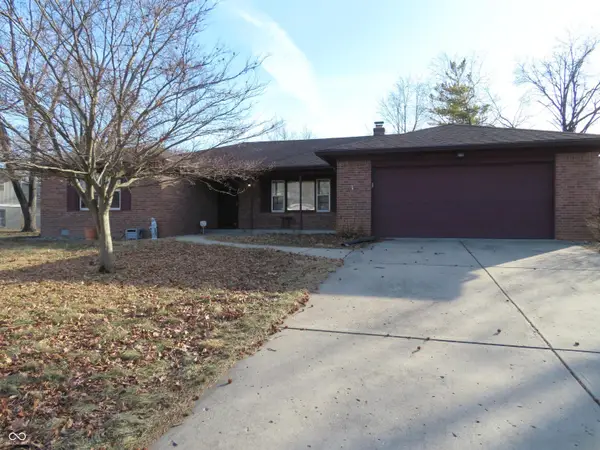 $299,000Active3 beds 3 baths1,808 sq. ft.
$299,000Active3 beds 3 baths1,808 sq. ft.8733 Ellington Drive, Indianapolis, IN 46234
MLS# 22078967Listed by: F.C. TUCKER COMPANY - New
 $165,000Active2 beds 1 baths720 sq. ft.
$165,000Active2 beds 1 baths720 sq. ft.5402 E 20th Place, Indianapolis, IN 46218
MLS# 22081343Listed by: F.C. TUCKER COMPANY

