5821 Cool Hollow Way, Indianapolis, IN 46237
Local realty services provided by:Schuler Bauer Real Estate ERA Powered
Upcoming open houses
- Sat, Feb 1401:00 pm - 03:00 pm
- Sun, Feb 1501:00 pm - 03:00 pm
Listed by: deanna baird
Office: highgarden real estate
MLS#:22052441
Source:IN_MIBOR
Price summary
- Price:$300,000
- Price per sq. ft.:$151.29
About this home
An open great room with vaulted ceilings and newer vinyl plank flooring sets an easy, welcoming vibe, anchored by a cozy gas fireplace. The eat in kitchen is both stylish and practical, featuring plenty of cabinetry, a sunny breakfast bar, and space to gather. A newer refrigerator stays, and the reverse osmosis system delivers crisp, purified water straight from the tap. The main level primary suite offers a comfortable retreat with a private bath and a walk-in closet that feels more like a dressing room. A second main level bedroom includes a built-in Murphy bed, making it perfect for guests, a home office, or flex space. Upstairs, a private suite with its own bath, oversized closet, and brand-new flooring gives guests or family a space of their own. The two-car garage stands out with epoxy floors, built-in shelving, and extra storage. Outside, one of the larger patios in the neighborhood-shaded by mature trees-sets the scene for relaxing or entertaining. HOA dues keep things simple by covering water, lawn care, snow removal, and trash. Add in community perks like a pool, clubhouse, and exercise room, and you've got low maintenance living with plenty to enjoy.
Contact an agent
Home facts
- Year built:2006
- Listing ID #:22052441
- Added:202 day(s) ago
- Updated:February 13, 2026 at 04:41 AM
Rooms and interior
- Bedrooms:3
- Total bathrooms:3
- Full bathrooms:2
- Half bathrooms:1
- Living area:1,983 sq. ft.
Heating and cooling
- Cooling:Central Electric
- Heating:Forced Air
Structure and exterior
- Year built:2006
- Building area:1,983 sq. ft.
Utilities
- Water:Public Water
Finances and disclosures
- Price:$300,000
- Price per sq. ft.:$151.29
New listings near 5821 Cool Hollow Way
- New
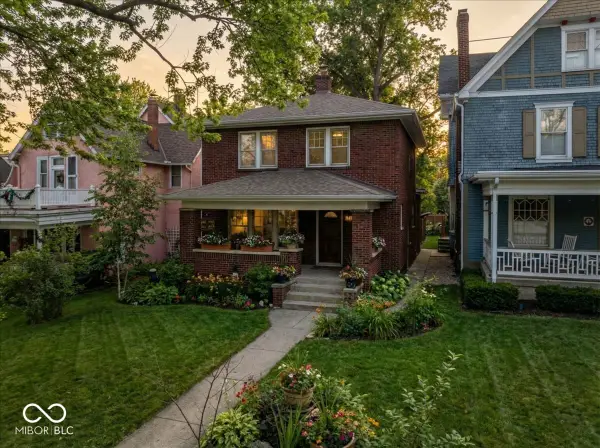 $425,000Active4 beds 3 baths2,060 sq. ft.
$425,000Active4 beds 3 baths2,060 sq. ft.540 Woodruff Place Middle Drive, Indianapolis, IN 46201
MLS# 22083585Listed by: BERKSHIRE HATHAWAY HOME - New
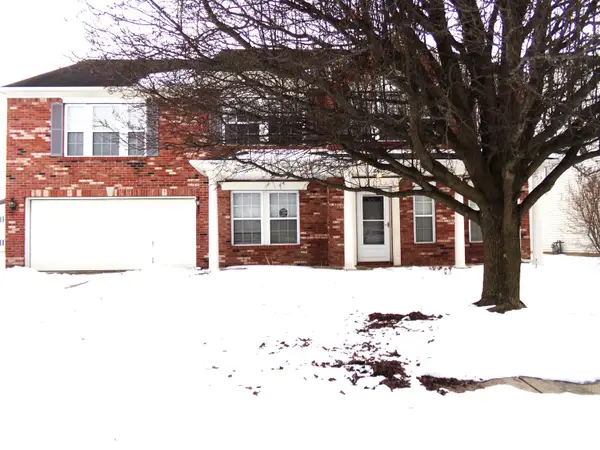 $269,900Active4 beds 4 baths5,494 sq. ft.
$269,900Active4 beds 4 baths5,494 sq. ft.10405 Splendor Way, Indianapolis, IN 46234
MLS# 22083720Listed by: REAL RESULTS, INC. 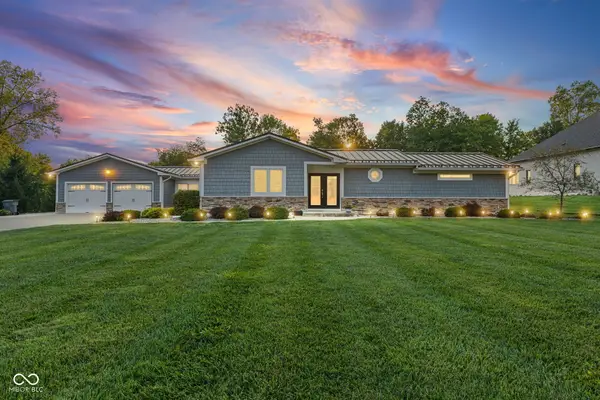 $700,000Pending4 beds 2 baths2,656 sq. ft.
$700,000Pending4 beds 2 baths2,656 sq. ft.6956 Highland Ridge Court, Indianapolis, IN 46237
MLS# 22083730Listed by: DANIELS REAL ESTATE- New
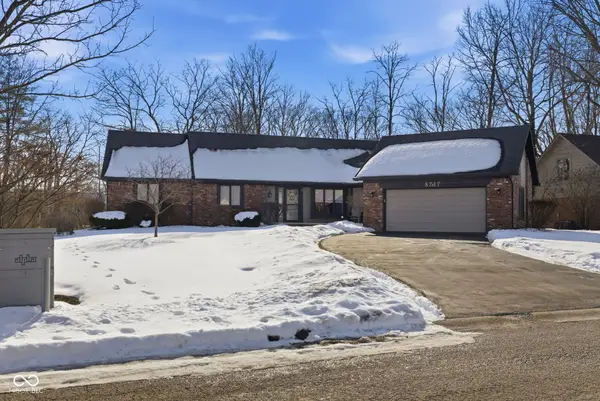 $482,000Active4 beds 3 baths2,678 sq. ft.
$482,000Active4 beds 3 baths2,678 sq. ft.8717 Swiftsail Court, Indianapolis, IN 46256
MLS# 22083723Listed by: CHRISTIAN BROTHERS REALTY, LLC - New
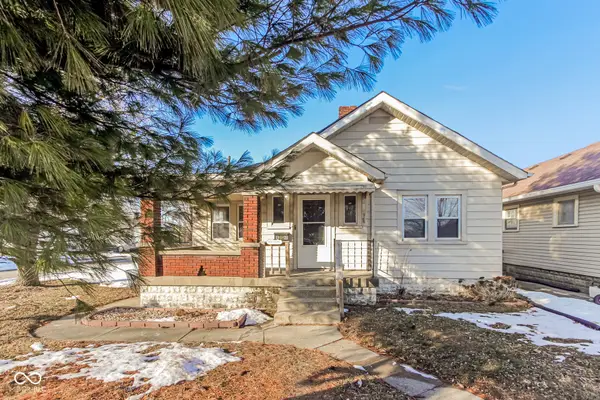 $139,900Active2 beds 1 baths868 sq. ft.
$139,900Active2 beds 1 baths868 sq. ft.1860 W Wyoming Street, Indianapolis, IN 46221
MLS# 22083910Listed by: WILMOTH GROUP - New
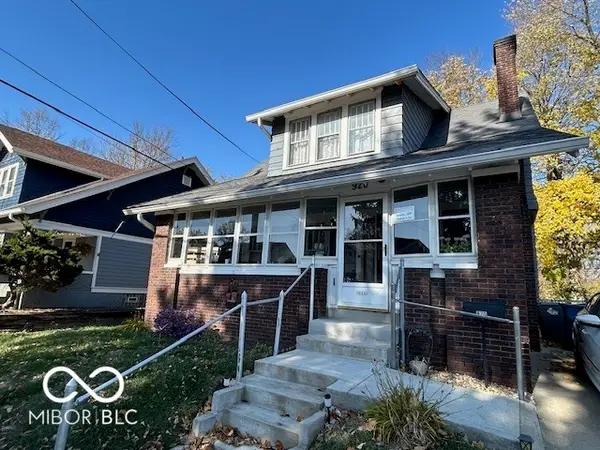 $175,000Active3 beds 1 baths1,584 sq. ft.
$175,000Active3 beds 1 baths1,584 sq. ft.920 E 42nd Street, Indianapolis, IN 46205
MLS# 22083813Listed by: UNITED REAL ESTATE INDPLS - Open Sun, 3 to 5pmNew
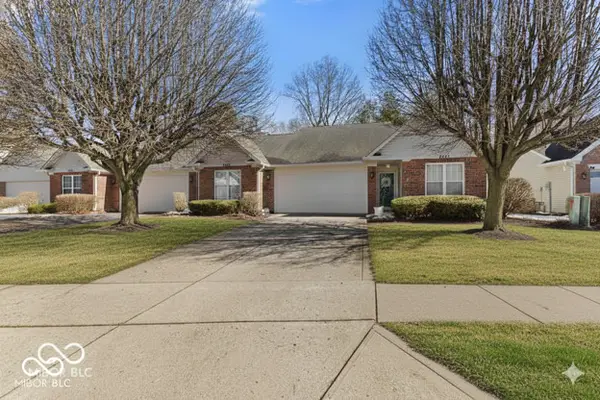 $239,000Active3 beds 2 baths1,556 sq. ft.
$239,000Active3 beds 2 baths1,556 sq. ft.5143 Ariana Court, Indianapolis, IN 46227
MLS# 22081662Listed by: F.C. TUCKER COMPANY - New
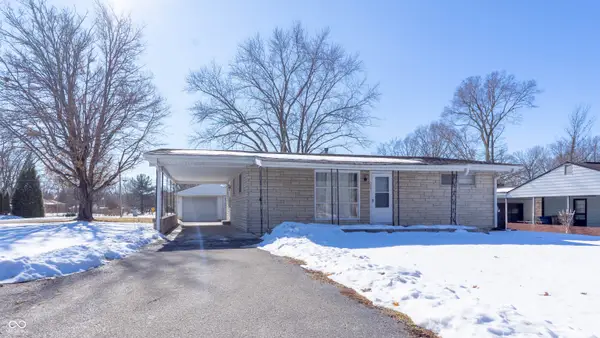 $219,000Active3 beds 1 baths1,036 sq. ft.
$219,000Active3 beds 1 baths1,036 sq. ft.625 W Southport Road, Indianapolis, IN 46217
MLS# 22083714Listed by: STREAMLINED REALTY - Open Sat, 1 to 3pmNew
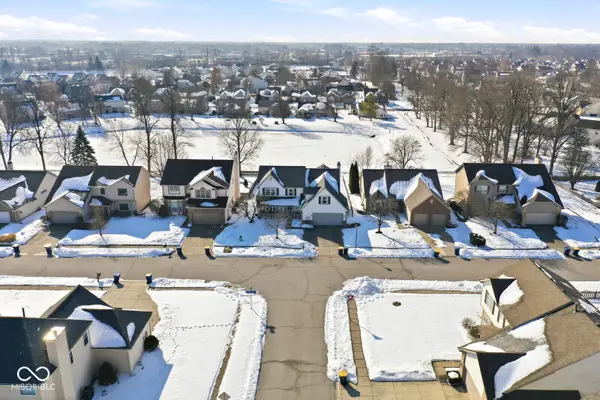 $319,900Active4 beds 3 baths2,320 sq. ft.
$319,900Active4 beds 3 baths2,320 sq. ft.10509 Prestbury Drive, Indianapolis, IN 46236
MLS# 22083732Listed by: B.G. REALTY GROUP, LLC - New
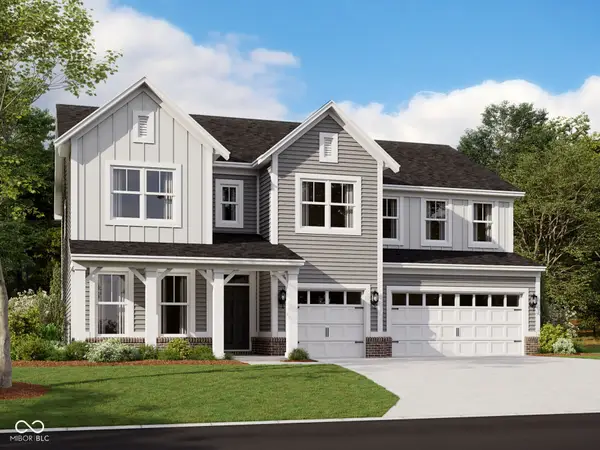 $557,990Active5 beds 4 baths3,313 sq. ft.
$557,990Active5 beds 4 baths3,313 sq. ft.5420 Aspen Wood Lane, Indianapolis, IN 46239
MLS# 22083797Listed by: M/I HOMES OF INDIANA, L.P.

