5825 Dan Patch Drive, Indianapolis, IN 46237
Local realty services provided by:Schuler Bauer Real Estate ERA Powered
5825 Dan Patch Drive,Indianapolis, IN 46237
$295,000
- 4 Beds
- 3 Baths
- - sq. ft.
- Single family
- Sold
Listed by: diana elmore
Office: realty world-turtle crk realty
MLS#:22063511
Source:IN_MIBOR
Sorry, we are unable to map this address
Price summary
- Price:$295,000
About this home
Nestled in the heart of desirable Farhill Woods, awaits this beautiful 4 bedroom, 2.5 bath home offering a blend of charm, modern comfort and outdoor enjoyment on the enlarged half acre lot. This move in ready home features newer planking flooring throughout the main level, formal living room or bonus room for extra entertaining, lovely eat in kitchen with plenty of cabinetry, Appliances included: Refrigerator, New dishwasher, New oven/range and New microwave, separate formal dining room with decorative wainscot wall panels, half bathroom for guests, laundry area PLUS the open family room where you can enjoy the warm glow of the wood burning fireplace creating a cozy ambiance for relaxation. Seller is in the process of having the main level freshly painted with a neutral color. The upper level features the owner's suite with a walk in closet, full primary bath with shower stall and double sinks, 3 additional bedrooms that are spacious plus 2nd full bathroom with tub/shower combo. Upper level has brand new carpeting throughout and brand new flooring in both full bathrooms. And then there's the great outdoors with endless possibilities! Imagine hosting epic barbecues on the deck, the aroma of grilled goodies mingling with laughter and good times Plus enjoy the large Kayak pool during the summer heat. For those cozy autumn evenings, gather 'round the fire pit, sharing stories and roasting marshmallows under a canopy of stars. Plus, the mini barn is ready to store all your tools and toys! The gas water heater is 3yrs old and the gas furnace is only 1 year old. NO HOA! Schedule your private tour today!
Contact an agent
Home facts
- Year built:1991
- Listing ID #:22063511
- Added:95 day(s) ago
- Updated:December 23, 2025 at 09:34 PM
Rooms and interior
- Bedrooms:4
- Total bathrooms:3
- Full bathrooms:2
- Half bathrooms:1
Heating and cooling
- Cooling:Central Electric
- Heating:Forced Air
Structure and exterior
- Year built:1991
Utilities
- Water:Public Water
Finances and disclosures
- Price:$295,000
New listings near 5825 Dan Patch Drive
- New
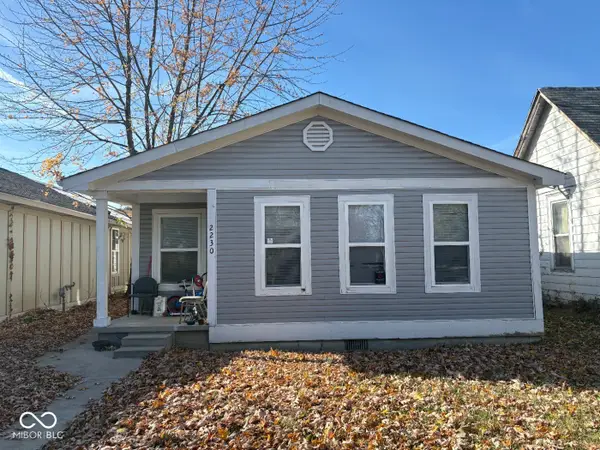 $1,000Active3 beds 2 baths1,464 sq. ft.
$1,000Active3 beds 2 baths1,464 sq. ft.2230 N Arsenal Avenue, Indianapolis, IN 46218
MLS# 22077625Listed by: KELLER WILLIAMS INDY METRO S - New
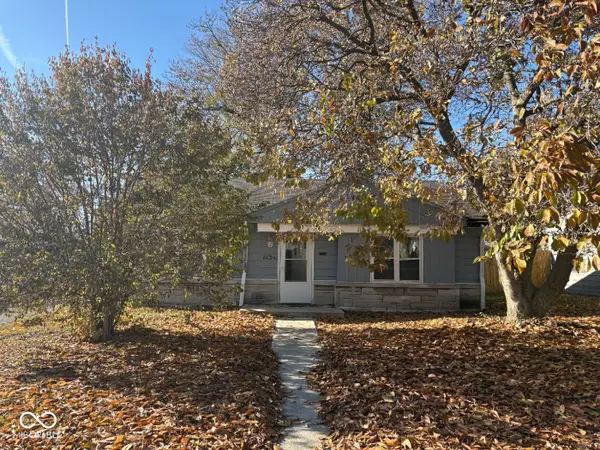 $1,000Active2 beds 1 baths1,271 sq. ft.
$1,000Active2 beds 1 baths1,271 sq. ft.1134 Brook Lane, Indianapolis, IN 46202
MLS# 22077647Listed by: KELLER WILLIAMS INDY METRO S - New
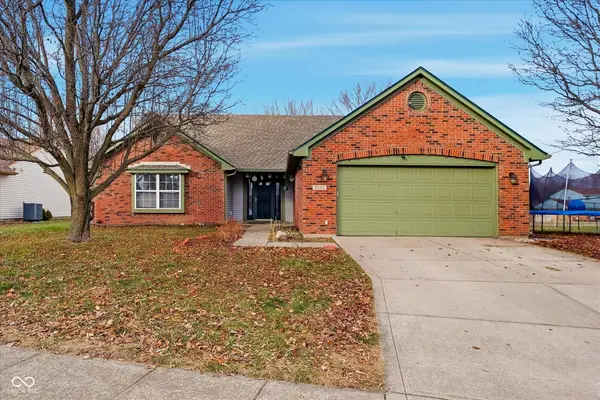 $275,000Active3 beds 2 baths1,595 sq. ft.
$275,000Active3 beds 2 baths1,595 sq. ft.6542 Rosebush Lane, Indianapolis, IN 46237
MLS# 22077195Listed by: CENTURY 21 SCHEETZ - New
 $300,000Active4 beds 3 baths2,157 sq. ft.
$300,000Active4 beds 3 baths2,157 sq. ft.5344 Arbor Creek Drive, Indianapolis, IN 46254
MLS# 22077597Listed by: F.C. TUCKER COMPANY - New
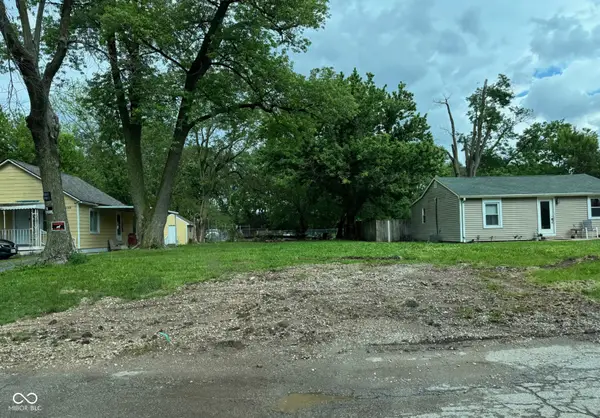 $19,900Active0.16 Acres
$19,900Active0.16 Acres3011 Arbor Avenue, Indianapolis, IN 46217
MLS# 22077642Listed by: REAL BROKER, LLC 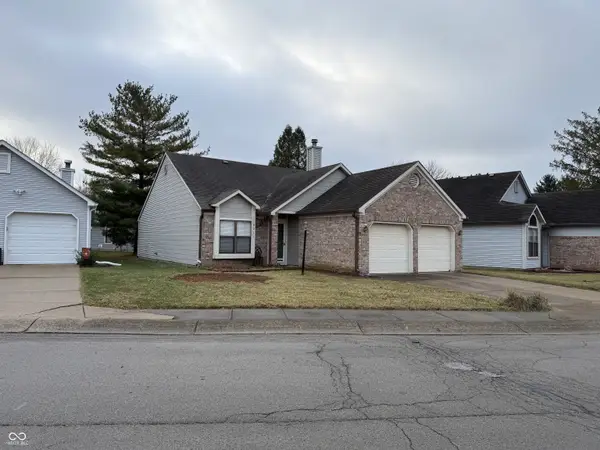 $237,000Pending2 beds 2 baths1,095 sq. ft.
$237,000Pending2 beds 2 baths1,095 sq. ft.9211 Steeplechase Drive, Indianapolis, IN 46250
MLS# 22077570Listed by: REAL BROKER, LLC $265,500Pending2 beds 2 baths1,591 sq. ft.
$265,500Pending2 beds 2 baths1,591 sq. ft.173 Megan Way, Cumberland, IN 46229
MLS# 22077635Listed by: F.C. TUCKER COMPANY- New
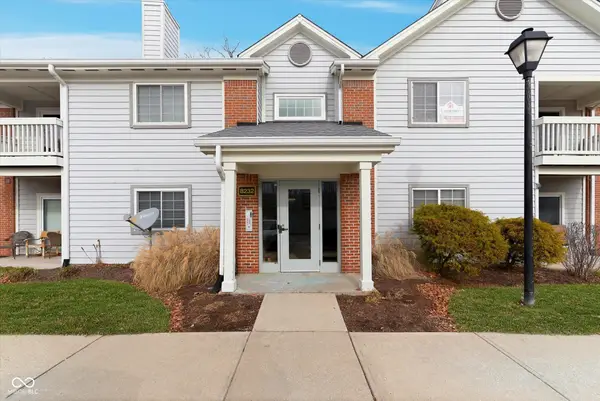 $195,000Active2 beds 2 baths1,433 sq. ft.
$195,000Active2 beds 2 baths1,433 sq. ft.8232 Glenwillow Lane #UNIT 207, Indianapolis, IN 46278
MLS# 22077235Listed by: CARPENTER, REALTORS - New
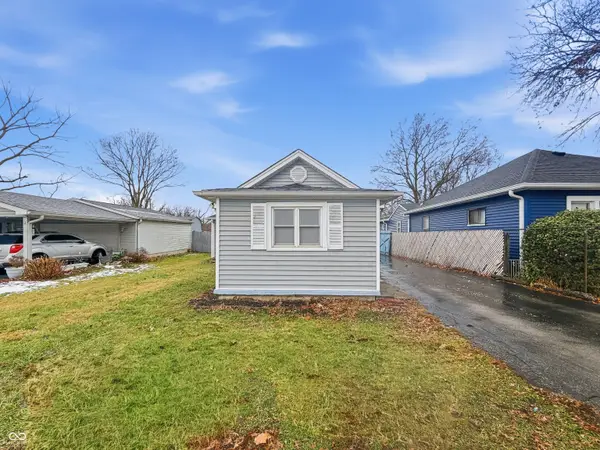 $126,500Active2 beds 1 baths820 sq. ft.
$126,500Active2 beds 1 baths820 sq. ft.882 Collier Street, Indianapolis, IN 46241
MLS# 22077617Listed by: RED BRIDGE REAL ESTATE - New
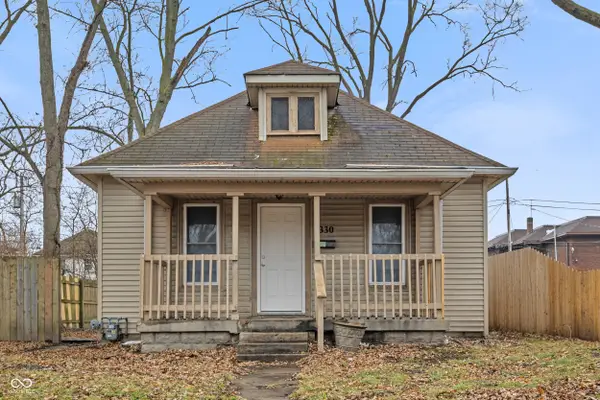 $210,000Active3 beds 1 baths1,196 sq. ft.
$210,000Active3 beds 1 baths1,196 sq. ft.330 N Bradley Avenue, Indianapolis, IN 46201
MLS# 22077628Listed by: ELLSBURY COMMERICAL GROUP
