5832 Buskirk Drive, Indianapolis, IN 46216
Local realty services provided by:Schuler Bauer Real Estate ERA Powered
Listed by: joshua lawrence
Office: @properties
MLS#:22047530
Source:IN_MIBOR
Price summary
- Price:$359,900
- Price per sq. ft.:$157.85
About this home
Charming 3 bed, 2.5 bath home nestled in the vibrant heart of Fort Ben. Step inside to find beautiful hardwood floors throughout. A chef's kitchen with newer appliances and plenty of counter/cabinet space. Open living area with high ceilings and built-ins create a comfortable and inviting environment. Gas fireplace, screened in patio and 1/2 bath on main level. Functional office or flex space on first floor with new built-in shelving. At the top of the stairway you will find a versatile loft space-perfect for work or relaxation. Spacious primary suite with a large walk-in closet, tile floors in bath and ample natural light. Additional full bath and laundry upstairs add to the functionality of the home. Complete with an oversized 2-car garage and fresh landscaping. Within walking distance to Fort Harrison State Park, The Fort Golf Course (Pete Dye designed), YMCA, Jockamo's Pizza and so much more. Incredible opportunity to own this meticulously maintained home with a modern aesthetic and quality throughout. Schedule your showing today!
Contact an agent
Home facts
- Year built:2017
- Listing ID #:22047530
- Added:132 day(s) ago
- Updated:November 06, 2025 at 06:28 PM
Rooms and interior
- Bedrooms:3
- Total bathrooms:3
- Full bathrooms:2
- Half bathrooms:1
- Living area:2,280 sq. ft.
Heating and cooling
- Cooling:Central Electric
- Heating:Forced Air
Structure and exterior
- Year built:2017
- Building area:2,280 sq. ft.
- Lot area:0.07 Acres
Utilities
- Water:Public Water
Finances and disclosures
- Price:$359,900
- Price per sq. ft.:$157.85
New listings near 5832 Buskirk Drive
- New
 $274,900Active3 beds 3 baths2,352 sq. ft.
$274,900Active3 beds 3 baths2,352 sq. ft.5907 Laurel Hall Drive, Indianapolis, IN 46226
MLS# 22068441Listed by: CARPENTER, REALTORS - New
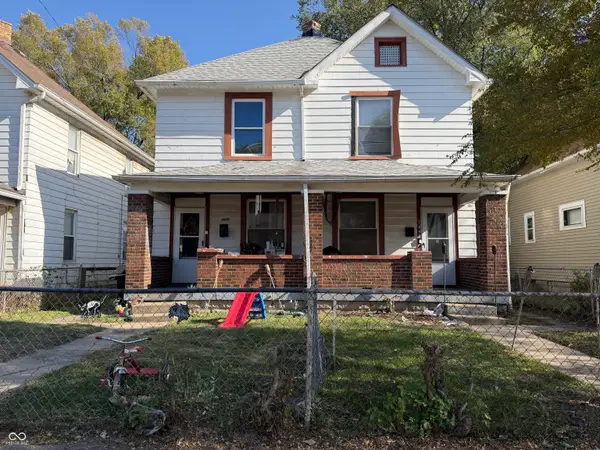 $160,000Active-- beds -- baths
$160,000Active-- beds -- baths1445 W Lee Street, Indianapolis, IN 46221
MLS# 22070564Listed by: TRIPLE E REALTY, LLC - New
 $164,900Active4 beds 2 baths1,817 sq. ft.
$164,900Active4 beds 2 baths1,817 sq. ft.4809 E New York Street, Indianapolis, IN 46201
MLS# 22071881Listed by: F.C. TUCKER COMPANY - New
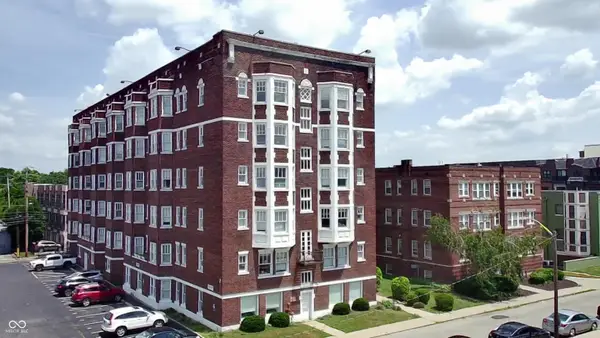 $130,000Active1 beds 1 baths518 sq. ft.
$130,000Active1 beds 1 baths518 sq. ft.230 E 9th Street #APT 109, Indianapolis, IN 46204
MLS# 22071911Listed by: LUXCITY REALTY - New
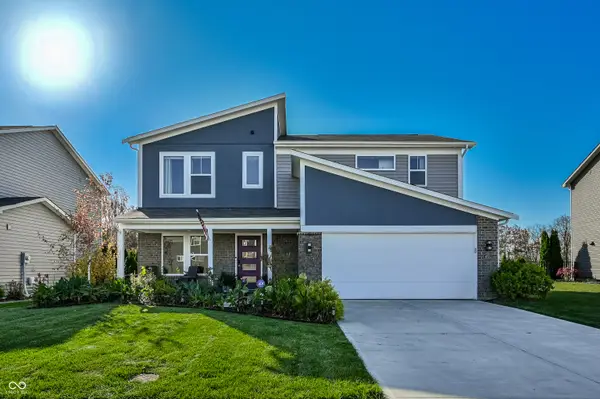 $325,000Active3 beds 3 baths2,006 sq. ft.
$325,000Active3 beds 3 baths2,006 sq. ft.9731 Violet Circle, Indianapolis, IN 46239
MLS# 22072065Listed by: F.C. TUCKER COMPANY - New
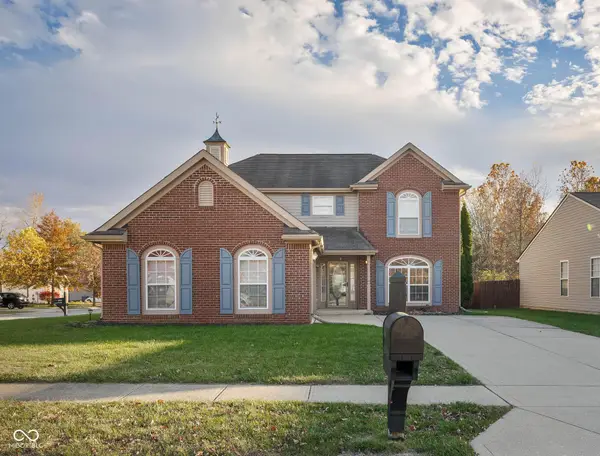 $309,000Active4 beds 3 baths2,188 sq. ft.
$309,000Active4 beds 3 baths2,188 sq. ft.8066 Lawrence Woods Place, Indianapolis, IN 46236
MLS# 22072084Listed by: F.C. TUCKER COMPANY - New
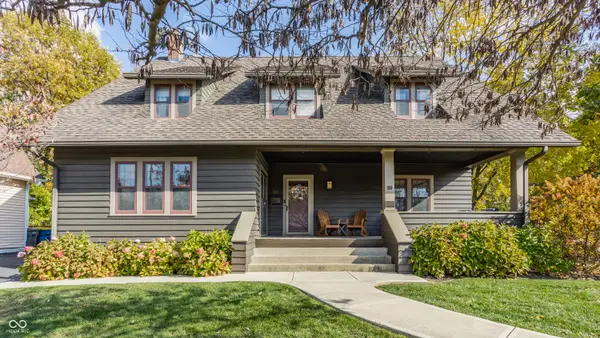 $485,000Active4 beds 2 baths2,927 sq. ft.
$485,000Active4 beds 2 baths2,927 sq. ft.59 N Hawthorne Lane, Indianapolis, IN 46219
MLS# 22072174Listed by: MAYWRIGHT PROPERTY CO. - New
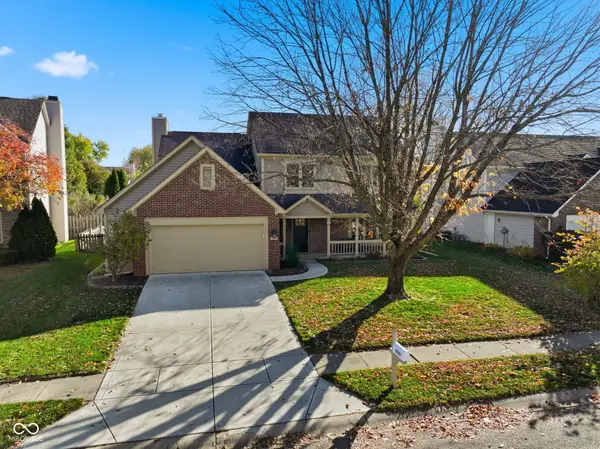 $320,000Active4 beds 3 baths2,308 sq. ft.
$320,000Active4 beds 3 baths2,308 sq. ft.5259 Ochs Avenue, Indianapolis, IN 46254
MLS# 22072176Listed by: HIGHGARDEN REAL ESTATE - New
 $290,000Active3 beds 3 baths2,726 sq. ft.
$290,000Active3 beds 3 baths2,726 sq. ft.11628 Stoeppelwerth Drive, Indianapolis, IN 46229
MLS# 22072205Listed by: OPENDOOR BROKERAGE LLC - New
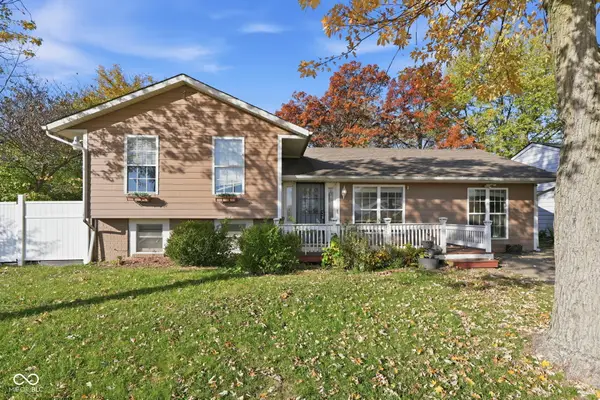 $225,000Active4 beds 3 baths1,855 sq. ft.
$225,000Active4 beds 3 baths1,855 sq. ft.4302 Burrwood Drive, Indianapolis, IN 46235
MLS# 22070456Listed by: EXP REALTY LLC
