5839 Red Maple Drive, Indianapolis, IN 46237
Local realty services provided by:Schuler Bauer Real Estate ERA Powered
Listed by:patrick watkins
Office:mike watkins real estate group
MLS#:22061636
Source:IN_MIBOR
Price summary
- Price:$374,000
- Price per sq. ft.:$208.47
About this home
Welcome to this beautifully maintained 1,794 sq. ft. custom-built all-brick ranch featuring a desirable split 3-bedroom, 2-bath floor plan and an oversized 3-car garage. Step inside to find thoughtful updates throughout, including granite countertops in the kitchen, waterproof laminate flooring, plantation blinds, and a converted 3-season sunroom perfect for year-round enjoyment. The home also boasts professional landscaping, a Simply Safe alarm system, water softener, encapsulated crawl space with dehumidifier, new attic insulation (2025), furnace & A/C (2022), gutters (2014) and gutter covers (2017), and a new water heater (2024)-all offering peace of mind. The primary suite is a retreat with two walk-in closets, a tray ceiling with crown and dental molding, and a luxurious remodeled bathroom by Landis. Pamper yourself with a tiled soaking tub, double vanity, custom tile shower, and stylish tile backsplash. The kitchen offers a view to the great room, oak cabinets, granite counter-tops, appliances, and a breakfast area. For entertaining the large formal dining room can hold a table large enough to host your guests for those special evenings or events. Outside, relax in the private backyard from the deck or the sunroom, making it the perfect spot to unwind or entertain. This home combines timeless craftsmanship with modern updates-move-in ready and waiting for its next owner!
Contact an agent
Home facts
- Year built:1996
- Listing ID #:22061636
- Added:41 day(s) ago
- Updated:October 29, 2025 at 07:30 AM
Rooms and interior
- Bedrooms:3
- Total bathrooms:2
- Full bathrooms:2
- Living area:1,794 sq. ft.
Heating and cooling
- Cooling:Central Electric
- Heating:Forced Air
Structure and exterior
- Year built:1996
- Building area:1,794 sq. ft.
- Lot area:0.28 Acres
Utilities
- Water:Public Water
Finances and disclosures
- Price:$374,000
- Price per sq. ft.:$208.47
New listings near 5839 Red Maple Drive
- New
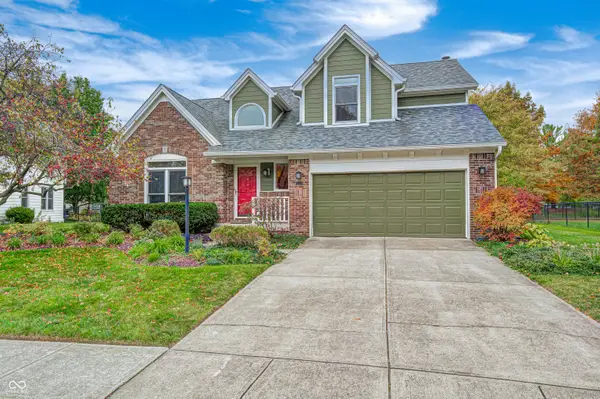 $419,000Active4 beds 3 baths2,597 sq. ft.
$419,000Active4 beds 3 baths2,597 sq. ft.7523 Bramblewood Lane, Indianapolis, IN 46254
MLS# 22069443Listed by: HILL & ASSOCIATES - New
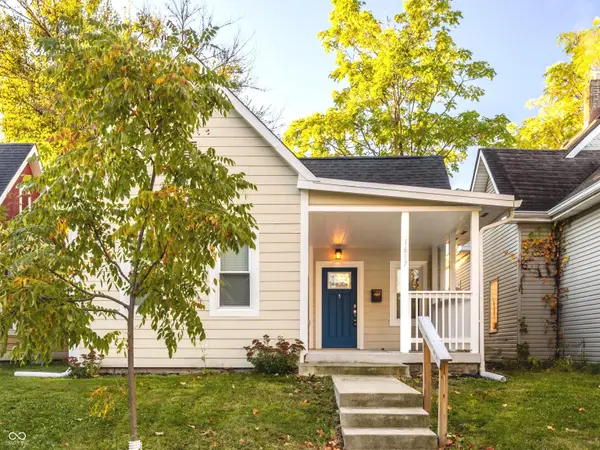 $255,000Active3 beds 2 baths1,008 sq. ft.
$255,000Active3 beds 2 baths1,008 sq. ft.1617 Fletcher Avenue, Indianapolis, IN 46203
MLS# 22070678Listed by: F.C. TUCKER COMPANY - New
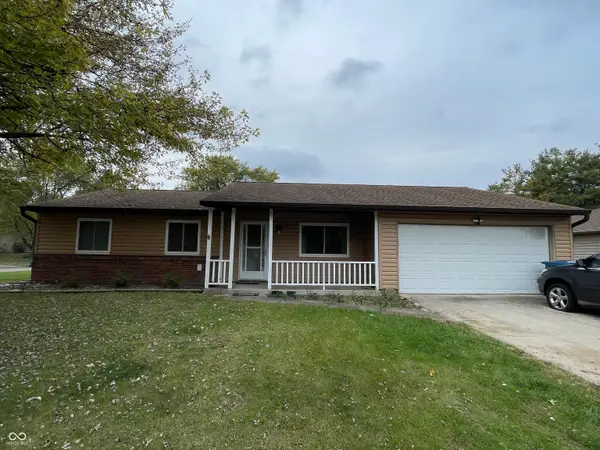 $235,000Active3 beds 2 baths1,276 sq. ft.
$235,000Active3 beds 2 baths1,276 sq. ft.8616 Gandy Court, Indianapolis, IN 46217
MLS# 22070694Listed by: WEMY REALTOR - New
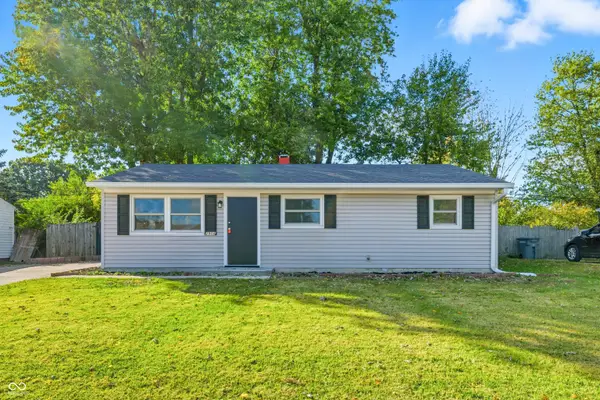 $174,900Active3 beds 1 baths1,248 sq. ft.
$174,900Active3 beds 1 baths1,248 sq. ft.2908 S Walcott Street, Indianapolis, IN 46203
MLS# 22070460Listed by: PILLARIO PROPERTY MANAGEMENT LLC - New
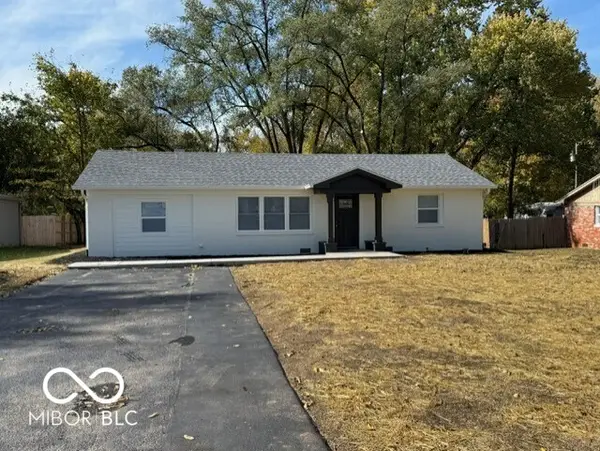 $264,900Active3 beds 2 baths1,335 sq. ft.
$264,900Active3 beds 2 baths1,335 sq. ft.5912 Grandview Drive, Indianapolis, IN 46228
MLS# 22070697Listed by: MENTOR LISTING REALTY INC - New
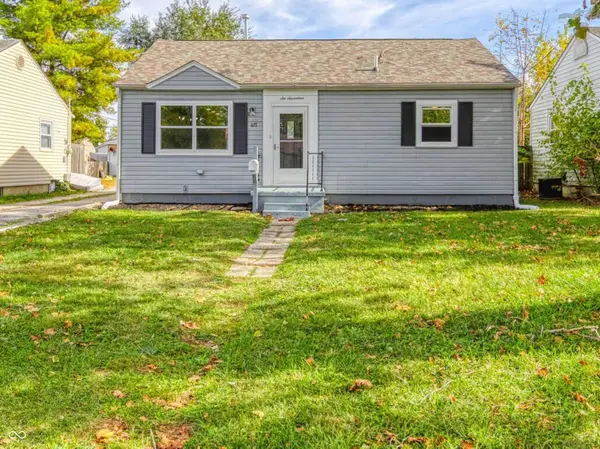 $179,000Active3 beds 1 baths1,650 sq. ft.
$179,000Active3 beds 1 baths1,650 sq. ft.617 S Grand Avenue, Indianapolis, IN 46219
MLS# 22068571Listed by: REAL BROKER, LLC - New
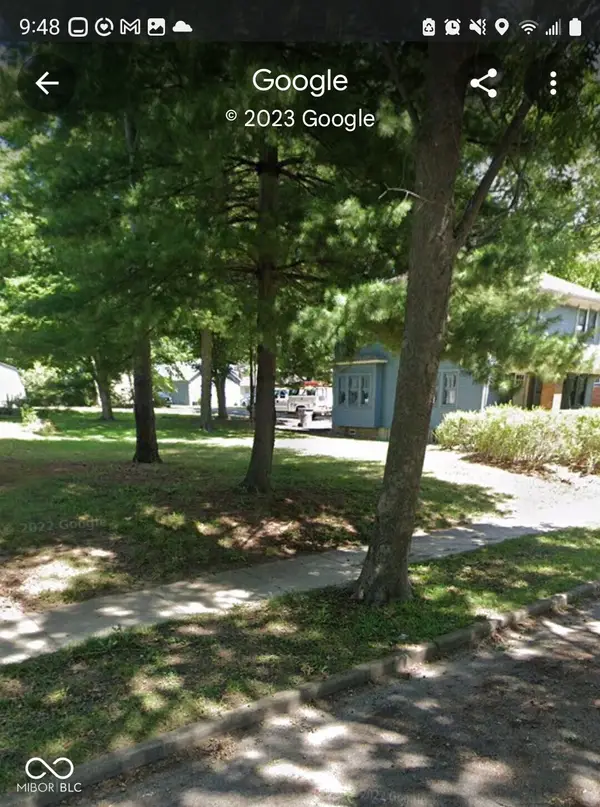 $32,900Active0.16 Acres
$32,900Active0.16 Acres1516 E Edwards Avenue, Indianapolis, IN 46227
MLS# 22070693Listed by: HOUSE TO HOME REALTY SOLUTIONS - New
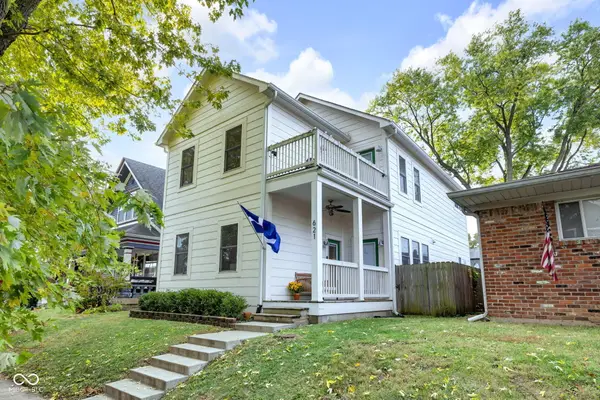 $419,900Active4 beds 3 baths2,328 sq. ft.
$419,900Active4 beds 3 baths2,328 sq. ft.621 Sanders Street, Indianapolis, IN 46203
MLS# 22070397Listed by: @PROPERTIES - New
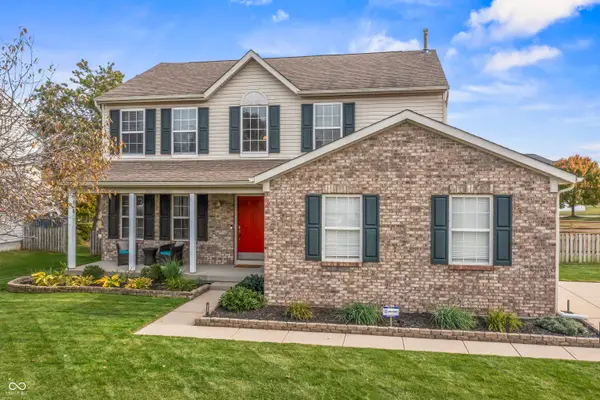 $385,000Active3 beds 3 baths2,257 sq. ft.
$385,000Active3 beds 3 baths2,257 sq. ft.8511 Walden Trace Drive, Indianapolis, IN 46278
MLS# 22070267Listed by: KELLER WILLIAMS INDPLS METRO N - Open Sat, 12 to 2pmNew
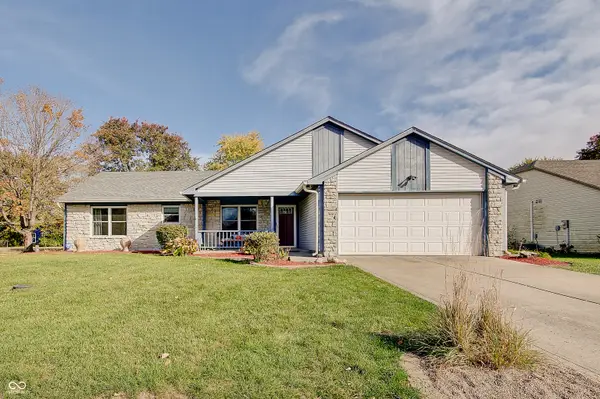 $285,000Active3 beds 2 baths1,476 sq. ft.
$285,000Active3 beds 2 baths1,476 sq. ft.7333 Cobblestone West Drive, Indianapolis, IN 46236
MLS# 22069924Listed by: KELLER WILLIAMS INDPLS METRO N
