5840 High Fall Road, Indianapolis, IN 46226
Local realty services provided by:Schuler Bauer Real Estate ERA Powered
5840 High Fall Road,Indianapolis, IN 46226
$950,000
- 4 Beds
- 4 Baths
- 4,316 sq. ft.
- Single family
- Active
Listed by: kate keller, clare corr
Office: exp realty, llc.
MLS#:22056935
Source:IN_MIBOR
Price summary
- Price:$950,000
- Price per sq. ft.:$220.11
About this home
Welcome home to Walnut Hill. Set in the rolling hills of the exclusive Brendonwood neighborhood, this property makes you forget you are in the heart of Indianapolis. Drive through the main gates and wind through Indy's best kept secret to this ranch up the hill set on 2.5 acres. Enjoy indoor/outdoor living with a gorgeous paver patio flowing into the four seasons sunroom. Meticulously maintained and lovingly cared for, step inside to find over 4,300 square feet of living space. Four bedrooms and three and a half bathrooms make this home the perfect size. The primary suite - added in 2014 - is expansive with vaulted ceilings, a private patio to backyard, walk-in closet with island, and a primary bathroom containing two sets of dual showerheads, double sinks, and washer/dryer. Three fireplaces make this home the perfect winter retreat. Walk down the hill or take a short golf cart ride to all Brendonwood has to offer...swimming pool, tennis court, basketball court, and golf!! Abundant with charm and a true oasis through all seasons, Walnut Hill leaves little to be desired.
Contact an agent
Home facts
- Year built:1955
- Listing ID #:22056935
- Added:144 day(s) ago
- Updated:January 07, 2026 at 04:40 PM
Rooms and interior
- Bedrooms:4
- Total bathrooms:4
- Full bathrooms:3
- Half bathrooms:1
- Living area:4,316 sq. ft.
Heating and cooling
- Cooling:Central Electric
- Heating:Forced Air, Hot Water
Structure and exterior
- Year built:1955
- Building area:4,316 sq. ft.
- Lot area:2.56 Acres
Finances and disclosures
- Price:$950,000
- Price per sq. ft.:$220.11
New listings near 5840 High Fall Road
- New
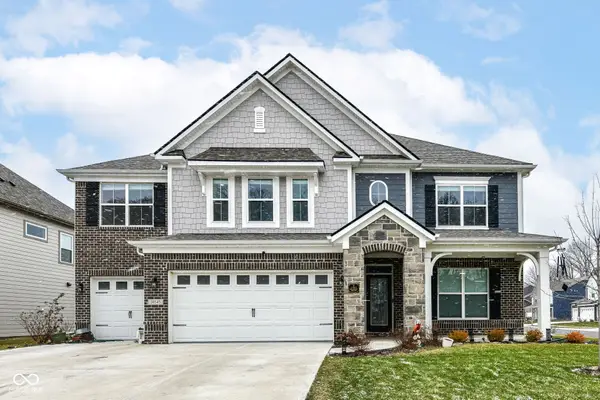 $569,000Active5 beds 4 baths3,658 sq. ft.
$569,000Active5 beds 4 baths3,658 sq. ft.10545 Oak Bend Boulevard, Indianapolis, IN 46239
MLS# 22077835Listed by: KELLER WILLIAMS INDY METRO NE - New
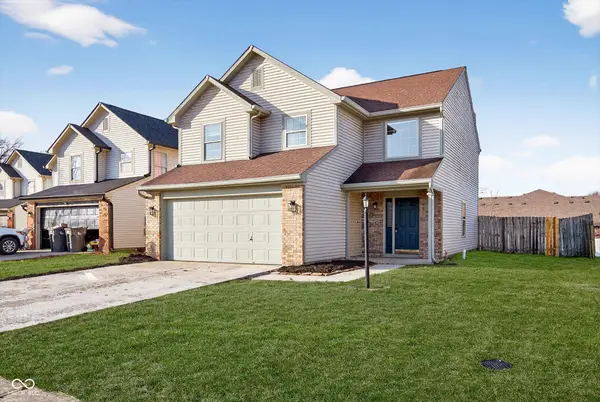 $252,000Active3 beds 3 baths1,231 sq. ft.
$252,000Active3 beds 3 baths1,231 sq. ft.5410 Waterton Lakes Drive, Indianapolis, IN 46237
MLS# 22078410Listed by: O'BRIEN REAL ESTATE LLC - New
 $275,000Active3 beds 2 baths1,372 sq. ft.
$275,000Active3 beds 2 baths1,372 sq. ft.7727 Blackthorn Circle, Indianapolis, IN 46236
MLS# 22078632Listed by: EXP REALTY, LLC - New
 $204,900Active4 beds 2 baths1,540 sq. ft.
$204,900Active4 beds 2 baths1,540 sq. ft.2941 Eastern Avenue, Indianapolis, IN 46218
MLS# 22078640Listed by: F.C. TUCKER COMPANY - New
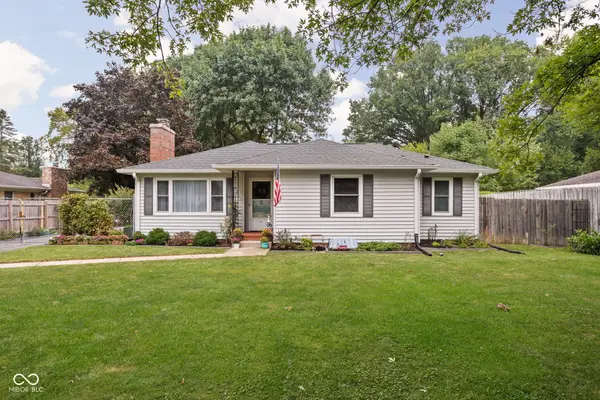 $290,000Active3 beds 2 baths1,701 sq. ft.
$290,000Active3 beds 2 baths1,701 sq. ft.1408 E Banta Road, Indianapolis, IN 46227
MLS# 22078823Listed by: @PROPERTIES - New
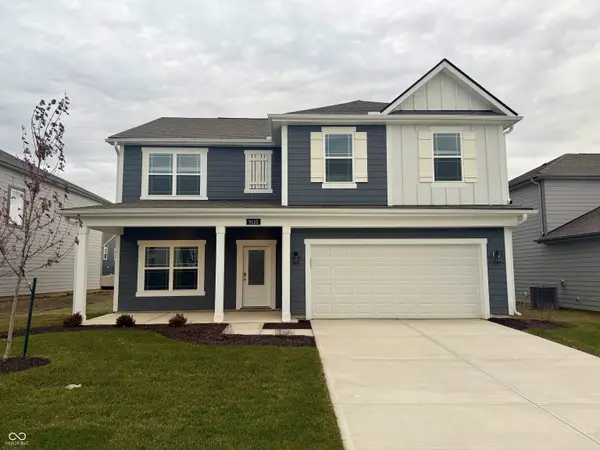 $374,900Active5 beds 3 baths2,600 sq. ft.
$374,900Active5 beds 3 baths2,600 sq. ft.9120 Steinbeck Lane, Indianapolis, IN 46239
MLS# 22078913Listed by: DRH REALTY OF INDIANA, LLC  $1,485,000Active26.94 Acres
$1,485,000Active26.94 Acres11051 Vandergriff Road, Indianapolis, IN 46239
MLS# 22072819Listed by: INDY'S HOMEPRO REALTORS- New
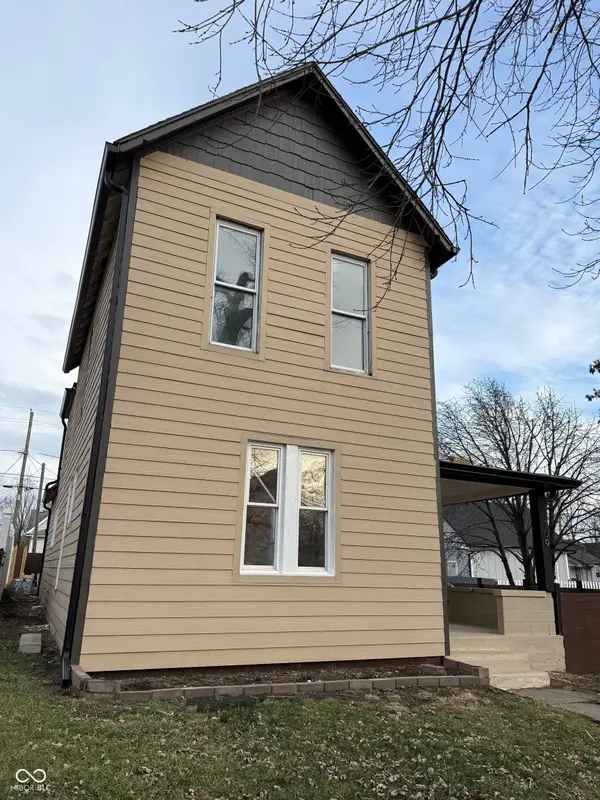 $399,000Active3 beds 3 baths1,784 sq. ft.
$399,000Active3 beds 3 baths1,784 sq. ft.209 N State Avenue, Indianapolis, IN 46201
MLS# 22077798Listed by: EPIQUE INC - New
 $154,900Active3 beds 1 baths1,328 sq. ft.
$154,900Active3 beds 1 baths1,328 sq. ft.6161 Meadowlark Drive, Indianapolis, IN 46226
MLS# 22078873Listed by: BFC REALTY GROUP - New
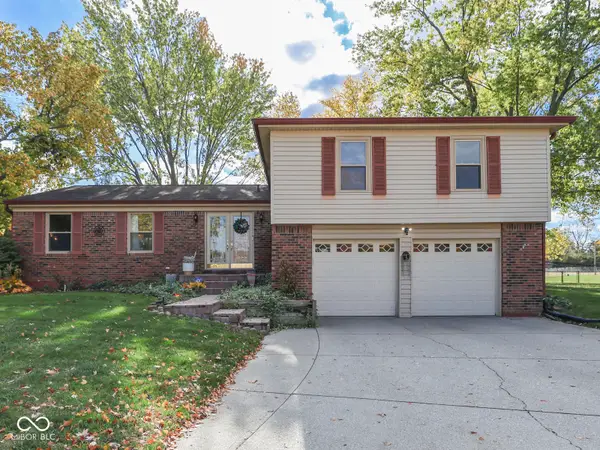 $399,900Active4 beds 4 baths2,892 sq. ft.
$399,900Active4 beds 4 baths2,892 sq. ft.8438 Ainsley Circle, Indianapolis, IN 46256
MLS# 22072310Listed by: EXP REALTY LLC
