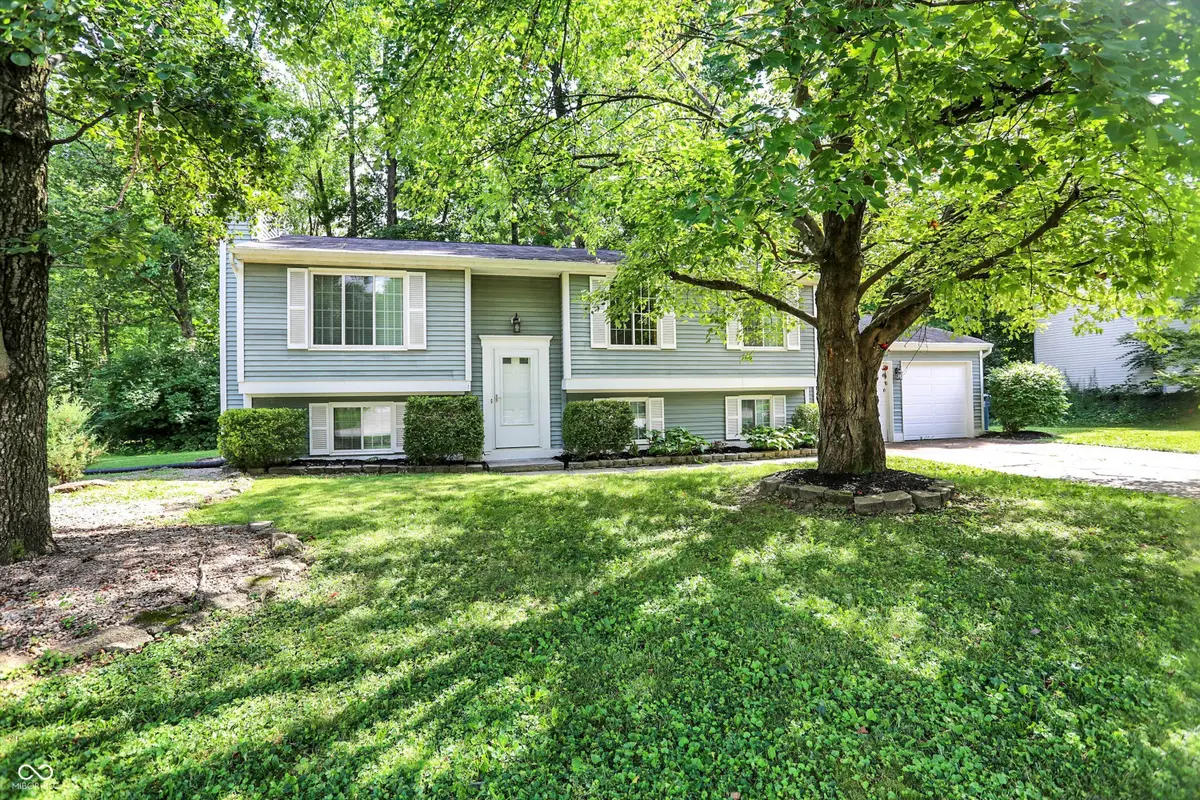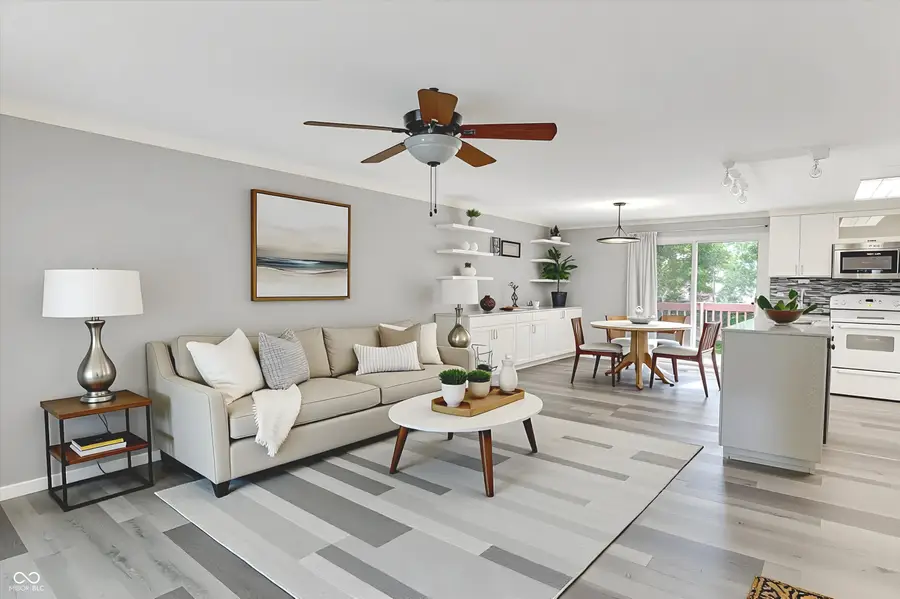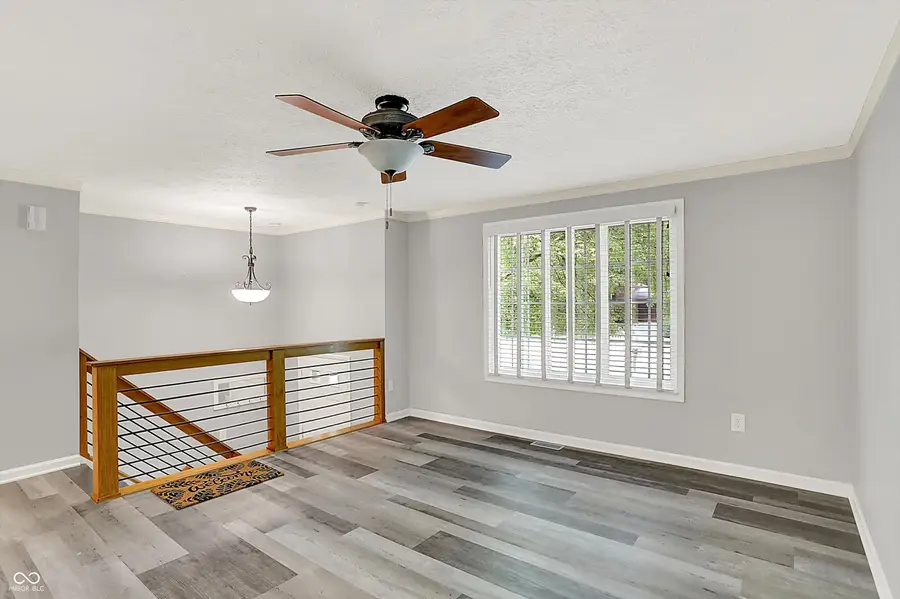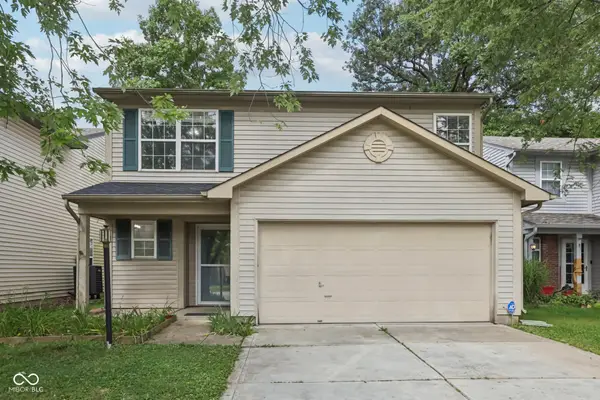5845 E 91st Street, Indianapolis, IN 46250
Local realty services provided by:Schuler Bauer Real Estate ERA Powered



5845 E 91st Street,Indianapolis, IN 46250
$295,000
- 3 Beds
- 3 Baths
- 1,988 sq. ft.
- Single family
- Pending
Listed by:james smock
Office:f.c. tucker company
MLS#:22052885
Source:IN_MIBOR
Price summary
- Price:$295,000
- Price per sq. ft.:$148.39
About this home
Welcome home to this beautifully updated 3-bedroom, 2.5-bath gem in the heart of Castleton! With a fantastic open floor plan and multiple versatile living spaces, this home is perfect for relaxing or entertaining. The upper level flows seamlessly from the bright Great Room to the Dining Room and into the stylish Kitchen/Breakfast Room area - truly the hub of the home. You'll love the modern updates, including sleek countertops, a designer tile backsplash, and updated appliances (all included!). A standout feature is the unique sliding center island countertop, which easily converts into a breakfast bar. Upstairs, the bedrooms offer comfort and flexibility, while the primary suite includes a private bath. The Lower Level has great Flex Spaces including a HUGE Family Room with WoodBurn Fireplace! The Rec Room is equally as HUGE (25 x 19) with so many options including great work out room, office, theatre room bedrooms, etc. Take a Step outside and enjoy the peaceful, oversized yard with mature trees providing shade and privacy. Multiple decks give you plenty of options for outdoor living - whether it's morning coffee, evening grilling, or hosting friends. Located close to shopping, dining, and major commuter routes, this home combines comfort, style, and convenience in one unbeatable package. NEW Tankless Water Heater and Water Softener included! Don't miss your chance to call this Castleton charmer your own!
Contact an agent
Home facts
- Year built:1981
- Listing Id #:22052885
- Added:13 day(s) ago
- Updated:August 11, 2025 at 03:42 PM
Rooms and interior
- Bedrooms:3
- Total bathrooms:3
- Full bathrooms:2
- Half bathrooms:1
- Living area:1,988 sq. ft.
Heating and cooling
- Cooling:Central Electric
- Heating:Forced Air
Structure and exterior
- Year built:1981
- Building area:1,988 sq. ft.
- Lot area:0.34 Acres
Schools
- High school:Lawrence Central High School
- Middle school:Belzer Middle School
- Elementary school:Mary Evelyn Castle Elementary Sch
Utilities
- Water:Public Water
Finances and disclosures
- Price:$295,000
- Price per sq. ft.:$148.39
New listings near 5845 E 91st Street
- New
 $210,000Active3 beds 2 baths1,352 sq. ft.
$210,000Active3 beds 2 baths1,352 sq. ft.5201 E North Street, Indianapolis, IN 46219
MLS# 22052184Listed by: EXP REALTY, LLC - New
 $398,000Active4 beds 3 baths2,464 sq. ft.
$398,000Active4 beds 3 baths2,464 sq. ft.4260 Blue Note Drive, Indianapolis, IN 46239
MLS# 22056676Listed by: BLUPRINT REAL ESTATE GROUP - New
 $349,900Active3 beds 2 baths1,560 sq. ft.
$349,900Active3 beds 2 baths1,560 sq. ft.1222 S County Road 1050 E, Indianapolis, IN 46231
MLS# 22056857Listed by: FATHOM REALTY - Open Fri, 6 to 8pmNew
 $250,000Active3 beds 3 baths1,676 sq. ft.
$250,000Active3 beds 3 baths1,676 sq. ft.6002 Draycott Drive, Indianapolis, IN 46236
MLS# 22054536Listed by: EXP REALTY, LLC - New
 $229,000Active3 beds 1 baths1,233 sq. ft.
$229,000Active3 beds 1 baths1,233 sq. ft.1335 N Linwood Avenue, Indianapolis, IN 46201
MLS# 22055900Listed by: NEW QUANTUM REALTY GROUP - New
 $369,500Active3 beds 2 baths1,275 sq. ft.
$369,500Active3 beds 2 baths1,275 sq. ft.10409 Barmore Avenue, Indianapolis, IN 46280
MLS# 22056446Listed by: CENTURY 21 SCHEETZ - New
 $79,000Active2 beds 1 baths776 sq. ft.
$79,000Active2 beds 1 baths776 sq. ft.2740 E 37th Street, Indianapolis, IN 46218
MLS# 22056662Listed by: EVERHART STUDIO, LTD. - New
 $79,000Active2 beds 1 baths696 sq. ft.
$79,000Active2 beds 1 baths696 sq. ft.3719 Kinnear Avenue, Indianapolis, IN 46218
MLS# 22056663Listed by: EVERHART STUDIO, LTD. - New
 $150,000Active3 beds 2 baths1,082 sq. ft.
$150,000Active3 beds 2 baths1,082 sq. ft.2740 N Rural Street, Indianapolis, IN 46218
MLS# 22056665Listed by: EVERHART STUDIO, LTD. - New
 $140,000Active4 beds 2 baths1,296 sq. ft.
$140,000Active4 beds 2 baths1,296 sq. ft.2005 N Bancroft Street, Indianapolis, IN 46218
MLS# 22056666Listed by: EVERHART STUDIO, LTD.
