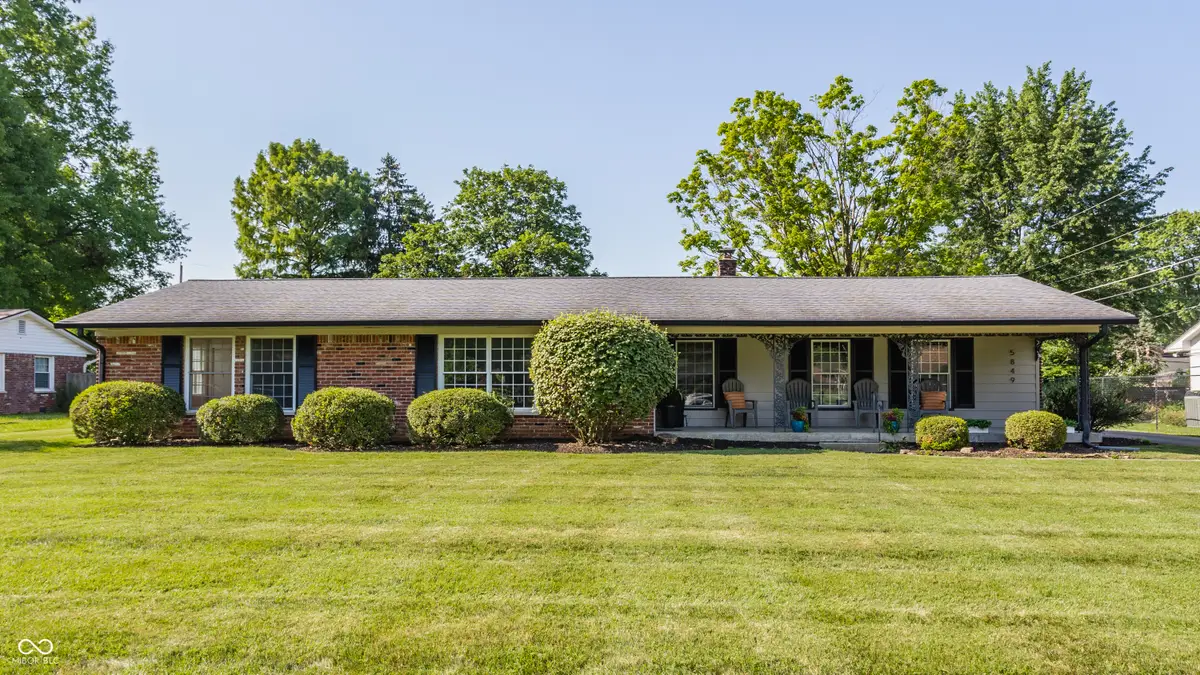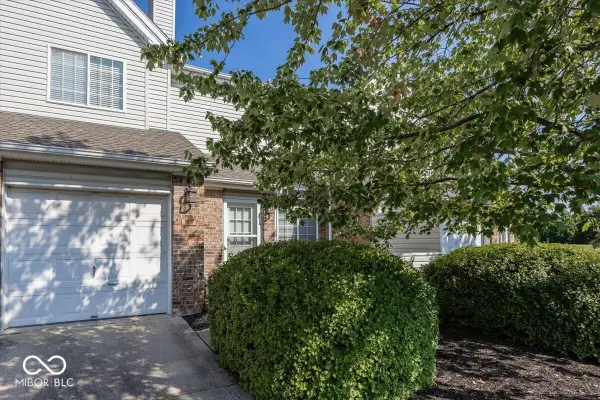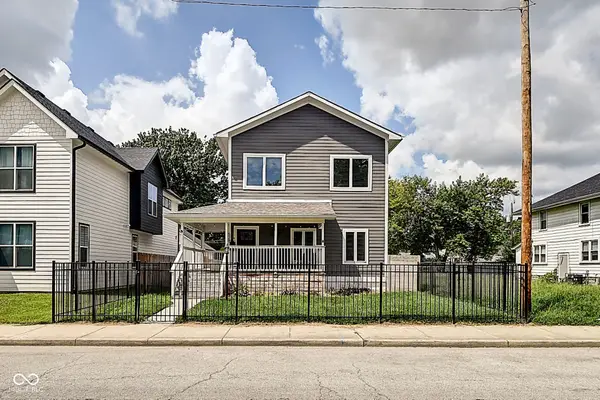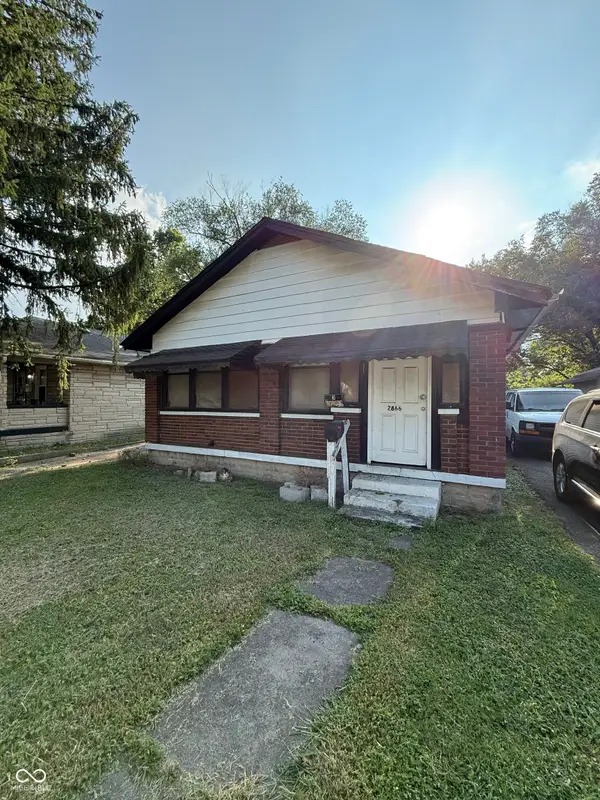5849 Susan Drive E, Indianapolis, IN 46250
Local realty services provided by:Schuler Bauer Real Estate ERA Powered



5849 Susan Drive E,Indianapolis, IN 46250
$350,000
- 3 Beds
- 2 Baths
- 1,588 sq. ft.
- Single family
- Pending
Listed by:christiana kalavsky
Office:berkshire hathaway home
MLS#:22048069
Source:IN_MIBOR
Price summary
- Price:$350,000
- Price per sq. ft.:$220.4
About this home
They don't make 'em like this anymore... Charming 1950s brick ranch has been lovingly restored after being owned by one family since the 1960s. Pristine, original hardwood floors throughout this 3 bed, 1.5 bath home were carefully protected under carpet (can you even imagine?!) for decades. Recently refinished, the 2 1/4 inch white oak hardwoods will delight you and make this low-slung ranch feel light and bright. Natural light floods the home via updated Pella wood windows. Multiple living spaces give you options for everyday living and entertaining alike. Newer roof, HVAC and fresh paint throughout. The 1/2 acre lot offers just enough space and privacy in the sought after Ivy Hills neighborhood where you are just minutes from I-465 and some of the best shopping, amenities and restaurants Indy has to offer. Welcome home!
Contact an agent
Home facts
- Year built:1957
- Listing Id #:22048069
- Added:38 day(s) ago
- Updated:July 25, 2025 at 06:41 PM
Rooms and interior
- Bedrooms:3
- Total bathrooms:2
- Full bathrooms:1
- Half bathrooms:1
- Living area:1,588 sq. ft.
Heating and cooling
- Cooling:Central Electric
- Heating:Electric
Structure and exterior
- Year built:1957
- Building area:1,588 sq. ft.
- Lot area:0.48 Acres
Schools
- Middle school:Belzer Middle School
- Elementary school:Crestview Elementary School
Utilities
- Water:Public Water
Finances and disclosures
- Price:$350,000
- Price per sq. ft.:$220.4
New listings near 5849 Susan Drive E
- New
 $74,900Active0.09 Acres
$74,900Active0.09 Acres1448 Lexington Avenue, Indianapolis, IN 46203
MLS# 22054045Listed by: LIST WITH BEN, LLC - New
 $185,000Active3 beds 2 baths1,458 sq. ft.
$185,000Active3 beds 2 baths1,458 sq. ft.2025 Mansfield Street, Indianapolis, IN 46202
MLS# 22055375Listed by: TRUEBLOOD REAL ESTATE - New
 $165,000Active2 beds 2 baths1,205 sq. ft.
$165,000Active2 beds 2 baths1,205 sq. ft.5928 Racine Lane #24, Indianapolis, IN 46254
MLS# 22057351Listed by: INDY PROPERTY EXPERTS LLC - New
 $450,000Active3 beds 3 baths2,322 sq. ft.
$450,000Active3 beds 3 baths2,322 sq. ft.528 N Beville Avenue, Indianapolis, IN 46201
MLS# 22057398Listed by: F.C. TUCKER COMPANY - New
 $312,900Active3 beds 2 baths1,593 sq. ft.
$312,900Active3 beds 2 baths1,593 sq. ft.7836 Lieber Road, Indianapolis, IN 46260
MLS# 22057410Listed by: F.C. TUCKER COMPANY - New
 $44,900Active0.1 Acres
$44,900Active0.1 Acres235 Iowa Street, Indianapolis, IN 46225
MLS# 22057417Listed by: KELLER WILLIAMS INDY METRO S - New
 $60,000Active-- beds -- baths1 sq. ft.
$60,000Active-- beds -- baths1 sq. ft.3037 S Rybolt Avenue, Indianapolis, IN 46241
MLS# 22057246Listed by: JENEENE WEST REALTY, LLC - New
 $83,000Active3 beds 1 baths1,036 sq. ft.
$83,000Active3 beds 1 baths1,036 sq. ft.2866 Forest Manor Avenue, Indianapolis, IN 46218
MLS# 22057366Listed by: RODRIGUEZ REAL ESTATE GROUP - New
 $475,000Active-- beds -- baths
$475,000Active-- beds -- baths305 N Devon Avenue, Indianapolis, IN 46219
MLS# 22057405Listed by: NEU REAL ESTATE GROUP - New
 $175,000Active4 beds 2 baths1,752 sq. ft.
$175,000Active4 beds 2 baths1,752 sq. ft.758 Wallace Avenue, Indianapolis, IN 46201
MLS# 22056170Listed by: EXP REALTY, LLC
