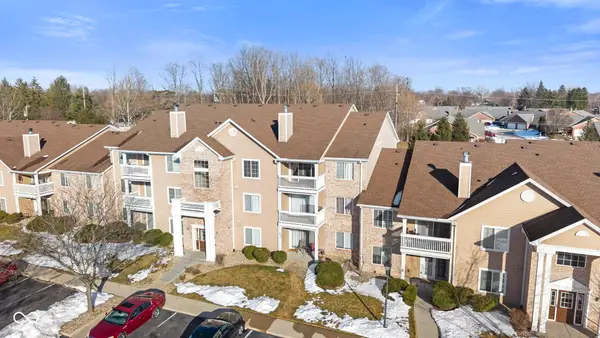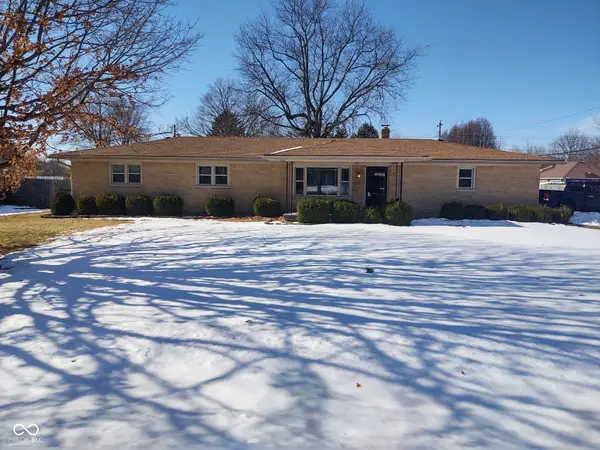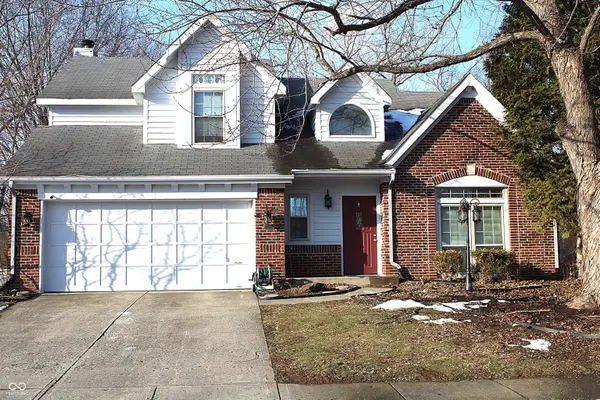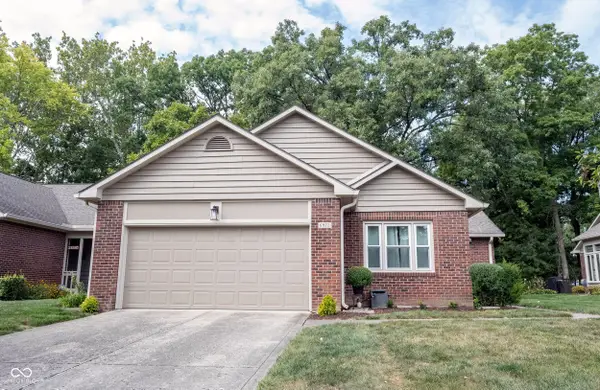5908 Cabot Drive, Indianapolis, IN 46221
Local realty services provided by:Schuler Bauer Real Estate ERA Powered
5908 Cabot Drive,Indianapolis, IN 46221
$297,900
- 5 Beds
- 3 Baths
- 3,110 sq. ft.
- Single family
- Pending
Listed by: mabel herrera
Office: white stag realty, llc.
MLS#:22062605
Source:IN_MIBOR
Price summary
- Price:$297,900
- Price per sq. ft.:$95.79
About this home
Located in Decatur Township, this spacious home fits a growing family's needs with either 5 bedrooms, or 4 bedrooms + main level flex space (study room, craft room, etc.) & 2.5 bathrooms! On the exterior, you'll see a 2-car attached garage & timeless vinyl siding with brick. Inside, a grand entrance welcomes you into a large living room which is next to what could be a formal dining room or a family room where new luxury vinyl plank (LVP) is found. The kitchen features durable ceramic tile flooring, an island with storage and bar stool seating, and ample wood cabinetry. All kitchen appliances stay! The breakfast area looks out to the freshly painted deck through beautiful glass sliding doors. A room across from the kitchen could also be a second family room, or the formal dining area. The garage leads into a mudroom-like area which is located next to a half bathroom that is perfect for guests on the main floor. Upstairs, the primary bedroom is huge and features French doors, large walk in closet, and a spa like en-suite bathroom with a dual-sink vanity, garden tub and separate ceramic tiled shower. The other 3 bedrooms upstairs are generously sized. Step out into the backyard where you can easily entertain family and guests with the privacy fence and kids playset! Enjoy the convenience of having a large laundry room, newer HVAC system and easy access to I-465!
Contact an agent
Home facts
- Year built:2006
- Listing ID #:22062605
- Added:153 day(s) ago
- Updated:February 14, 2026 at 08:26 AM
Rooms and interior
- Bedrooms:5
- Total bathrooms:3
- Full bathrooms:2
- Half bathrooms:1
- Living area:3,110 sq. ft.
Heating and cooling
- Cooling:Central Electric
- Heating:Forced Air
Structure and exterior
- Year built:2006
- Building area:3,110 sq. ft.
- Lot area:0.17 Acres
Schools
- Middle school:Decatur Middle School
Utilities
- Water:Public Water
Finances and disclosures
- Price:$297,900
- Price per sq. ft.:$95.79
New listings near 5908 Cabot Drive
- New
 $330,000Active2 beds 2 baths1,770 sq. ft.
$330,000Active2 beds 2 baths1,770 sq. ft.6165 Norwaldo Avenue, Indianapolis, IN 46220
MLS# 22083973Listed by: CARPENTER, REALTORS - New
 $165,000Active2 beds 2 baths1,124 sq. ft.
$165,000Active2 beds 2 baths1,124 sq. ft.6519 Jade Stream Court #311, Indianapolis, IN 46237
MLS# 22083360Listed by: WILLOW REALTY, LLC - New
 $285,000Active3 beds 2 baths1,540 sq. ft.
$285,000Active3 beds 2 baths1,540 sq. ft.3502 S Sadlier Drive, Indianapolis, IN 46239
MLS# 22083877Listed by: EPIQUE INC - New
 $264,900Active4 beds 3 baths2,201 sq. ft.
$264,900Active4 beds 3 baths2,201 sq. ft.2916 Sunmeadow Way, Indianapolis, IN 46228
MLS# 22084059Listed by: BROWNSTONE REALTY GROUP - New
 $225,000Active4 beds 3 baths2,762 sq. ft.
$225,000Active4 beds 3 baths2,762 sq. ft.5228 Deer Creek Drive, Indianapolis, IN 46254
MLS# 22083912Listed by: @PROPERTIES - Open Sat, 12 to 2pmNew
 $255,000Active2 beds 3 baths1,108 sq. ft.
$255,000Active2 beds 3 baths1,108 sq. ft.5314 S Victoria Drive, Indianapolis, IN 46217
MLS# 22084050Listed by: DANIELS REAL ESTATE - New
 $230,000Active2 beds 2 baths1,047 sq. ft.
$230,000Active2 beds 2 baths1,047 sq. ft.5159 Pin Oak Drive, Indianapolis, IN 46254
MLS# 22084034Listed by: RE/MAX ADVANCED REALTY - New
 $324,900Active2 beds 2 baths1,653 sq. ft.
$324,900Active2 beds 2 baths1,653 sq. ft.6972 Steinmeier Drive W, Indianapolis, IN 46220
MLS# 22083556Listed by: KELLER WILLIAMS INDY METRO NE - Open Sun, 12 to 2pmNew
 $575,000Active4 beds 4 baths2,143 sq. ft.
$575,000Active4 beds 4 baths2,143 sq. ft.1217 E Ohio Street, Indianapolis, IN 46202
MLS# 22083820Listed by: F.C. TUCKER COMPANY - New
 $239,900Active3 beds 2 baths1,236 sq. ft.
$239,900Active3 beds 2 baths1,236 sq. ft.4035 Owster Way, Indianapolis, IN 46237
MLS# 22083966Listed by: DAVID BRENTON'S TEAM

