5931 Rawles Avenue, Indianapolis, IN 46219
Local realty services provided by:Schuler Bauer Real Estate ERA Powered
5931 Rawles Avenue,Indianapolis, IN 46219
$130,000
- 3 Beds
- 1 Baths
- 954 sq. ft.
- Single family
- Active
Listed by: maxwell richter, jennifer wilmoth
Office: wilmoth group
MLS#:22055604
Source:IN_MIBOR
Price summary
- Price:$130,000
- Price per sq. ft.:$136.27
About this home
This charming 3-bedroom, 1-bathroom home in Indianapolis offers the perfect blend of comfort, style, and functionality. As you enter, you're welcomed by a spacious living room with high ceilings, creating an open and airy atmosphere. The living room seamlessly flows into the beautiful kitchen, which features essential appliances such as a stove/oven range (to be installed prior to move-in), refrigerator, and microwave, along with ample cabinet space for all your storage needs. The home boasts three cozy, carpeted bedrooms, each with closet space to keep your belongings organized. The bathroom is conveniently located, completing the home's practical layout. Step outside to the backyard, where you'll find a nice patio area, perfect for relaxing or entertaining. Additionally, the property includes a detached garage, providing extra storage or parking space. Located in a desirable area of Indianapolis, this home offers both comfort and convenience. Don't miss the opportunity to make this your next home-schedule a tour today! Property is tenant occupied. You must have an accepted offer before viewing the property.
Contact an agent
Home facts
- Year built:1916
- Listing ID #:22055604
- Added:200 day(s) ago
- Updated:February 25, 2026 at 02:49 AM
Rooms and interior
- Bedrooms:3
- Total bathrooms:1
- Full bathrooms:1
- Living area:954 sq. ft.
Heating and cooling
- Cooling:Central Electric
- Heating:Electric, Forced Air
Structure and exterior
- Year built:1916
- Building area:954 sq. ft.
- Lot area:0.25 Acres
Utilities
- Water:Public Water
Finances and disclosures
- Price:$130,000
- Price per sq. ft.:$136.27
New listings near 5931 Rawles Avenue
- New
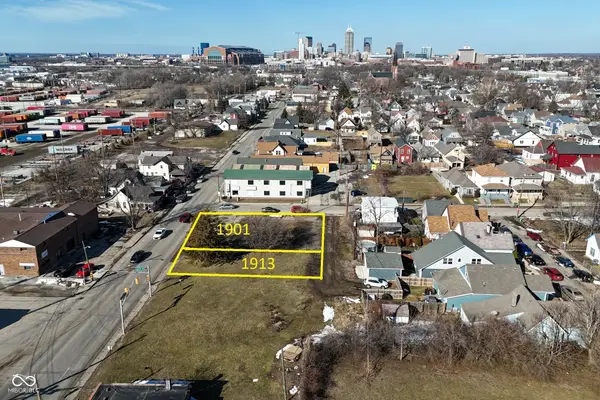 $239,000Active0.24 Acres
$239,000Active0.24 Acres1901 S Meridian Street, Indianapolis, IN 46225
MLS# 22084079Listed by: GARNET GROUP - New
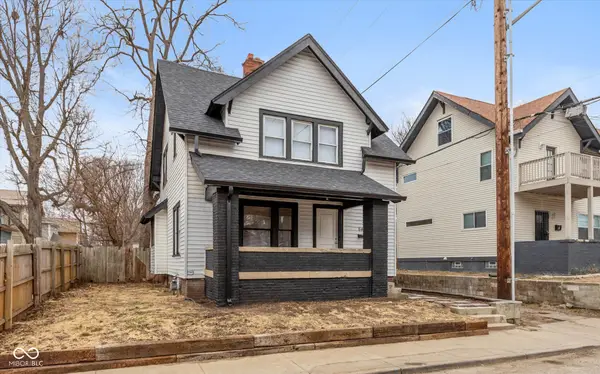 $210,000Active3 beds 1 baths1,472 sq. ft.
$210,000Active3 beds 1 baths1,472 sq. ft.642 E 31st Street, Indianapolis, IN 46205
MLS# 22084375Listed by: EXP REALTY, LLC 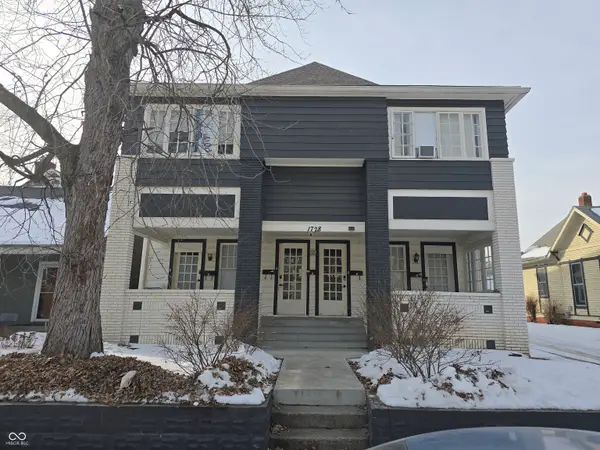 $999,999Active-- beds -- baths
$999,999Active-- beds -- baths1728 N Delaware Street, Indianapolis, IN 46202
MLS# 22083456Listed by: EXP REALTY, LLC- New
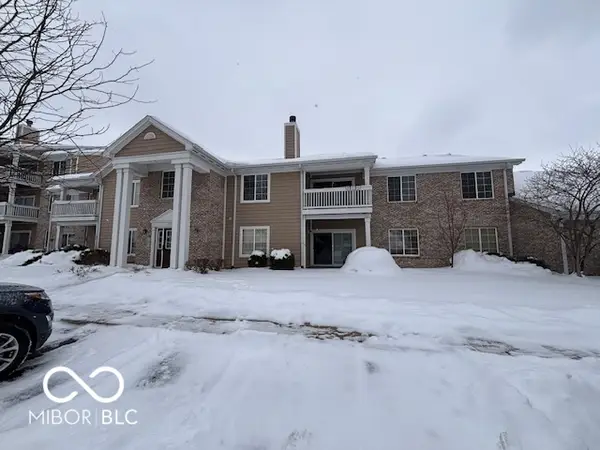 $179,900Active2 beds 2 baths1,569 sq. ft.
$179,900Active2 beds 2 baths1,569 sq. ft.6527 Jade Stream Court #207, Indianapolis, IN 46237
MLS# 22082233Listed by: HOMEWORKS, LLC - New
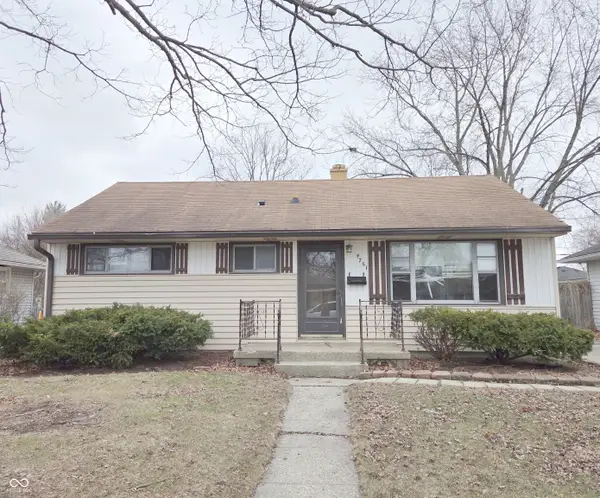 $128,000Active3 beds 1 baths864 sq. ft.
$128,000Active3 beds 1 baths864 sq. ft.4761 Wellington Avenue, Lawrence, IN 46226
MLS# 22084762Listed by: HIGHGARDEN REAL ESTATE - New
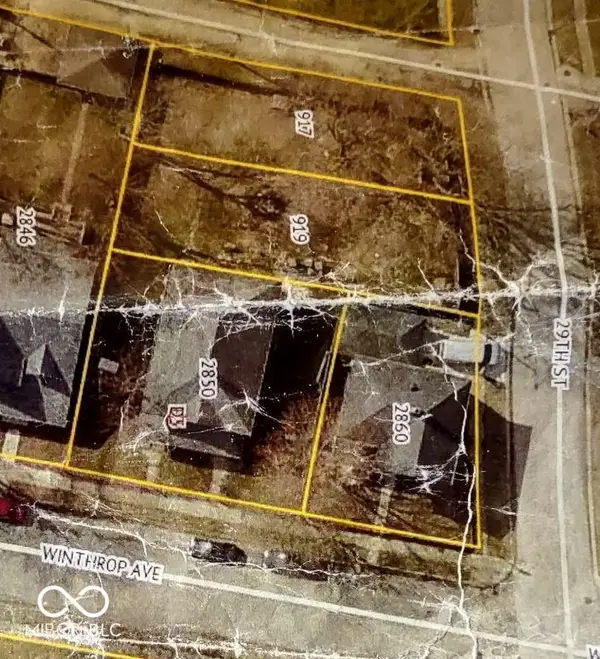 $120,000Active0.08 Acres
$120,000Active0.08 Acres917 E 29th Street, Indianapolis, IN 46205
MLS# 22085706Listed by: INDIANA REAL ESTATE GROUP, LLC - New
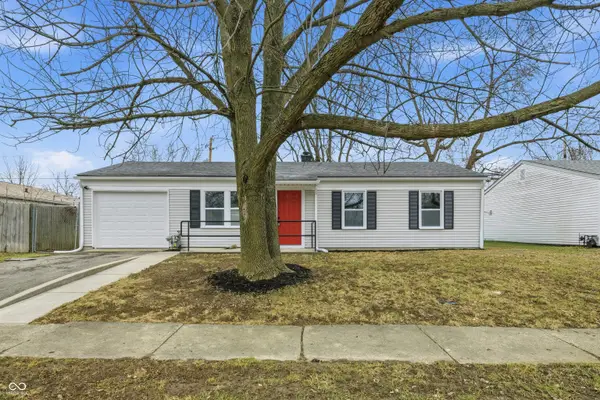 $219,900Active3 beds 1 baths1,045 sq. ft.
$219,900Active3 beds 1 baths1,045 sq. ft.3707 Allison Avenue, Indianapolis, IN 46224
MLS# 22085793Listed by: PILLARIO PROPERTY MANAGEMENT LLC - New
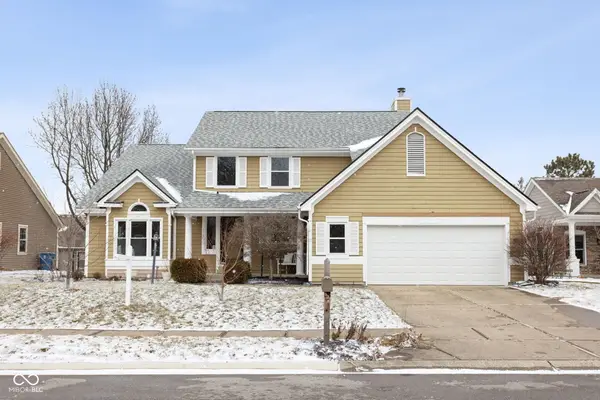 $459,000Active4 beds 3 baths2,311 sq. ft.
$459,000Active4 beds 3 baths2,311 sq. ft.1070 Saratoga Circle, Indianapolis, IN 46280
MLS# 22085301Listed by: EXP REALTY, LLC - New
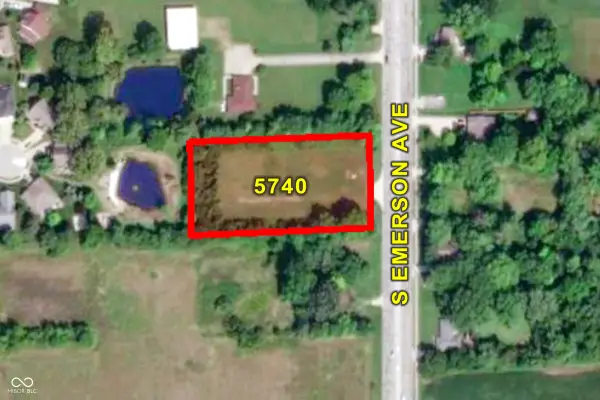 $479,000Active1.8 Acres
$479,000Active1.8 Acres5740 S Emerson Avenue, Indianapolis, IN 46237
MLS# 22085663Listed by: KELLER WILLIAMS INDY METRO S - New
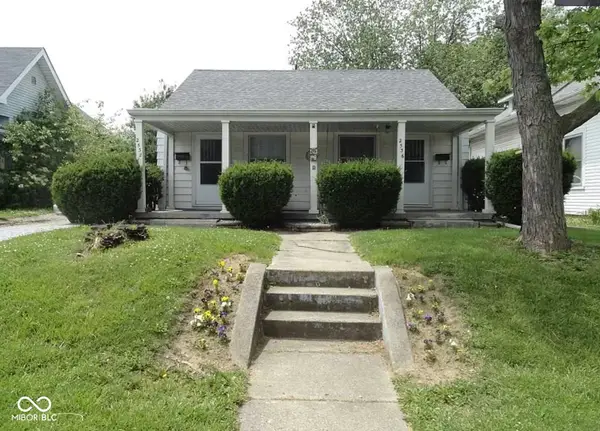 $250,000Active-- beds -- baths
$250,000Active-- beds -- baths2536 Madison Avenue, Indianapolis, IN 46225
MLS# 22085746Listed by: TRUEBLOOD REAL ESTATE

