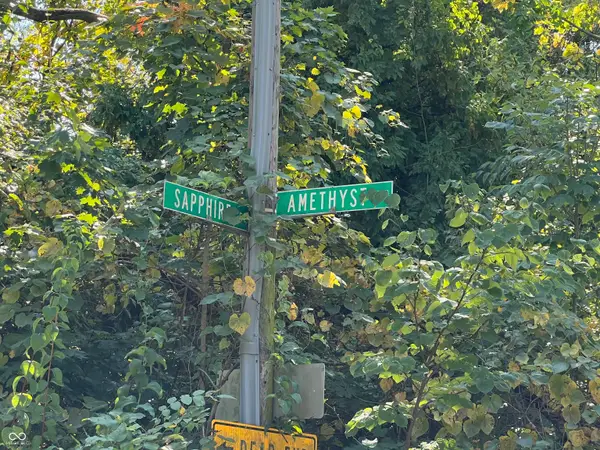6018 Twyckenham Drive, Indianapolis, IN 46236
Local realty services provided by:Schuler Bauer Real Estate ERA Powered
Listed by:tommy roylance
Office:f.c. tucker company
MLS#:22056118
Source:IN_MIBOR
Price summary
- Price:$359,000
- Price per sq. ft.:$125.44
About this home
Welcome to this meticulously maintained and updated single-family residence, featuring four bedrooms, two and a half baths, and a rare finished basement for this neighborhood-perfect for a family room, play area, or fitness space. Enjoy a private backyard sanctuary overlooking a tranquil pond. The remodeled kitchen is appointed with granite countertops, stainless steel appliances, and a central island; a water purification system is also included. Additional highlights encompass a main-level living room/office, upstairs laundry room, updated baths, walk-in closets, a fenced backyard with a screened porch and garden area, as well as versatile areas ideal for entertaining. The primary bathroom has been fully renovated to offer a spa-like retreat. Situated within Lawrence Township Schools, this home is conveniently close to Fort Harrison State Park, trails, golf, shopping, dining, interstates, and neighborhood amenities including a pool. This property is move-in ready.
Contact an agent
Home facts
- Year built:2000
- Listing ID #:22056118
- Added:50 day(s) ago
- Updated:October 05, 2025 at 07:35 AM
Rooms and interior
- Bedrooms:4
- Total bathrooms:3
- Full bathrooms:2
- Half bathrooms:1
- Living area:2,862 sq. ft.
Heating and cooling
- Cooling:Central Electric
- Heating:Heat Pump
Structure and exterior
- Year built:2000
- Building area:2,862 sq. ft.
- Lot area:0.2 Acres
Utilities
- Water:Public Water
Finances and disclosures
- Price:$359,000
- Price per sq. ft.:$125.44
New listings near 6018 Twyckenham Drive
- Open Sun, 8am to 7pmNew
 $328,000Active4 beds 3 baths2,511 sq. ft.
$328,000Active4 beds 3 baths2,511 sq. ft.4905 Flame Way, Indianapolis, IN 46254
MLS# 22066599Listed by: OPENDOOR BROKERAGE LLC - New
 $135,000Active3 beds 1 baths872 sq. ft.
$135,000Active3 beds 1 baths872 sq. ft.3338 Ralston Avenue, Indianapolis, IN 46218
MLS# 22066347Listed by: TRUEBLOOD REAL ESTATE - New
 $349,000Active4 beds 3 baths2,447 sq. ft.
$349,000Active4 beds 3 baths2,447 sq. ft.7754 Evian Drive, Indianapolis, IN 46236
MLS# 22066594Listed by: HIGHGARDEN REAL ESTATE - New
 $265,000Active2 beds 2 baths1,560 sq. ft.
$265,000Active2 beds 2 baths1,560 sq. ft.5836 S Gale Street, Indianapolis, IN 46227
MLS# 22066231Listed by: LUXCITY REALTY - New
 $235,000Active4 beds 3 baths1,624 sq. ft.
$235,000Active4 beds 3 baths1,624 sq. ft.1109 N Huber Street, Indianapolis, IN 46219
MLS# 22066533Listed by: MATCH HOUSE REALTY GROUP LLC - New
 $20,000Active0.12 Acres
$20,000Active0.12 Acres7851 Amethyst Avenue, Indianapolis, IN 46268
MLS# 22064458Listed by: KELLER WILLIAMS INDY METRO S - New
 $20,000Active0.12 Acres
$20,000Active0.12 Acres7841 Amethyst Avenue, Indianapolis, IN 46268
MLS# 22064480Listed by: KELLER WILLIAMS INDY METRO S - New
 $242,000Active3 beds 2 baths1,478 sq. ft.
$242,000Active3 beds 2 baths1,478 sq. ft.4846 Chip Shot Lane, Indianapolis, IN 46235
MLS# 22066195Listed by: TRUEBLOOD REAL ESTATE - New
 $450,000Active5 beds 5 baths3,080 sq. ft.
$450,000Active5 beds 5 baths3,080 sq. ft.58 N Kealing Avenue, Indianapolis, IN 46201
MLS# 22066530Listed by: EXP REALTY, LLC - New
 $20,000Active0.13 Acres
$20,000Active0.13 Acres2872 Emerald Street, Indianapolis, IN 46268
MLS# 22063858Listed by: KELLER WILLIAMS INDY METRO S
