602 S Sherman Drive, Indianapolis, IN 46203
Local realty services provided by:Schuler Bauer Real Estate ERA Powered
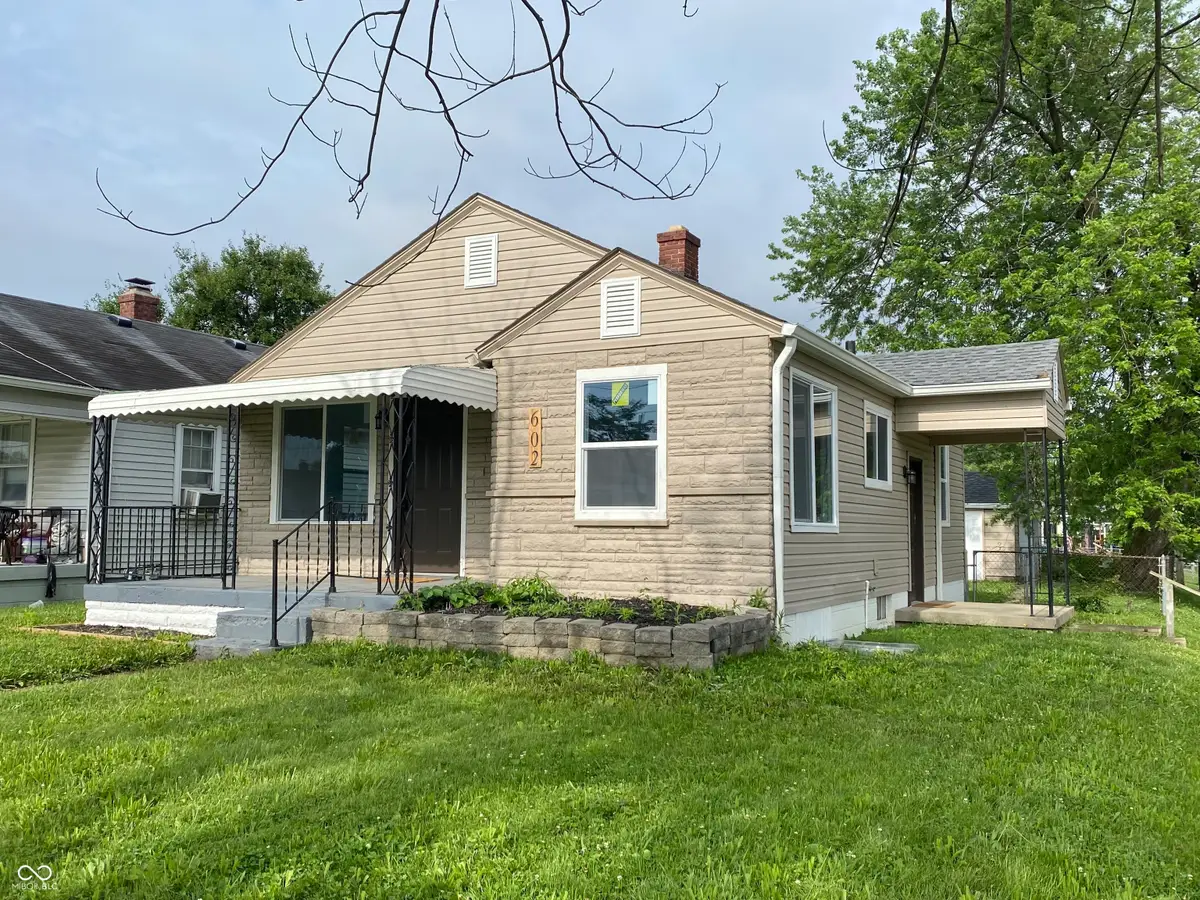

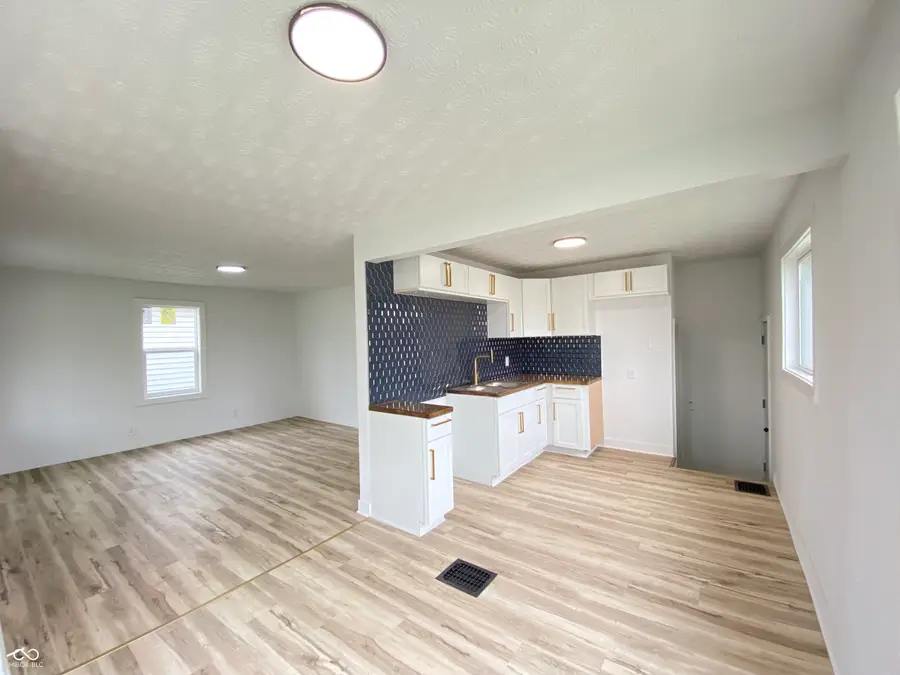
602 S Sherman Drive,Indianapolis, IN 46203
$179,000
- 3 Beds
- 2 Baths
- 1,018 sq. ft.
- Single family
- Pending
Listed by:denise lachance
Office:tyler knows real estate llc.
MLS#:22045797
Source:IN_MIBOR
Price summary
- Price:$179,000
- Price per sq. ft.:$115.04
About this home
This charming three bedroom, two bath home, nestled on a corner lot, blends classic character with modern upgrades, offering an ideal canvas for comfortable living. Step inside to discover brand new flooring throughout: plush, neutral tone carpet in all three bedrooms and durable, easy care plank vinyl in the living areas and kitchen. Natural light floods through new vinyl windows to enhance comfort and curb appeal alike. A brand new roof provides peace of mind for years to come. The basement unveils the private Primary Suite complete with its own ensuite bathroom. Two additional bedrooms on the main level share an updated full bath, while the adjacent kitchen invites you to create culinary memories and room for casual dining. Outside, the corner lot yard boasts a fenced backyard for pets or play, and a two car detached garage that's ideal for a workshop space, storage, or secure parking. This turnkey home offers the perfect blend of convenience, style, and value. Don't miss your chance-schedule your private tour today!
Contact an agent
Home facts
- Year built:1946
- Listing Id #:22045797
- Added:42 day(s) ago
- Updated:July 01, 2025 at 07:53 AM
Rooms and interior
- Bedrooms:3
- Total bathrooms:2
- Full bathrooms:2
- Living area:1,018 sq. ft.
Heating and cooling
- Heating:Forced Air
Structure and exterior
- Year built:1946
- Building area:1,018 sq. ft.
- Lot area:0.12 Acres
Utilities
- Water:City/Municipal
Finances and disclosures
- Price:$179,000
- Price per sq. ft.:$115.04
New listings near 602 S Sherman Drive
- New
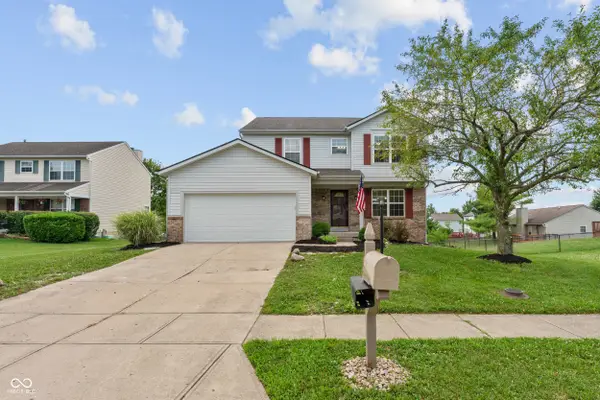 $325,000Active4 beds 3 baths2,424 sq. ft.
$325,000Active4 beds 3 baths2,424 sq. ft.10711 Regis Court, Indianapolis, IN 46239
MLS# 22051875Listed by: F.C. TUCKER COMPANY - New
 $444,900Active3 beds 3 baths4,115 sq. ft.
$444,900Active3 beds 3 baths4,115 sq. ft.12110 Sunrise Court, Indianapolis, IN 46229
MLS# 22052302Listed by: @PROPERTIES - New
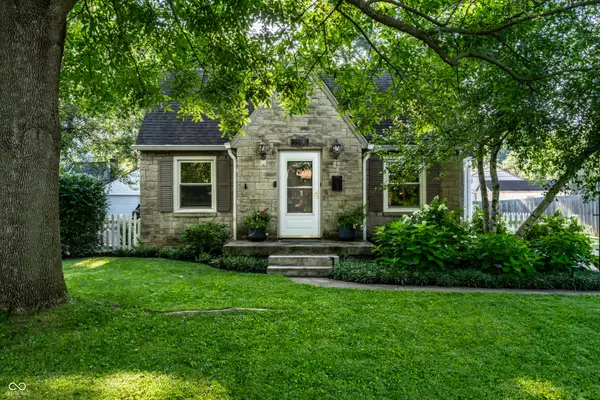 $414,900Active3 beds 2 baths2,490 sq. ft.
$414,900Active3 beds 2 baths2,490 sq. ft.5505 Rosslyn Avenue, Indianapolis, IN 46220
MLS# 22052903Listed by: F.C. TUCKER COMPANY - New
 $149,900Active3 beds 2 baths1,092 sq. ft.
$149,900Active3 beds 2 baths1,092 sq. ft.322 S Walcott Street, Indianapolis, IN 46201
MLS# 22053323Listed by: F.C. TUCKER COMPANY - New
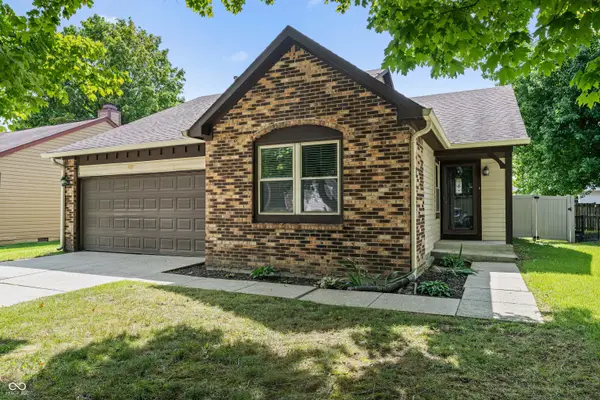 $209,900Active3 beds 2 baths1,252 sq. ft.
$209,900Active3 beds 2 baths1,252 sq. ft.5834 Petersen Court, Indianapolis, IN 46254
MLS# 22053437Listed by: RED OAK REAL ESTATE GROUP - New
 $199,900Active3 beds 1 baths1,260 sq. ft.
$199,900Active3 beds 1 baths1,260 sq. ft.950 N Eaton Avenue, Indianapolis, IN 46219
MLS# 22053892Listed by: REDFIN CORPORATION - New
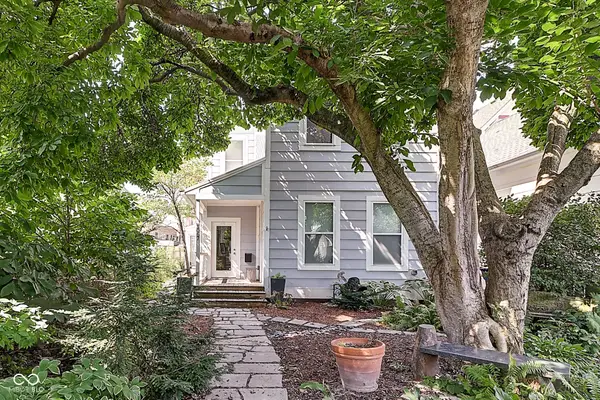 $650,000Active4 beds 3 baths1,781 sq. ft.
$650,000Active4 beds 3 baths1,781 sq. ft.1067 Hosbrook Street, Indianapolis, IN 46203
MLS# 22053897Listed by: F.C. TUCKER COMPANY - New
 $439,900Active3 beds 2 baths2,595 sq. ft.
$439,900Active3 beds 2 baths2,595 sq. ft.4913 N Capitol Avenue, Indianapolis, IN 46208
MLS# 22053941Listed by: F.C. TUCKER COMPANY - New
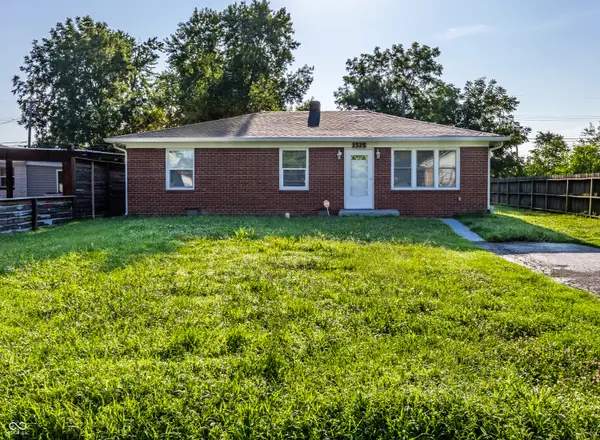 $174,900Active3 beds 1 baths1,360 sq. ft.
$174,900Active3 beds 1 baths1,360 sq. ft.1325 Brandt Drive, Indianapolis, IN 46241
MLS# 22054041Listed by: F.C. TUCKER COMPANY - New
 $210,000Active3 beds 2 baths1,656 sq. ft.
$210,000Active3 beds 2 baths1,656 sq. ft.113 S Traub Avenue, Indianapolis, IN 46222
MLS# 22054086Listed by: TYLER KNOWS REAL ESTATE LLC

