6020 Gladden Drive, Indianapolis, IN 46220
Local realty services provided by:Schuler Bauer Real Estate ERA Powered
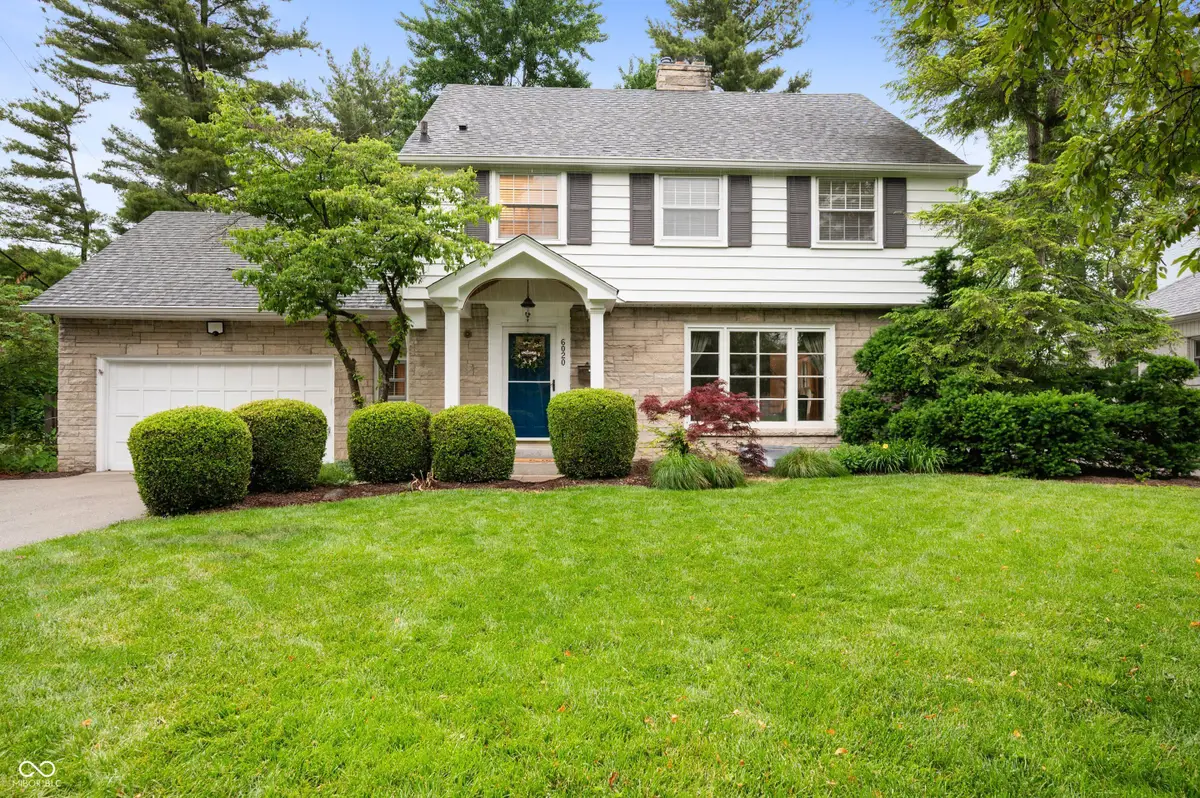

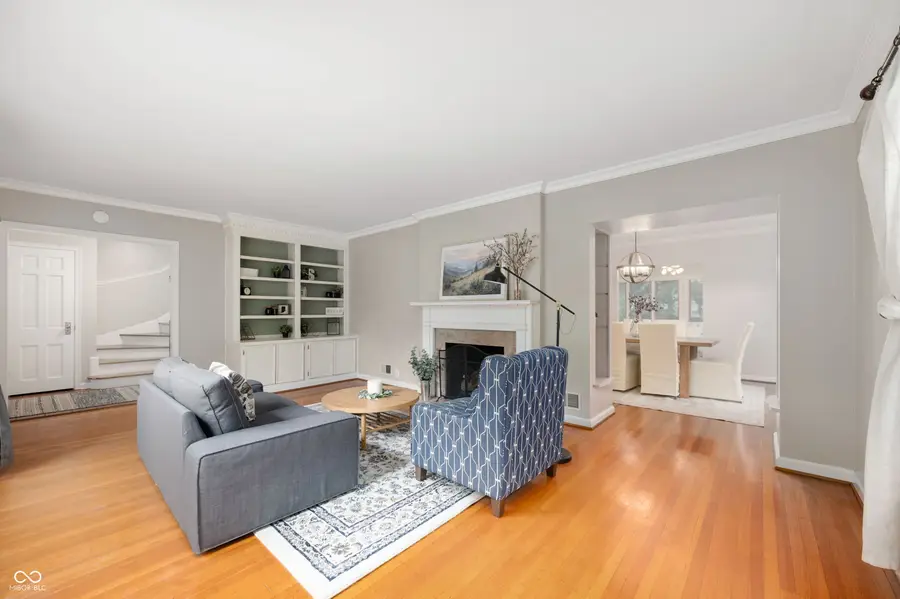
Listed by:whitney strange
Office:keller williams indy metro ne
MLS#:22040014
Source:IN_MIBOR
Price summary
- Price:$624,900
- Price per sq. ft.:$195.34
About this home
Welcome to this beautiful 4Bd/2.5Ba home in Meridian Kessler Terrace where classic charm meets modern comfort! Welcoming front entry leads to a formal living room w/ cozy gas fireplace, stylish & practical built-in bookshelves, & crown molding for a touch of that classic elegance. The room flows into another beautiful space, the formal dining room with a modern farmhouse chandelier. The kitchen is thoughtfully designed with both beauty & functionality including granite countertops, white shaker cabinets, & new appliances! The breakfast bar creates a casual dining space & the eat-in dining area is great for meals together. The open floorplan continues into Great Room which features a cozy gas fireplace with beautiful stone masonry & updated mantle, vaulted ceilings, recessed lighting, and two skylights enhancing the sense of space & filling the room with natural light. And the big picture windows overlook the deck & backyard bringing the outdoors inside! A versatile bonus room off the great room has more skylights & would be great for use as a playroom, craft area, or home office space. The half bath on the main is so fun & charming! All bedrooms are located upstairs including the primary with en suite bathroom with double sinks, a tile shower, & beadboard accent. Additional bedrooms are a great size with plenty of closet space & second full bath offers tile shower/tub combo & a beautiful modern vanity. Finished basement offers another wonderful space to relax and entertain w/ built-ins surrounding the fireplace & offering extra storage space. Combo laundry room & work space in the basement, too! Enjoy evenings on the oversized back deck overlooking the fully fenced-in, private backyard surrounded by mature trees. Awesome location with walkability to Broad Ripple shops & restaurants & short drive downtown! With a freshly painted interior, newer appliances & home mechanicals (new in '24 & '25), and beautifully maintained inside & out, this home is move-in ready for yo
Contact an agent
Home facts
- Year built:1942
- Listing Id #:22040014
- Added:71 day(s) ago
- Updated:August 11, 2025 at 08:40 PM
Rooms and interior
- Bedrooms:4
- Total bathrooms:3
- Full bathrooms:2
- Half bathrooms:1
- Living area:3,091 sq. ft.
Heating and cooling
- Cooling:Attic Fan, Central Electric
- Heating:Forced Air
Structure and exterior
- Year built:1942
- Building area:3,091 sq. ft.
- Lot area:0.19 Acres
Schools
- High school:Shortridge High School
Utilities
- Water:Public Water
Finances and disclosures
- Price:$624,900
- Price per sq. ft.:$195.34
New listings near 6020 Gladden Drive
- New
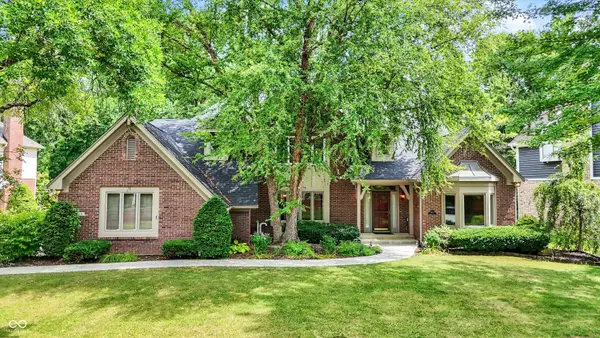 $630,000Active4 beds 4 baths4,300 sq. ft.
$630,000Active4 beds 4 baths4,300 sq. ft.9015 Admirals Pointe Drive, Indianapolis, IN 46236
MLS# 22032432Listed by: CENTURY 21 SCHEETZ - New
 $20,000Active0.12 Acres
$20,000Active0.12 Acres3029 Graceland Avenue, Indianapolis, IN 46208
MLS# 22055179Listed by: EXP REALTY LLC - New
 $174,900Active3 beds 2 baths1,064 sq. ft.
$174,900Active3 beds 2 baths1,064 sq. ft.321 Lindley Avenue, Indianapolis, IN 46241
MLS# 22055184Listed by: TRUE PROPERTY MANAGEMENT - New
 $293,000Active2 beds 2 baths2,070 sq. ft.
$293,000Active2 beds 2 baths2,070 sq. ft.1302 Lasalle Street, Indianapolis, IN 46201
MLS# 22055236Listed by: KELLER WILLIAMS INDY METRO NE - New
 $410,000Active3 beds 2 baths1,809 sq. ft.
$410,000Active3 beds 2 baths1,809 sq. ft.5419 Haverford Avenue, Indianapolis, IN 46220
MLS# 22055601Listed by: KELLER WILLIAMS INDY METRO S - New
 $359,500Active3 beds 2 baths2,137 sq. ft.
$359,500Active3 beds 2 baths2,137 sq. ft.4735 E 78th Street, Indianapolis, IN 46250
MLS# 22056164Listed by: CENTURY 21 SCHEETZ - New
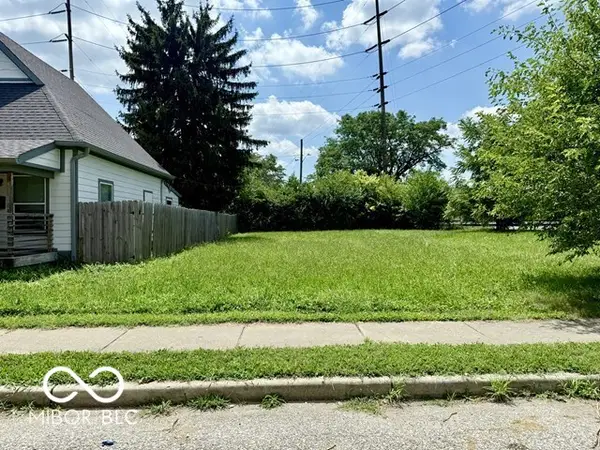 $44,900Active0.08 Acres
$44,900Active0.08 Acres235 E Caven Street, Indianapolis, IN 46225
MLS# 22056753Listed by: KELLER WILLIAMS INDY METRO S - New
 $390,000Active2 beds 4 baths1,543 sq. ft.
$390,000Active2 beds 4 baths1,543 sq. ft.2135 N College Avenue, Indianapolis, IN 46202
MLS# 22056221Listed by: F.C. TUCKER COMPANY - New
 $199,000Active3 beds 1 baths1,222 sq. ft.
$199,000Active3 beds 1 baths1,222 sq. ft.1446 Spann Avenue, Indianapolis, IN 46203
MLS# 22056272Listed by: SCOTT ESTATES - New
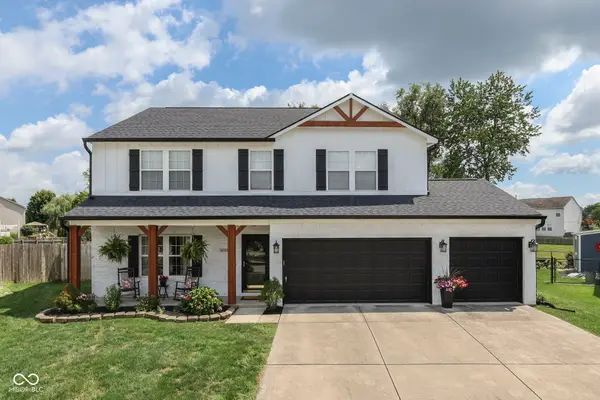 $365,000Active4 beds 3 baths2,736 sq. ft.
$365,000Active4 beds 3 baths2,736 sq. ft.6719 Heritage Hill Drive, Indianapolis, IN 46237
MLS# 22056511Listed by: RE/MAX ADVANCED REALTY

