6026 Wilshire Drive, Indianapolis, IN 46259
Local realty services provided by:Schuler Bauer Real Estate ERA Powered
6026 Wilshire Drive,Indianapolis, IN 46259
$289,500
- 3 Beds
- 3 Baths
- 1,780 sq. ft.
- Single family
- Pending
Listed by: brandon reeves
Office: 317realty.com
MLS#:22062113
Source:IN_MIBOR
Price summary
- Price:$289,500
- Price per sq. ft.:$162.64
About this home
Nestled in a private setting on a large lot, this single-family residence offers a unique opportunity to experience comfortable living within a well-established community. The heart of this residence lies in its three stories, providing a sense of vertical spaciousness that enhances the living experience. The property features a generous 1780 square feet of living area, presenting a canvas for personalization and comfortable daily life. With two full bathrooms and one half bathroom, convenience and privacy are thoughtfully provided within the home. The property also features three bedrooms, providing ample space for rest and relaxation. Resting on a substantial .71 acre lot, this property provides a canvas for creating your outdoor sanctuary. Built in 1978, this one owner home offers a blend of established character and the opportunity to infuse your personal style. This single-family residence presents an inviting opportunity to establish roots and create lasting memories. Large detached garage with upstairs storage is great for your home workshop or office. Multiple outbuildings provide tons of storage.
Contact an agent
Home facts
- Year built:1978
- Listing ID #:22062113
- Added:97 day(s) ago
- Updated:December 17, 2025 at 10:28 PM
Rooms and interior
- Bedrooms:3
- Total bathrooms:3
- Full bathrooms:2
- Half bathrooms:1
- Living area:1,780 sq. ft.
Heating and cooling
- Cooling:Central Electric
- Heating:Forced Air
Structure and exterior
- Year built:1978
- Building area:1,780 sq. ft.
- Lot area:0.71 Acres
Schools
- Middle school:Franklin Central Junior High
Utilities
- Water:Well
Finances and disclosures
- Price:$289,500
- Price per sq. ft.:$162.64
New listings near 6026 Wilshire Drive
- New
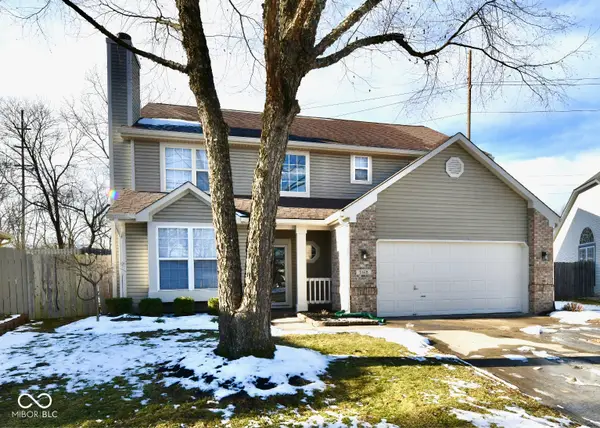 $349,900Active4 beds 3 baths2,558 sq. ft.
$349,900Active4 beds 3 baths2,558 sq. ft.5618 Mead Court, Indianapolis, IN 46220
MLS# 22077185Listed by: LLM CAPITAL - New
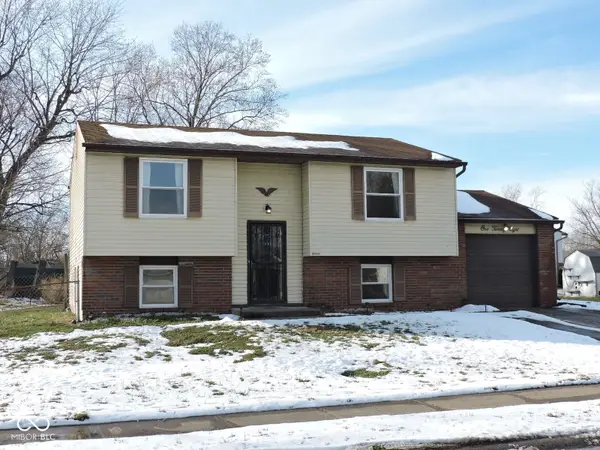 $205,000Active4 beds 2 baths1,888 sq. ft.
$205,000Active4 beds 2 baths1,888 sq. ft.128 Greenlee Drive, Indianapolis, IN 46234
MLS# 22077192Listed by: REESE GROUP REALTY, LLC - New
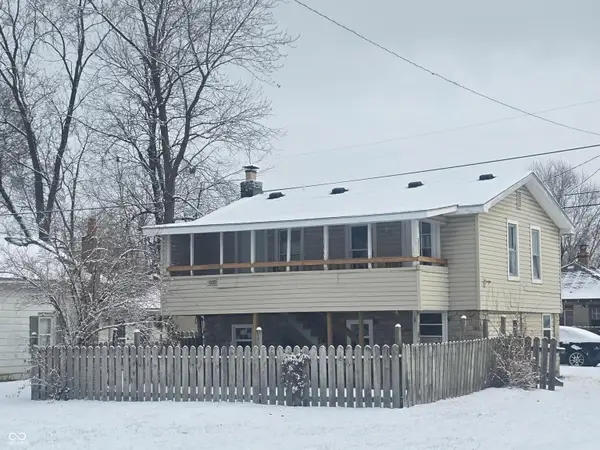 $120,000Active3 beds 2 baths960 sq. ft.
$120,000Active3 beds 2 baths960 sq. ft.3059 S Lockburn Street, Indianapolis, IN 46221
MLS# 22077064Listed by: HOMES UNLIMITED - New
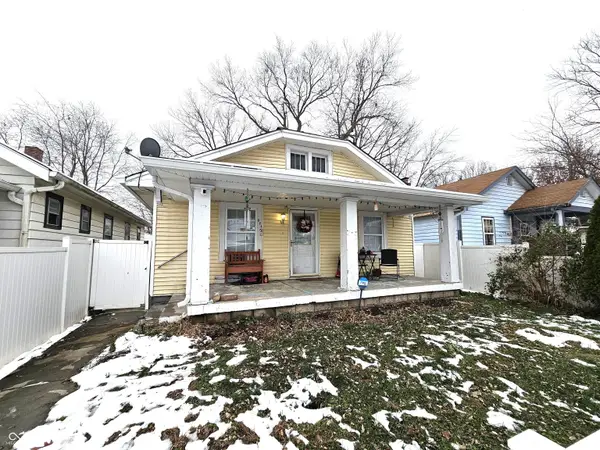 $170,000Active2 beds 1 baths1,227 sq. ft.
$170,000Active2 beds 1 baths1,227 sq. ft.524 N Somerset Avenue, Indianapolis, IN 46222
MLS# 22075969Listed by: ELEVATED HOMES AND PROPERTIES - New
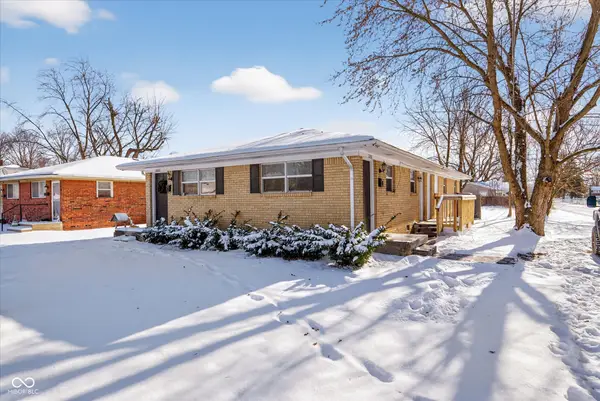 $209,900Active-- beds -- baths
$209,900Active-- beds -- baths2601 E Bradbury Avenue, Indianapolis, IN 46203
MLS# 22077189Listed by: T&H REALTY SERVICES, INC. - Open Sat, 1 to 3pmNew
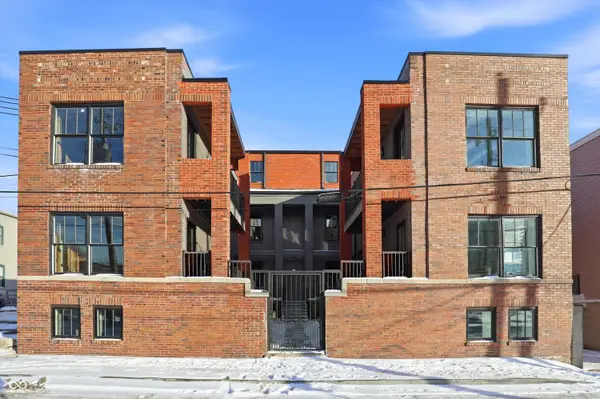 $1,299,999Active3 beds 5 baths4,155 sq. ft.
$1,299,999Active3 beds 5 baths4,155 sq. ft.723 N Cleveland Street, Indianapolis, IN 46202
MLS# 22077109Listed by: HIGHGARDEN REAL ESTATE - New
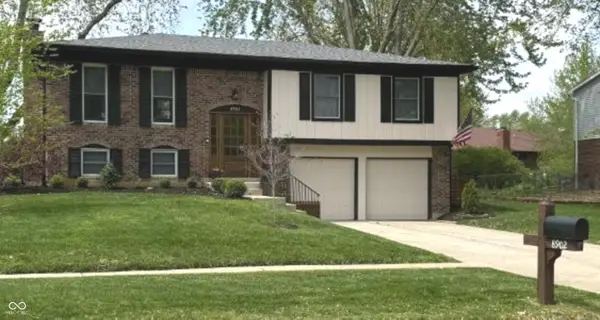 $359,900Active3 beds 2 baths2,156 sq. ft.
$359,900Active3 beds 2 baths2,156 sq. ft.8902 Royal Meadow Drive, Indianapolis, IN 46217
MLS# 22077116Listed by: ASSIST-2-SELL - New
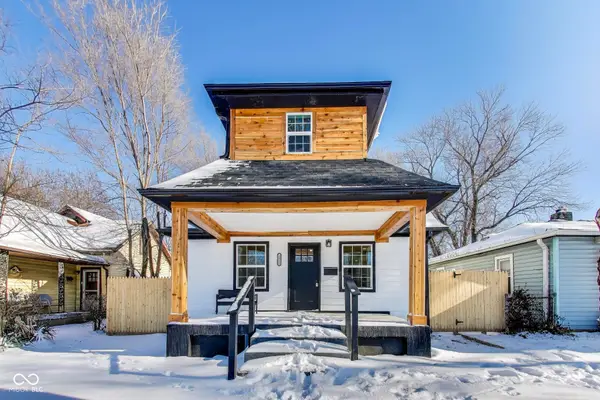 $305,000Active3 beds 2 baths1,515 sq. ft.
$305,000Active3 beds 2 baths1,515 sq. ft.2323 Dr Andrew J Brown Avenue, Indianapolis, IN 46205
MLS# 22076990Listed by: EVER REAL ESTATE, LLC - New
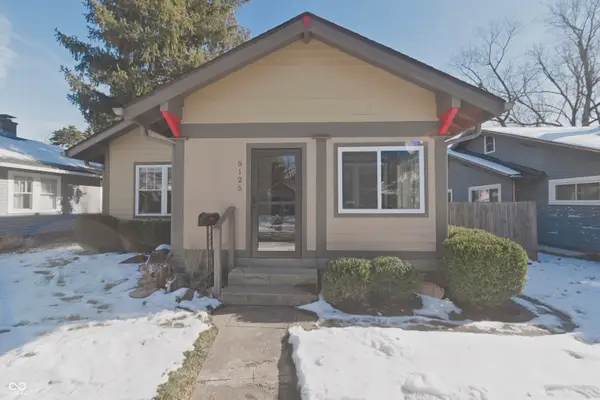 $400,000Active3 beds 2 baths1,970 sq. ft.
$400,000Active3 beds 2 baths1,970 sq. ft.5125 Guilford Avenue, Indianapolis, IN 46205
MLS# 22077156Listed by: INDY HOME SHOP LLC - New
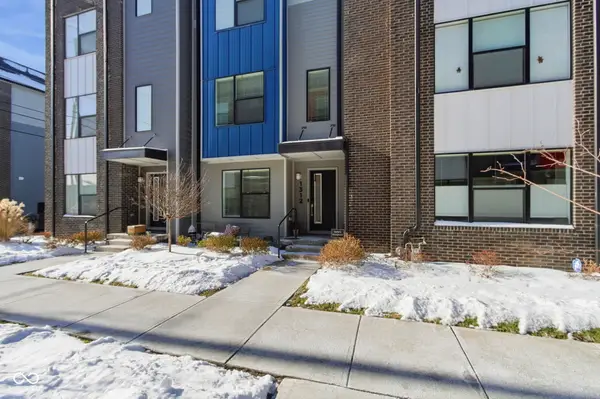 $419,900Active2 beds 3 baths1,647 sq. ft.
$419,900Active2 beds 3 baths1,647 sq. ft.1312 Colere Place, Indianapolis, IN 46203
MLS# 22077159Listed by: CARPENTER, REALTORS
