6038 Easy Lane, Indianapolis, IN 46259
Local realty services provided by:Schuler Bauer Real Estate ERA Powered
6038 Easy Lane,Indianapolis, IN 46259
$460,000
- 4 Beds
- 4 Baths
- - sq. ft.
- Single family
- Sold
Listed by:katy zirkelbach
Office:keller williams indy metro s
MLS#:22062187
Source:IN_MIBOR
Sorry, we are unable to map this address
Price summary
- Price:$460,000
About this home
Welcome to this stunning and spacious 4-bedroom, 3.5-bath home with a 3+car garage. This home is beautifully maintained and decorated with much pride of ownership over the years! The heart of the home features engineered hardwood floors, updated kitchen with plenty of cabinet space, and an open layout perfect for cooking and gathering. Bathrooms have also been tastefully renovated with contemporary finishes. The generous living spaces on the main floor and basement make it the perfect home for both family living and entertaining. Upstairs you will find 4 large bedrooms, including a relaxing primary suite with its own private sitting space. Ample storage space with large closets make this home very functional. Located in a desirable Franklin Township neighborhood, Glen Ridge Estates. Close to shopping, dining and schools. Must See! Schedule your showing today!!
Contact an agent
Home facts
- Year built:2005
- Listing ID #:22062187
- Added:54 day(s) ago
- Updated:November 04, 2025 at 08:46 PM
Rooms and interior
- Bedrooms:4
- Total bathrooms:4
- Full bathrooms:3
- Half bathrooms:1
Heating and cooling
- Cooling:Central Electric
- Heating:Forced Air
Structure and exterior
- Year built:2005
Schools
- Middle school:Franklin Central Junior High
Utilities
- Water:Public Water
Finances and disclosures
- Price:$460,000
New listings near 6038 Easy Lane
- New
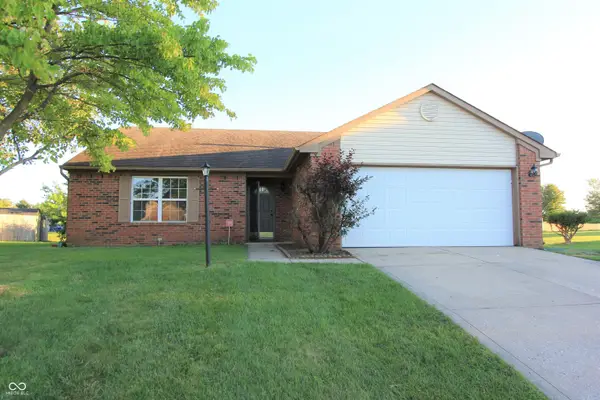 $262,000Active3 beds 2 baths1,220 sq. ft.
$262,000Active3 beds 2 baths1,220 sq. ft.12221 Tallowtree Court, Indianapolis, IN 46236
MLS# 22060373Listed by: BLUPRINT REAL ESTATE GROUP - New
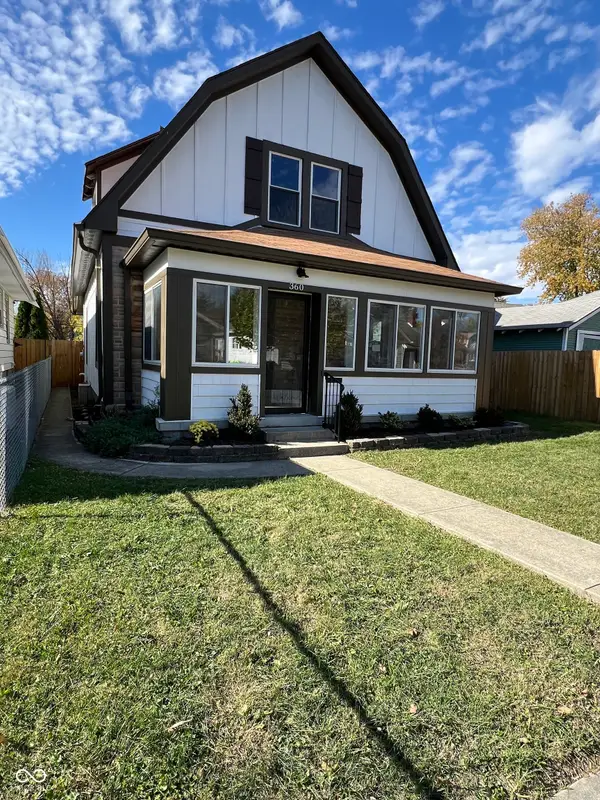 $269,900Active3 beds 3 baths1,738 sq. ft.
$269,900Active3 beds 3 baths1,738 sq. ft.360 S Spencer Avenue, Indianapolis, IN 46219
MLS# 22068550Listed by: EXPECT BETTER REALTY - New
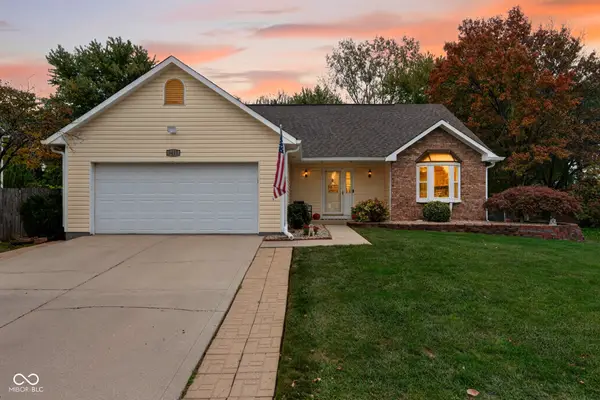 $309,900Active3 beds 2 baths1,576 sq. ft.
$309,900Active3 beds 2 baths1,576 sq. ft.9419 Hadway Drive, Indianapolis, IN 46256
MLS# 22071645Listed by: KELLER WILLIAMS REALTY GROUP - New
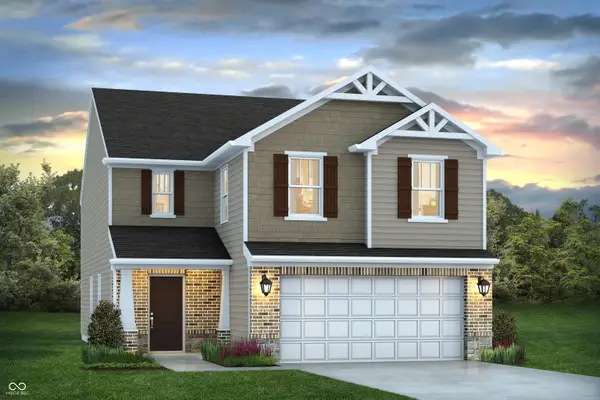 $353,440Active5 beds 3 baths2,535 sq. ft.
$353,440Active5 beds 3 baths2,535 sq. ft.2934 Strauss Lane, Indianapolis, IN 46239
MLS# 22071772Listed by: HIGHGARDEN REAL ESTATE - New
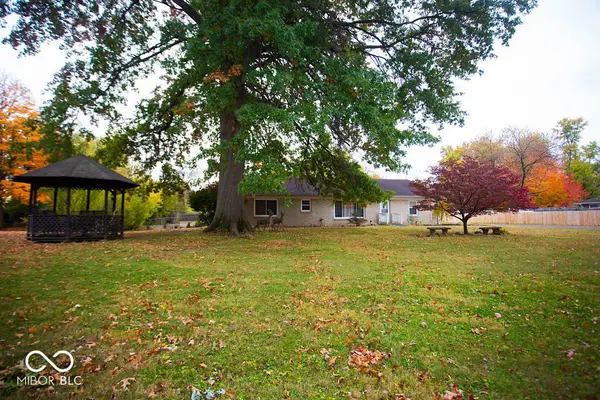 $210,000Active4 beds 2 baths1,288 sq. ft.
$210,000Active4 beds 2 baths1,288 sq. ft.6781 E 13th Street, Indianapolis, IN 46219
MLS# 22071677Listed by: CARPENTER, REALTORS - New
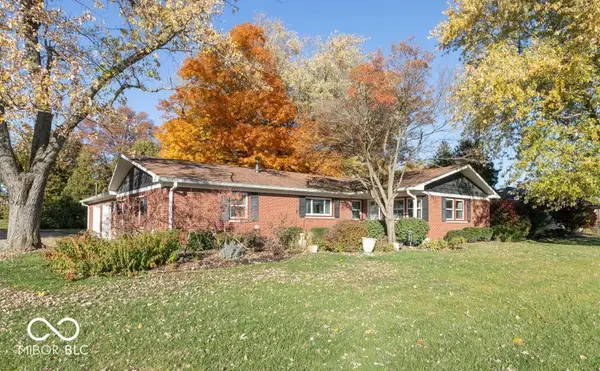 $255,000Active3 beds 2 baths1,833 sq. ft.
$255,000Active3 beds 2 baths1,833 sq. ft.9312 E Raymond Street, Indianapolis, IN 46239
MLS# 22071730Listed by: EXP REALTY, LLC - New
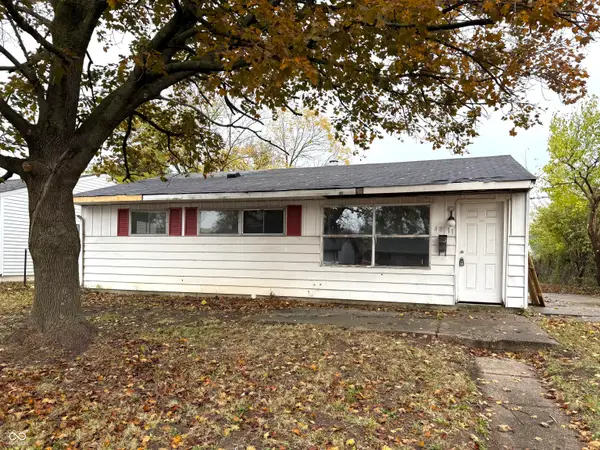 $71,900Active3 beds 1 baths936 sq. ft.
$71,900Active3 beds 1 baths936 sq. ft.4811 N Kenyon Drive, Indianapolis, IN 46226
MLS# 22068681Listed by: KELLER WILLIAMS INDY METRO S - New
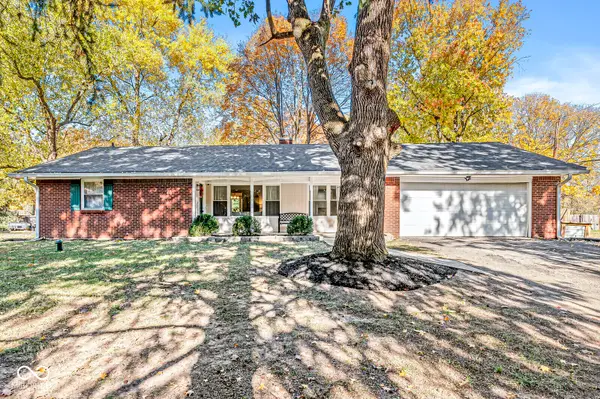 $350,000Active2 beds 2 baths2,555 sq. ft.
$350,000Active2 beds 2 baths2,555 sq. ft.5074 Olympia Drive, Indianapolis, IN 46228
MLS# 22068736Listed by: FINNEY GROUP REALTY LLC - New
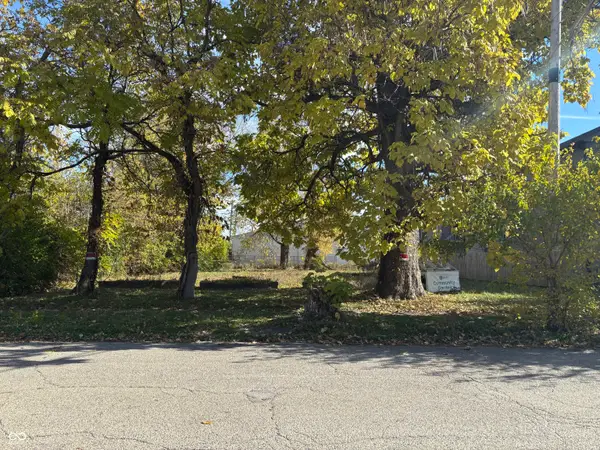 $85,000Active0.13 Acres
$85,000Active0.13 Acres2063 Yandes Street, Indianapolis, IN 46202
MLS# 22069032Listed by: @PROPERTIES - New
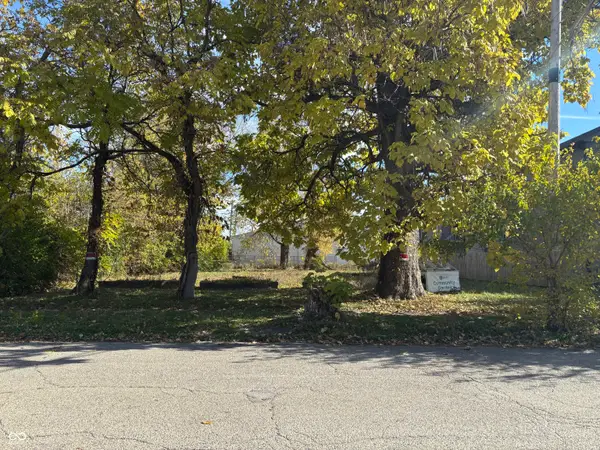 $85,000Active0.13 Acres
$85,000Active0.13 Acres2065 Yandes Street, Indianapolis, IN 46202
MLS# 22069047Listed by: @PROPERTIES
