6045 Copeland Mills Court, Indianapolis, IN 46221
Local realty services provided by:Schuler Bauer Real Estate ERA Powered
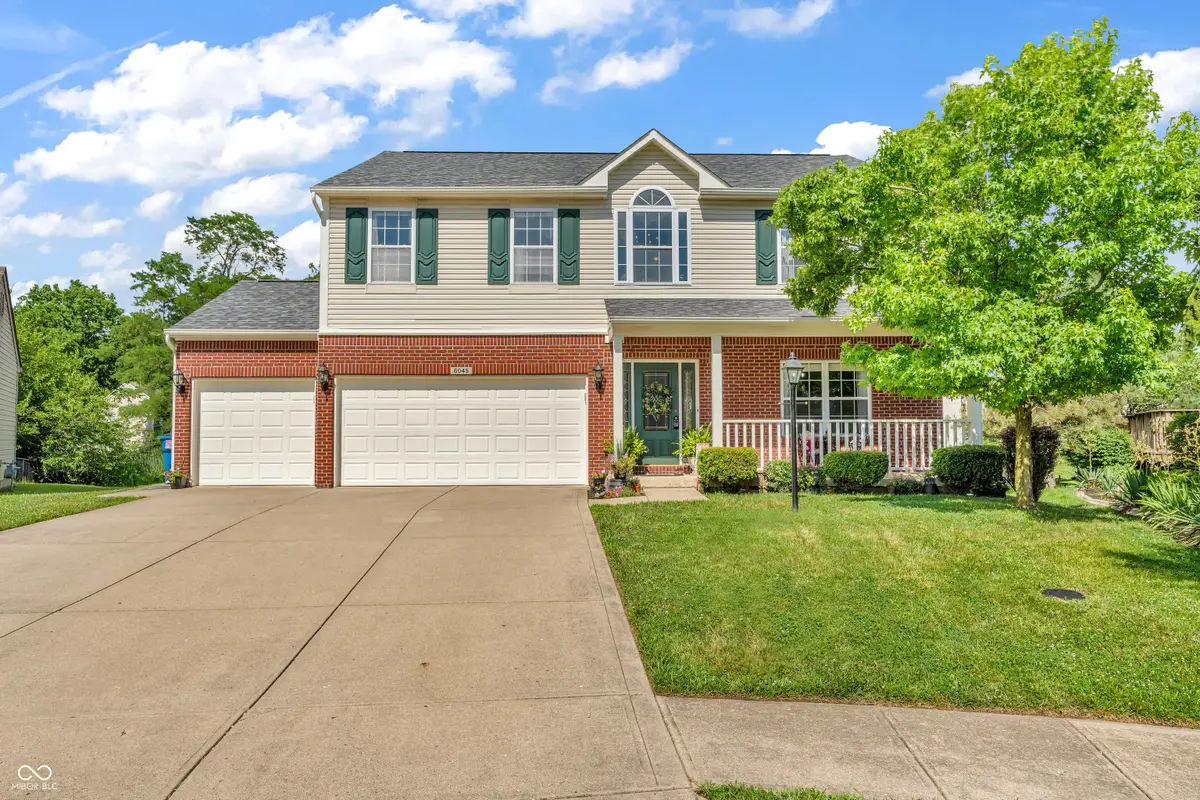
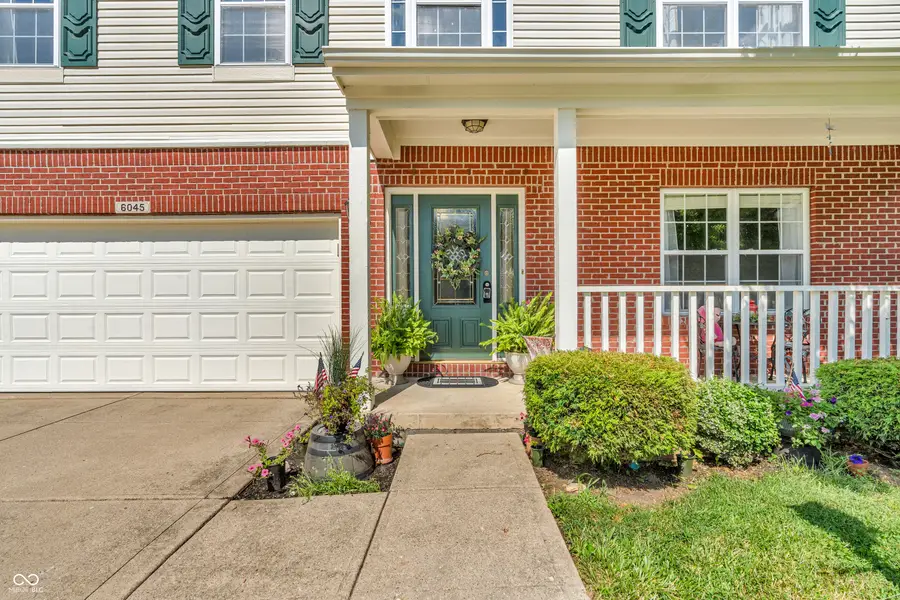
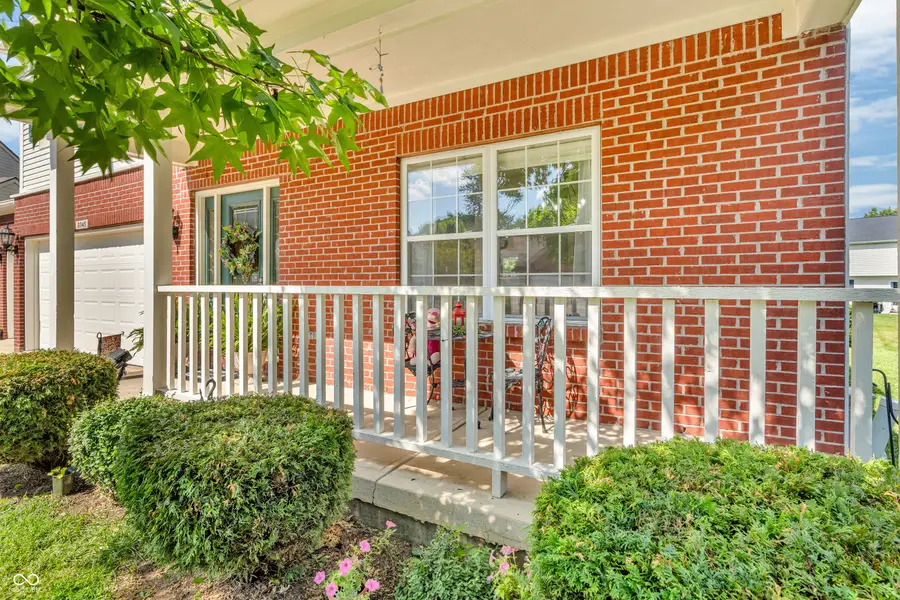
6045 Copeland Mills Court,Indianapolis, IN 46221
$335,000
- 3 Beds
- 3 Baths
- 2,422 sq. ft.
- Single family
- Pending
Listed by:jeneene west
Office:jeneene west realty, llc.
MLS#:22047247
Source:IN_MIBOR
Price summary
- Price:$335,000
- Price per sq. ft.:$97.27
About this home
Gorgeous 2-story home is ready to move-in and enjoy! Beautiful cul-de-sac setting with nature setting behind, wildlife and view of the ponds. 3-BR, 2.5 baths, 3-car garage & full basement! Desirable open floorplan is easy to love; dramatic 9' high ceilings provide a luxurious feel. The 2-story foyer, with balcony above, will impress your guests. Very nice kitchen with custom oak cabinetry, a room-sized pantry, generous breakfast room, and all Samsung SS kitchen appliances (from 2022) stay. Attractive staircase leads up to loft which would be a great office, play-area, or even a 4th BR conversion. Spacious master suite incls huge walk-in closet, garden tub, separate shower, and private W/C room. Nice backyard has room to spread-out, large patio, and a view of 2-ponds with fountains. Huge 3-car garage is finished, with heat, high ceilings, battery back-up smart garage door opener, and the freezer stays. Big 12x10 barn (from 2022) with 2-levels, tastefully painted to match house, for storage and yard/garden tools to keep your garage clean. Meticulously maintained 1-Owner home; recent updates include new roof, new carpet, new water heater, new lighting fixtures & smart switches, smart thermostat, new sump pump & battery back-up, and more. Great neighborhood is not too far from the schools, library, and parks.
Contact an agent
Home facts
- Year built:2001
- Listing Id #:22047247
- Added:49 day(s) ago
- Updated:July 22, 2025 at 09:40 PM
Rooms and interior
- Bedrooms:3
- Total bathrooms:3
- Full bathrooms:2
- Half bathrooms:1
- Living area:2,422 sq. ft.
Heating and cooling
- Cooling:Central Electric
- Heating:Forced Air
Structure and exterior
- Year built:2001
- Building area:2,422 sq. ft.
- Lot area:0.33 Acres
Utilities
- Water:Public Water
Finances and disclosures
- Price:$335,000
- Price per sq. ft.:$97.27
New listings near 6045 Copeland Mills Court
- Open Fri, 6 to 8pmNew
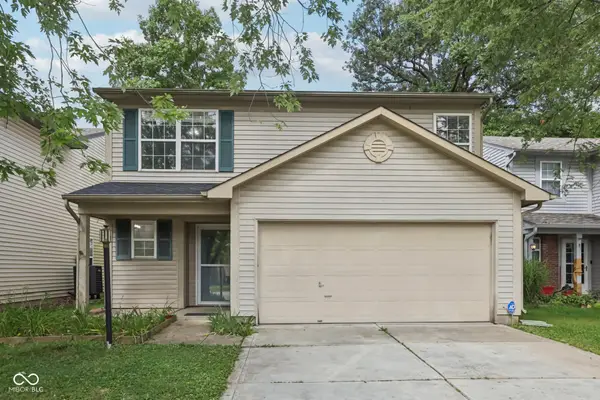 $250,000Active3 beds 3 baths1,676 sq. ft.
$250,000Active3 beds 3 baths1,676 sq. ft.6002 Draycott Drive, Indianapolis, IN 46236
MLS# 22054536Listed by: EXP REALTY, LLC - New
 $229,000Active3 beds 1 baths1,233 sq. ft.
$229,000Active3 beds 1 baths1,233 sq. ft.1335 N Linwood Avenue, Indianapolis, IN 46201
MLS# 22055900Listed by: NEW QUANTUM REALTY GROUP - New
 $369,500Active3 beds 2 baths1,275 sq. ft.
$369,500Active3 beds 2 baths1,275 sq. ft.10409 Barmore Avenue, Indianapolis, IN 46280
MLS# 22056446Listed by: CENTURY 21 SCHEETZ - New
 $79,000Active2 beds 1 baths776 sq. ft.
$79,000Active2 beds 1 baths776 sq. ft.2740 E 37th Street, Indianapolis, IN 46218
MLS# 22056662Listed by: EVERHART STUDIO, LTD. - New
 $79,000Active2 beds 1 baths696 sq. ft.
$79,000Active2 beds 1 baths696 sq. ft.3719 Kinnear Avenue, Indianapolis, IN 46218
MLS# 22056663Listed by: EVERHART STUDIO, LTD. - New
 $150,000Active3 beds 2 baths1,082 sq. ft.
$150,000Active3 beds 2 baths1,082 sq. ft.2740 N Rural Street, Indianapolis, IN 46218
MLS# 22056665Listed by: EVERHART STUDIO, LTD. - New
 $140,000Active4 beds 2 baths1,296 sq. ft.
$140,000Active4 beds 2 baths1,296 sq. ft.2005 N Bancroft Street, Indianapolis, IN 46218
MLS# 22056666Listed by: EVERHART STUDIO, LTD. - New
 $199,000Active4 beds 1 baths2,072 sq. ft.
$199,000Active4 beds 1 baths2,072 sq. ft.2545 Broadway Street, Indianapolis, IN 46205
MLS# 22056694Listed by: @PROPERTIES - New
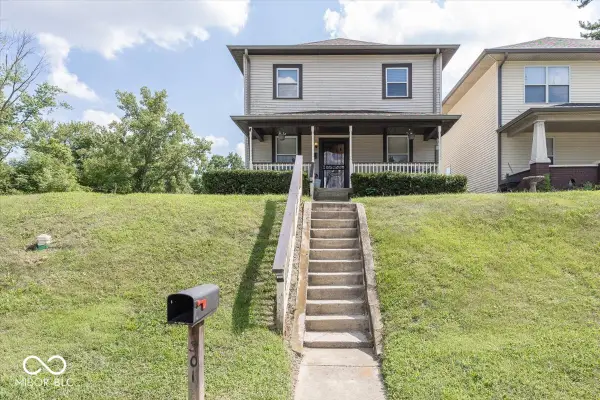 $135,000Active3 beds 1 baths1,500 sq. ft.
$135,000Active3 beds 1 baths1,500 sq. ft.1301 W 34th Street, Indianapolis, IN 46208
MLS# 22056830Listed by: BLK KEY REALTY - New
 $309,900Active3 beds 2 baths1,545 sq. ft.
$309,900Active3 beds 2 baths1,545 sq. ft.7515 Davis Lane, Indianapolis, IN 46236
MLS# 22052912Listed by: F.C. TUCKER COMPANY
