6065 Gladden Drive, Indianapolis, IN 46220
Local realty services provided by:Schuler Bauer Real Estate ERA Powered
Listed by: thomas bitting
Office: carpenter, realtors
MLS#:22074323
Source:IN_MIBOR
Price summary
- Price:$679,000
- Price per sq. ft.:$117.84
About this home
Nestled against 175 feet of the Central Canal waterfront, this one lot provides true waterfront living within Meridian Kessler. The Broad Ripple Village and 56th and Illinois shops are also a short walk away. The front yard is 100' deep and faces an incredible shared greenspace used for neighborhood parties and activities. The greenspace provides ample parking for guests. The updated kitchen sets an opulent tone, highlighted by pristine hardwood floors and intricate tile work. The kitchen flows out into a heated 4 season room. The two bedrooms (1 master) on the first floor allow for easy living. The upper floor reveals 2 large bedrooms with a common space in between. The spacious full basement has a rec room, work area, half bath, laundry (with chute), and a mechanical room. The property is no longer listed in the flood zone and has no HOA. There is only one lot in midtown that embraces the waterfront and park so well, and it's priced to move. The property also includes a HOME WARRANTY with 7 star upgrades.
Contact an agent
Home facts
- Year built:1949
- Listing ID #:22074323
- Added:86 day(s) ago
- Updated:February 16, 2026 at 03:47 PM
Rooms and interior
- Bedrooms:4
- Total bathrooms:4
- Full bathrooms:3
- Half bathrooms:1
- Living area:3,967 sq. ft.
Heating and cooling
- Cooling:Central Electric
- Heating:Forced Air
Structure and exterior
- Year built:1949
- Building area:3,967 sq. ft.
- Lot area:0.57 Acres
Schools
- High school:Shortridge High School
Utilities
- Water:Public Water
Finances and disclosures
- Price:$679,000
- Price per sq. ft.:$117.84
New listings near 6065 Gladden Drive
- New
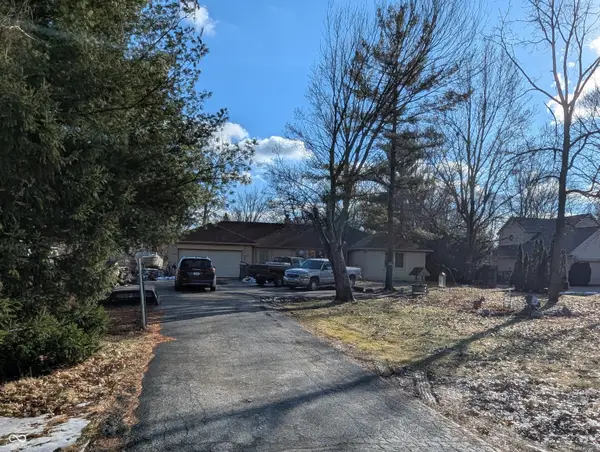 $199,900Active5 beds 2 baths2,238 sq. ft.
$199,900Active5 beds 2 baths2,238 sq. ft.4813 E Thompson Road, Indianapolis, IN 46237
MLS# 22084162Listed by: STREAMLINED REALTY - New
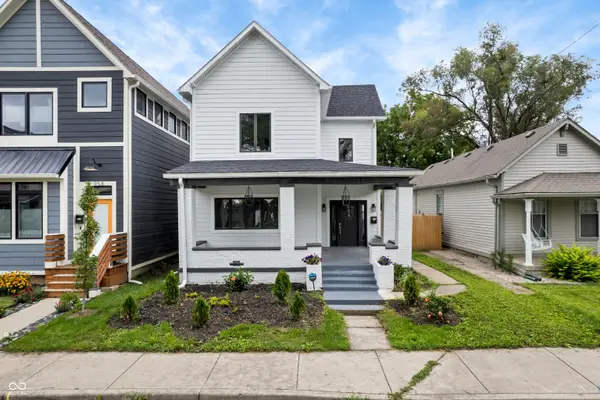 $489,000Active3 beds 4 baths2,047 sq. ft.
$489,000Active3 beds 4 baths2,047 sq. ft.962 Elm Street, Indianapolis, IN 46203
MLS# 22083616Listed by: F.C. TUCKER COMPANY - New
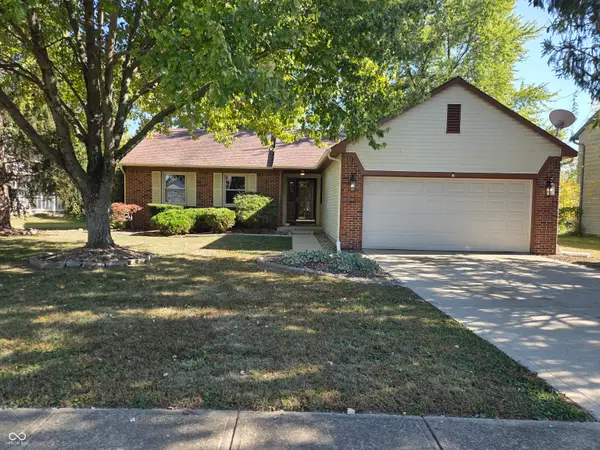 $239,900Active3 beds 2 baths1,260 sq. ft.
$239,900Active3 beds 2 baths1,260 sq. ft.6041 N Buell Lane, Indianapolis, IN 46254
MLS# 22083935Listed by: ZENITH REALTY & BUS. ADVISORS - New
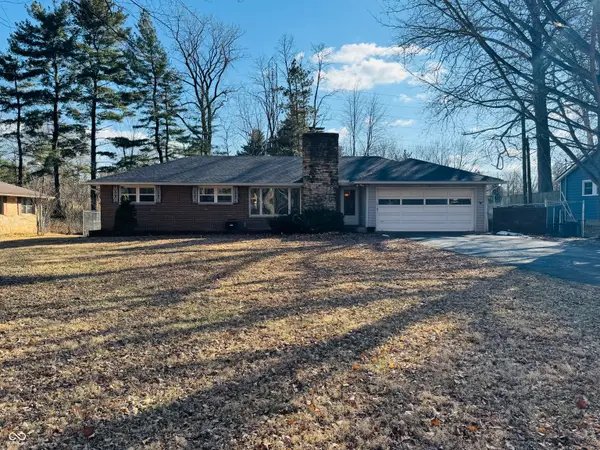 $340,000Active3 beds 1 baths2,288 sq. ft.
$340,000Active3 beds 1 baths2,288 sq. ft.2115 E 91st Street, Indianapolis, IN 46240
MLS# 22082980Listed by: MY AGENT - New
 $314,900Active4 beds 3 baths1,955 sq. ft.
$314,900Active4 beds 3 baths1,955 sq. ft.5032 Deer Creek Place, Indianapolis, IN 46254
MLS# 22084177Listed by: HIGHGARDEN REAL ESTATE - New
 $250,000Active0.32 Acres
$250,000Active0.32 Acres1912 Yandes Street, Indianapolis, IN 46202
MLS# 22084144Listed by: DAN MOORE REAL ESTATE SERVICES - New
 $340,000Active3 beds 2 baths1,632 sq. ft.
$340,000Active3 beds 2 baths1,632 sq. ft.2839 N Talbott Street, Indianapolis, IN 46205
MLS# 22084150Listed by: MATLOCK REALTY GROUP - New
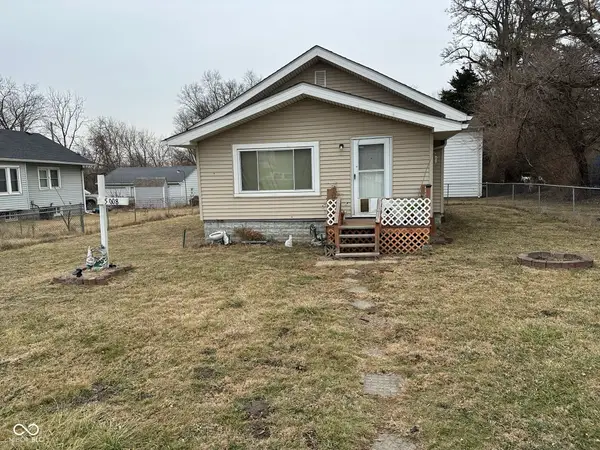 $85,000Active2 beds 1 baths960 sq. ft.
$85,000Active2 beds 1 baths960 sq. ft.5008 E Raymond Street, Indianapolis, IN 46203
MLS# 22084083Listed by: HIGHGARDEN REAL ESTATE - New
 $190,000Active3 beds 2 baths1,144 sq. ft.
$190,000Active3 beds 2 baths1,144 sq. ft.1839 Singleton Street, Indianapolis, IN 46203
MLS# 22084129Listed by: BLUPRINT REAL ESTATE GROUP - Open Tue, 9am to 7pmNew
 $228,000Active3 beds 2 baths1,271 sq. ft.
$228,000Active3 beds 2 baths1,271 sq. ft.4925 Pembridge Drive, Indianapolis, IN 46254
MLS# 22084139Listed by: OPENDOOR BROKERAGE LLC

