6106 S Routiers Avenue, Indianapolis, IN 46259
Local realty services provided by:Schuler Bauer Real Estate ERA Powered
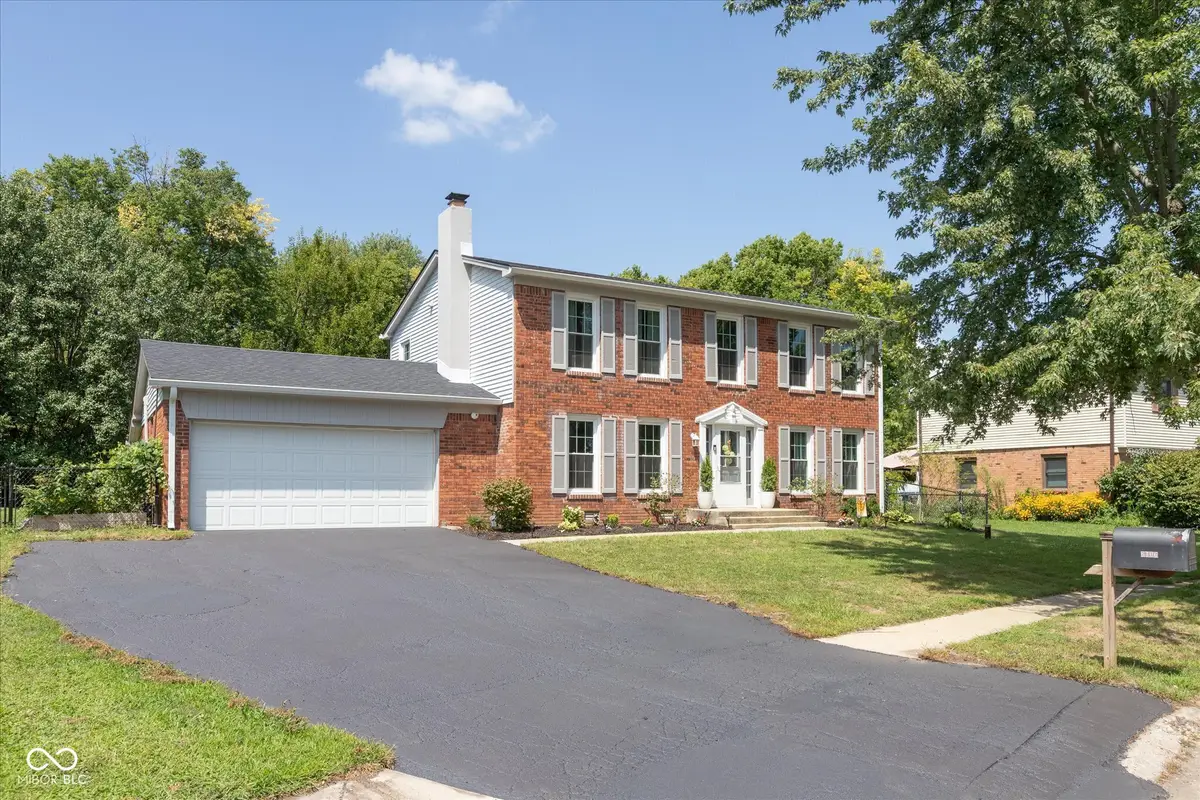
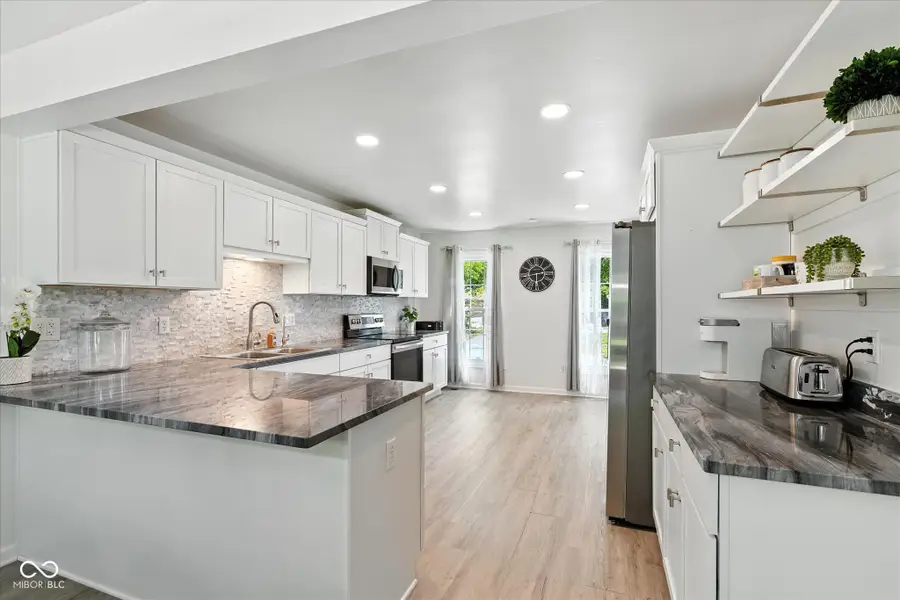
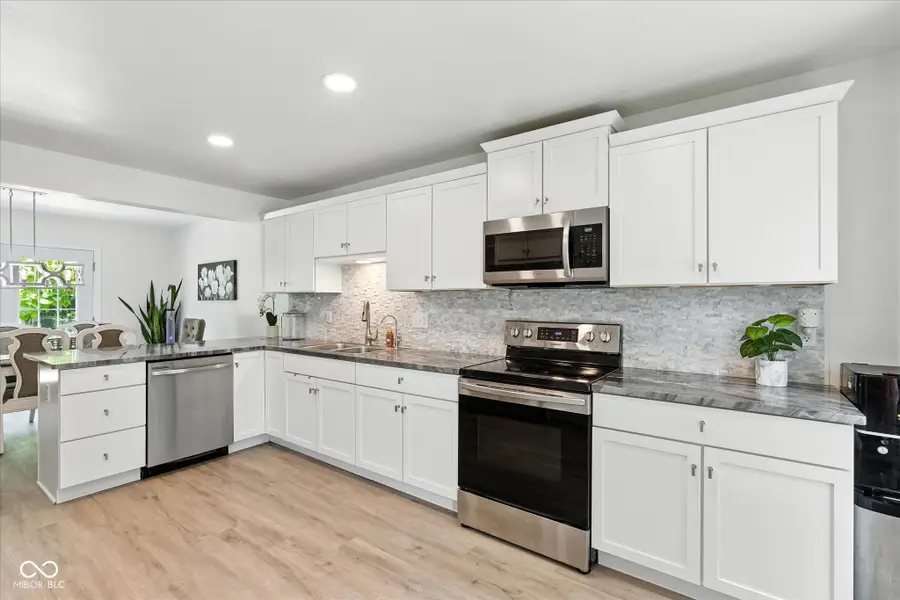
6106 S Routiers Avenue,Indianapolis, IN 46259
$345,000
- 4 Beds
- 3 Baths
- 1,960 sq. ft.
- Single family
- Pending
Listed by:christopher wynkoop
Office:wynkoop brokerage firm, llc.
MLS#:22056092
Source:IN_MIBOR
Price summary
- Price:$345,000
- Price per sq. ft.:$176.02
About this home
Welcome to this beautifully updated all-brick two-story home , NO HOA !! nestled on just under an acre of park-like paradise. From the moment you step inside, you'll be wowed by the completely renovated kitchen featuring all-new appliances, finishes, and a walk-through pantry that adds both charm and convenience. The open Great Room boasts a cozy fireplace, perfect for relaxing evenings, while the freshly painted interior throughout creates a bright and inviting atmosphere. The laundry/mudroom includes a clever flex space ideal for a drop zone or reading nook tucked between the pantry and laundry area. Upstairs, you'll find spacious bedrooms-three with walk-in or double closets-and a stunning new master bath with a double-sink vanity and walk-in tile shower. Major updates include a newer roof, windows, deck, and landscaping, plus a brand-new (2024) HVAC system and a water heater just four years old. The oversized two-car garage leading to a generous 21x12 covered porch. Outside, enjoy a newly added mini barn (2024), and a thriving fruit garden with fresh grapes, raspberries, blueberries, strawberries, and herbs. With a backyard that feels like your own private park, this home offers the perfect blend of modern updates, natural beauty, and playful charm. Come fall in love!
Contact an agent
Home facts
- Year built:1973
- Listing Id #:22056092
- Added:6 day(s) ago
- Updated:August 15, 2025 at 11:44 PM
Rooms and interior
- Bedrooms:4
- Total bathrooms:3
- Full bathrooms:2
- Half bathrooms:1
- Living area:1,960 sq. ft.
Heating and cooling
- Cooling:Central Electric
- Heating:Forced Air
Structure and exterior
- Year built:1973
- Building area:1,960 sq. ft.
- Lot area:0.43 Acres
Schools
- High school:Franklin Central High School
- Middle school:Franklin Central Junior High
- Elementary school:Bunker Hill Elementary School
Utilities
- Water:Well
Finances and disclosures
- Price:$345,000
- Price per sq. ft.:$176.02
New listings near 6106 S Routiers Avenue
- New
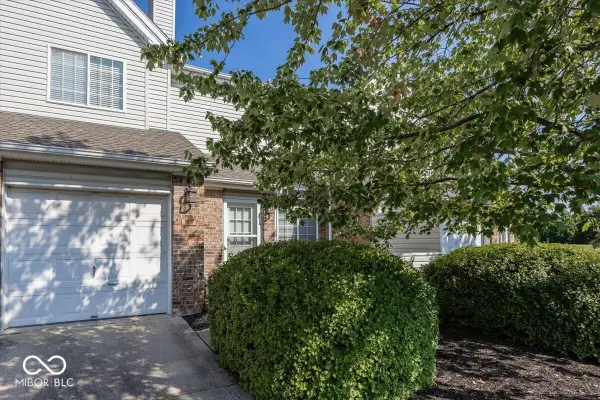 $165,000Active2 beds 2 baths1,205 sq. ft.
$165,000Active2 beds 2 baths1,205 sq. ft.5928 Racine Lane, Indianapolis, IN 46254
MLS# 22057351Listed by: INDY PROPERTY EXPERTS LLC 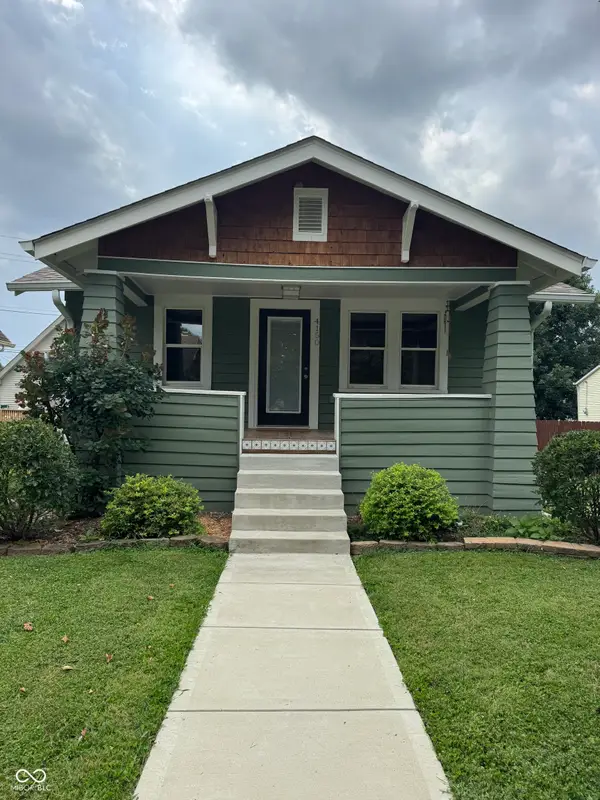 $215,000Pending2 beds 2 baths864 sq. ft.
$215,000Pending2 beds 2 baths864 sq. ft.4150 Otterbein Avenue, Indianapolis, IN 46227
MLS# 22057425Listed by: F.C. TUCKER COMPANY- New
 $235,000Active3 beds 2 baths1,196 sq. ft.
$235,000Active3 beds 2 baths1,196 sq. ft.6107 Patoka Lake Drive, Indianapolis, IN 46254
MLS# 22055842Listed by: KELLER WILLIAMS INDPLS METRO N - New
 $294,900Active4 beds 3 baths1,809 sq. ft.
$294,900Active4 beds 3 baths1,809 sq. ft.10902 Albertson Drive, Indianapolis, IN 46231
MLS# 22057389Listed by: IMPERIAL REALTY, LLC - New
 $294,900Active3 beds 3 baths1,970 sq. ft.
$294,900Active3 beds 3 baths1,970 sq. ft.10452 Dark Star Drive, Indianapolis, IN 46234
MLS# 22057403Listed by: F.C. TUCKER COMPANY - New
 $74,900Active0.09 Acres
$74,900Active0.09 Acres1448 Lexington Avenue, Indianapolis, IN 46203
MLS# 22054045Listed by: LIST WITH BEN, LLC - New
 $185,000Active3 beds 2 baths1,458 sq. ft.
$185,000Active3 beds 2 baths1,458 sq. ft.2025 Mansfield Street, Indianapolis, IN 46202
MLS# 22055375Listed by: TRUEBLOOD REAL ESTATE - New
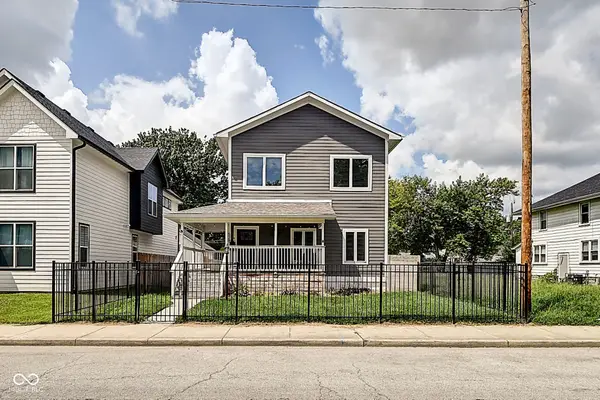 $450,000Active3 beds 3 baths2,322 sq. ft.
$450,000Active3 beds 3 baths2,322 sq. ft.528 N Beville Avenue, Indianapolis, IN 46201
MLS# 22057398Listed by: F.C. TUCKER COMPANY - New
 $312,900Active3 beds 2 baths1,593 sq. ft.
$312,900Active3 beds 2 baths1,593 sq. ft.7836 Lieber Road, Indianapolis, IN 46260
MLS# 22057410Listed by: F.C. TUCKER COMPANY - New
 $44,900Active0.1 Acres
$44,900Active0.1 Acres235 Iowa Street, Indianapolis, IN 46225
MLS# 22057417Listed by: KELLER WILLIAMS INDY METRO S
