611 N Park Avenue #407, Indianapolis, IN 46204
Local realty services provided by:Schuler Bauer Real Estate ERA Powered
611 N Park Avenue #407,Indianapolis, IN 46204
$379,900
- 2 Beds
- 2 Baths
- 1,230 sq. ft.
- Condominium
- Pending
Listed by:kyle williams
Office:compass indiana, llc.
MLS#:22061411
Source:IN_MIBOR
Price summary
- Price:$379,900
- Price per sq. ft.:$308.86
About this home
Experience true downtown living in the Real Silk Lofts - Modern luxury living in a historic industrial building with unmatched location - 2BR/2BA Urban condo is open and impressive with soaring 16 feet ceilings, massive picture windows, stately exposed cement columns, and stunning downtown views - The kitchen boasts SS appliances, granite countertops, tile splash, custom cabinetry, and convenient breakfast bar - Perfect split bedroom design each have updated ensuite bathrooms and walk-in closets - Sun room space with exposed brick offers options galore - Buy with peace of mind: Recent improvements include new furnace, new AC, new water heater, new water softener, and new washer/dryer - Deeded underground parking has the ideal spot close to building and elevator access - Included is a guest parking pass for outdoor lot - Resident amenities include indoor lap pool, sauna, hot tub, workout room, and private event space - Low maintenance living just steps away from the heart of Mass Ave, Bottleworks, Rathskeller, and all things downtown INDY!
Contact an agent
Home facts
- Year built:1926
- Listing ID #:22061411
- Added:46 day(s) ago
- Updated:October 29, 2025 at 07:30 AM
Rooms and interior
- Bedrooms:2
- Total bathrooms:2
- Full bathrooms:2
- Living area:1,230 sq. ft.
Heating and cooling
- Cooling:Central Electric
- Heating:Heat Pump
Structure and exterior
- Year built:1926
- Building area:1,230 sq. ft.
Utilities
- Water:Public Water
Finances and disclosures
- Price:$379,900
- Price per sq. ft.:$308.86
New listings near 611 N Park Avenue #407
- New
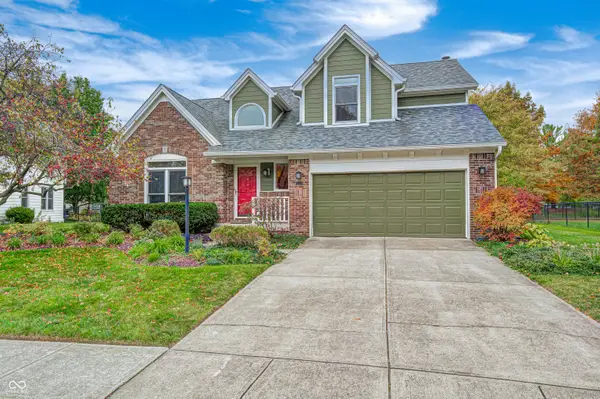 $419,000Active4 beds 3 baths2,597 sq. ft.
$419,000Active4 beds 3 baths2,597 sq. ft.7523 Bramblewood Lane, Indianapolis, IN 46254
MLS# 22069443Listed by: HILL & ASSOCIATES - New
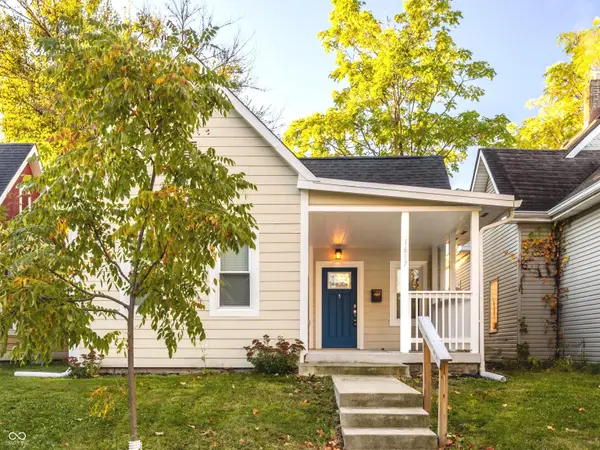 $255,000Active3 beds 2 baths1,008 sq. ft.
$255,000Active3 beds 2 baths1,008 sq. ft.1617 Fletcher Avenue, Indianapolis, IN 46203
MLS# 22070678Listed by: F.C. TUCKER COMPANY - New
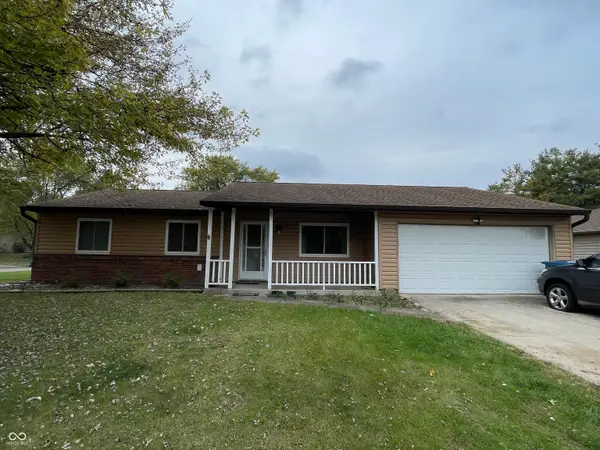 $235,000Active3 beds 2 baths1,276 sq. ft.
$235,000Active3 beds 2 baths1,276 sq. ft.8616 Gandy Court, Indianapolis, IN 46217
MLS# 22070694Listed by: WEMY REALTOR - New
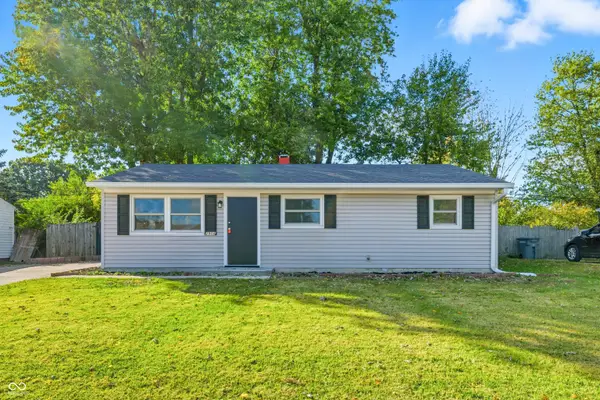 $174,900Active3 beds 1 baths1,248 sq. ft.
$174,900Active3 beds 1 baths1,248 sq. ft.2908 S Walcott Street, Indianapolis, IN 46203
MLS# 22070460Listed by: PILLARIO PROPERTY MANAGEMENT LLC - New
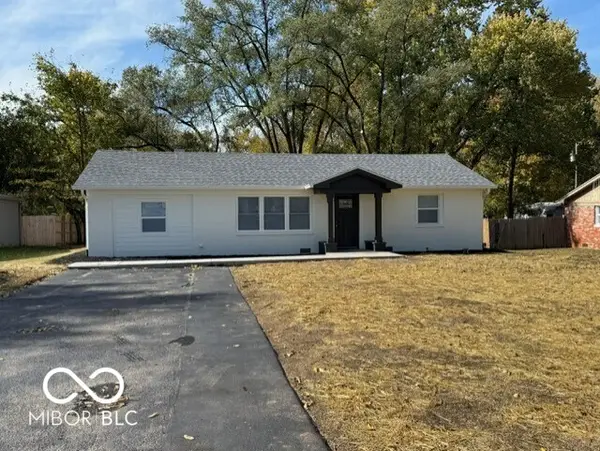 $264,900Active3 beds 2 baths1,335 sq. ft.
$264,900Active3 beds 2 baths1,335 sq. ft.5912 Grandview Drive, Indianapolis, IN 46228
MLS# 22070697Listed by: MENTOR LISTING REALTY INC - New
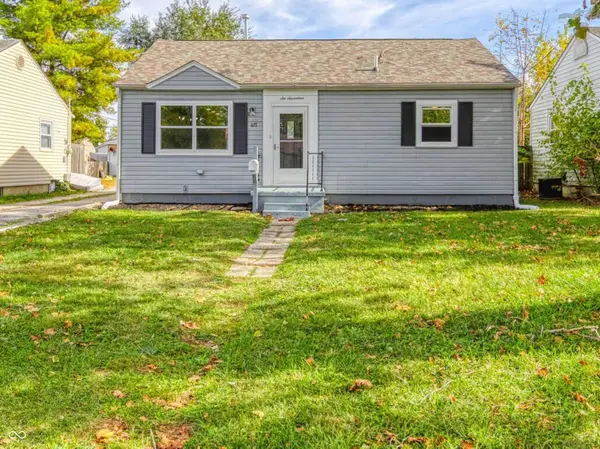 $179,000Active3 beds 1 baths1,650 sq. ft.
$179,000Active3 beds 1 baths1,650 sq. ft.617 S Grand Avenue, Indianapolis, IN 46219
MLS# 22068571Listed by: REAL BROKER, LLC - New
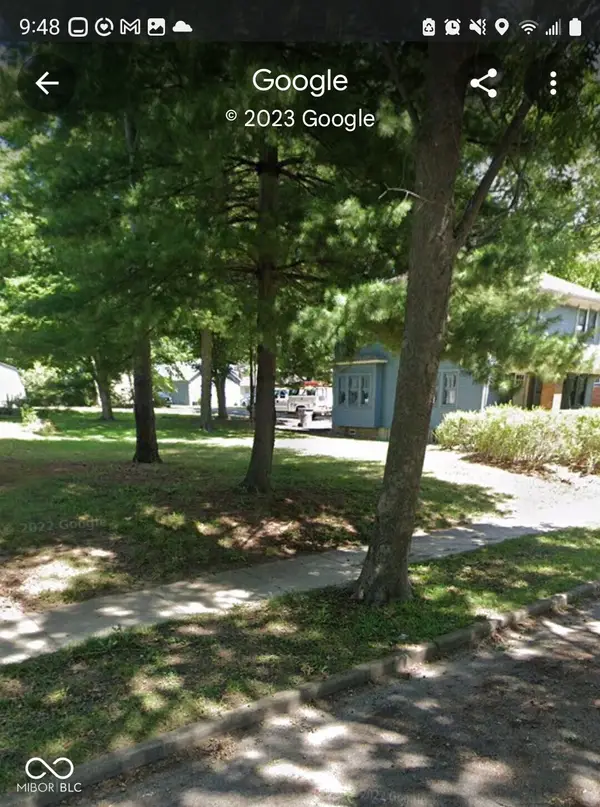 $32,900Active0.16 Acres
$32,900Active0.16 Acres1516 E Edwards Avenue, Indianapolis, IN 46227
MLS# 22070693Listed by: HOUSE TO HOME REALTY SOLUTIONS - New
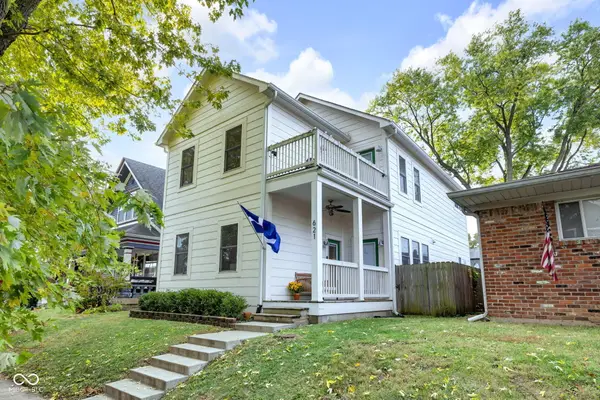 $419,900Active4 beds 3 baths2,328 sq. ft.
$419,900Active4 beds 3 baths2,328 sq. ft.621 Sanders Street, Indianapolis, IN 46203
MLS# 22070397Listed by: @PROPERTIES - New
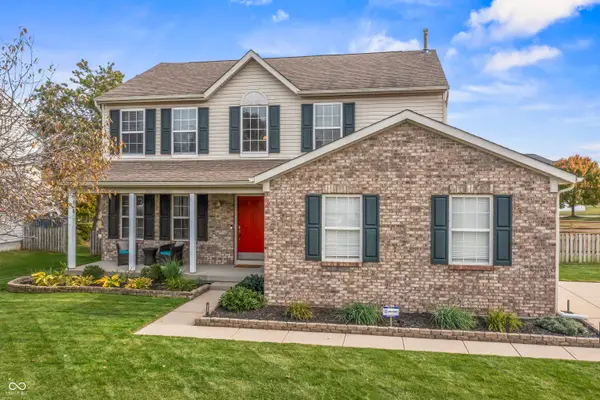 $385,000Active3 beds 3 baths2,257 sq. ft.
$385,000Active3 beds 3 baths2,257 sq. ft.8511 Walden Trace Drive, Indianapolis, IN 46278
MLS# 22070267Listed by: KELLER WILLIAMS INDPLS METRO N - Open Sat, 12 to 2pmNew
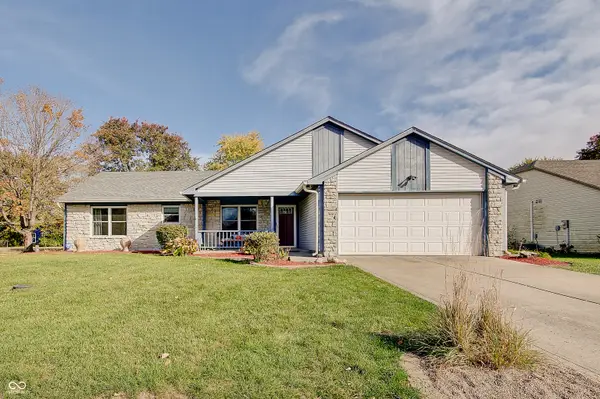 $285,000Active3 beds 2 baths1,476 sq. ft.
$285,000Active3 beds 2 baths1,476 sq. ft.7333 Cobblestone West Drive, Indianapolis, IN 46236
MLS# 22069924Listed by: KELLER WILLIAMS INDPLS METRO N
