6115 E St Joseph Street, Indianapolis, IN 46219
Local realty services provided by:Schuler Bauer Real Estate ERA Powered

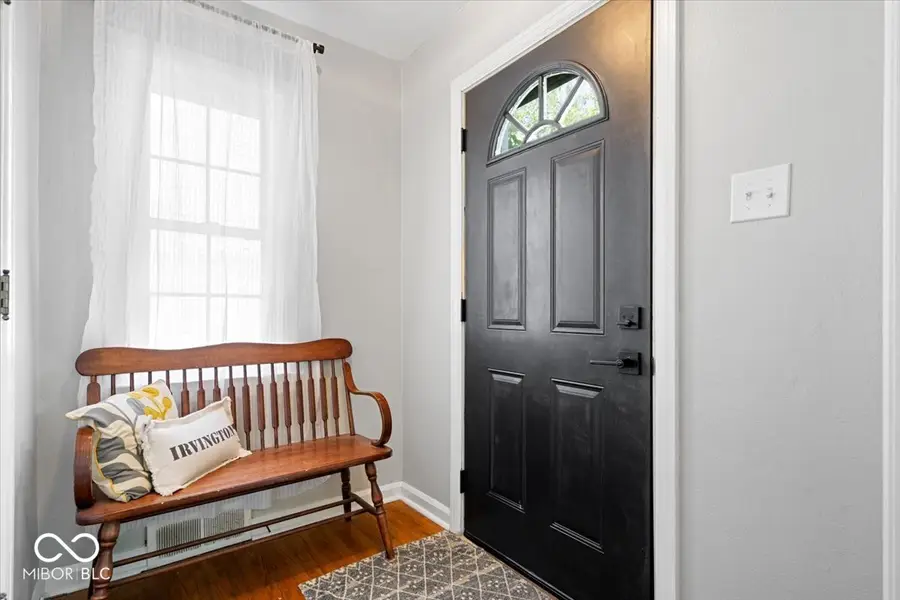
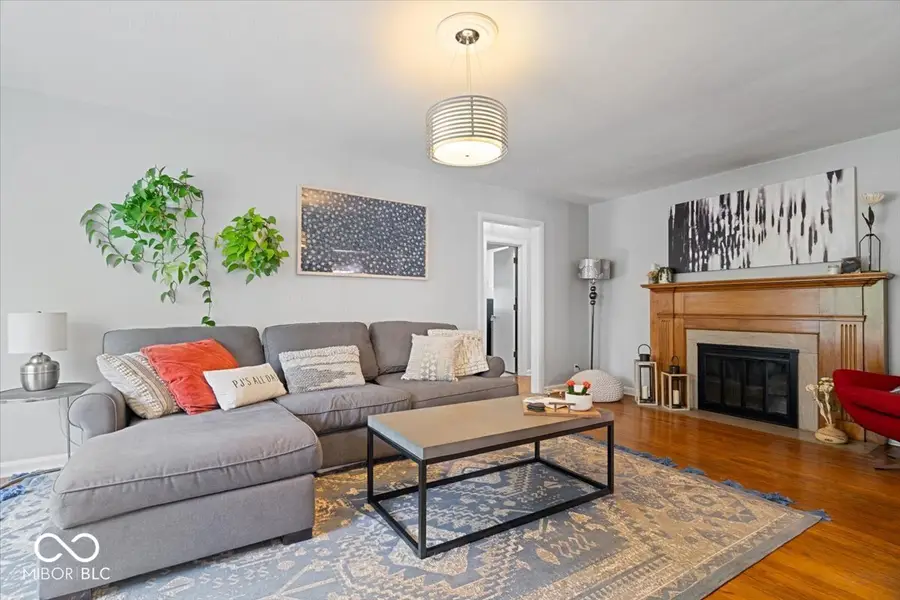
Listed by:jason kraus
Office:re/max advanced realty
MLS#:22056451
Source:IN_MIBOR
Price summary
- Price:$299,900
- Price per sq. ft.:$108.11
About this home
Gorgeous 3 bed 2 bath Bedford stone ranch with basement and 2 car garage nestled on a quiet street in historic Irvington. As you step inside, you'll be captivated by the perfect blend of modern updates and classic style that truly bring the urban chic vibe to your new home. The living room features beautiful hardwood floors and a fireplace. The dining room situated between the living room and kitchen makes an ideal place for entertaining. The updated kitchen has stainless steel appliances, plenty of prep space and a pantry. The hardwood floors continue into each of the three large bedrooms which provide plenty of space whether it's for family, guests or a home office. The enclosed back porch overlooks your large private backyard and provides the perfect spot for a morning cup of coffee or to relax after work. Don't miss the basement that provides additional living space or space for crafts, a workshop or home gym. Loads of updates and classic charm along with a new roof, gutters and siding in 2021 make your new home truly move-in ready!
Contact an agent
Home facts
- Year built:1948
- Listing Id #:22056451
- Added:1 day(s) ago
- Updated:August 14, 2025 at 11:42 PM
Rooms and interior
- Bedrooms:3
- Total bathrooms:2
- Full bathrooms:2
- Living area:1,733 sq. ft.
Heating and cooling
- Cooling:Central Electric
- Heating:Forced Air
Structure and exterior
- Year built:1948
- Building area:1,733 sq. ft.
- Lot area:0.23 Acres
Utilities
- Water:Public Water
Finances and disclosures
- Price:$299,900
- Price per sq. ft.:$108.11
New listings near 6115 E St Joseph Street
- New
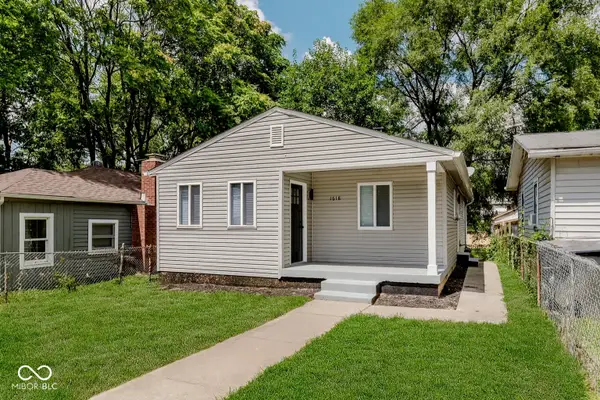 $169,900Active3 beds 1 baths1,124 sq. ft.
$169,900Active3 beds 1 baths1,124 sq. ft.1618 E Gimber Street, Indianapolis, IN 46203
MLS# 22055459Listed by: COMPASS INDIANA, LLC - New
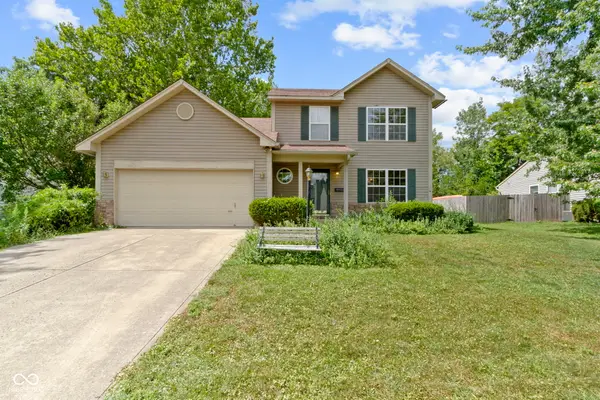 $269,900Active3 beds 3 baths1,786 sq. ft.
$269,900Active3 beds 3 baths1,786 sq. ft.6554 Deep Run Court, Indianapolis, IN 46268
MLS# 22056425Listed by: F.C. TUCKER COMPANY - New
 $210,000Active3 beds 2 baths1,352 sq. ft.
$210,000Active3 beds 2 baths1,352 sq. ft.5201 E North Street, Indianapolis, IN 46219
MLS# 22052184Listed by: EXP REALTY, LLC - New
 $398,000Active4 beds 3 baths2,464 sq. ft.
$398,000Active4 beds 3 baths2,464 sq. ft.4260 Blue Note Drive, Indianapolis, IN 46239
MLS# 22056676Listed by: BLUPRINT REAL ESTATE GROUP - New
 $349,900Active3 beds 2 baths1,560 sq. ft.
$349,900Active3 beds 2 baths1,560 sq. ft.1222 S County Road 1050 E, Indianapolis, IN 46231
MLS# 22056857Listed by: FATHOM REALTY - Open Fri, 6 to 8pmNew
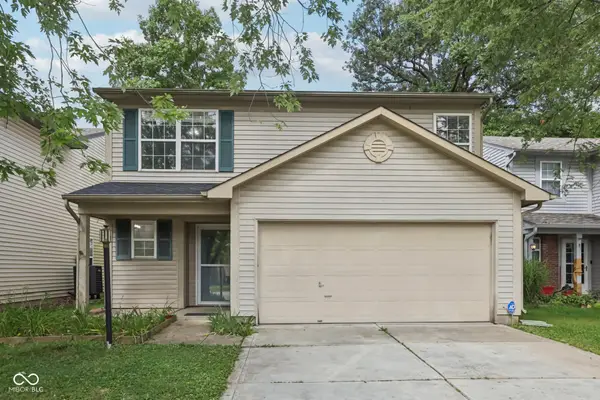 $250,000Active3 beds 3 baths1,676 sq. ft.
$250,000Active3 beds 3 baths1,676 sq. ft.6002 Draycott Drive, Indianapolis, IN 46236
MLS# 22054536Listed by: EXP REALTY, LLC - New
 $229,000Active3 beds 1 baths1,233 sq. ft.
$229,000Active3 beds 1 baths1,233 sq. ft.1335 N Linwood Avenue, Indianapolis, IN 46201
MLS# 22055900Listed by: NEW QUANTUM REALTY GROUP - New
 $369,500Active3 beds 2 baths1,275 sq. ft.
$369,500Active3 beds 2 baths1,275 sq. ft.10409 Barmore Avenue, Indianapolis, IN 46280
MLS# 22056446Listed by: CENTURY 21 SCHEETZ - New
 $79,000Active2 beds 1 baths776 sq. ft.
$79,000Active2 beds 1 baths776 sq. ft.2740 E 37th Street, Indianapolis, IN 46218
MLS# 22056662Listed by: EVERHART STUDIO, LTD. - New
 $79,000Active2 beds 1 baths696 sq. ft.
$79,000Active2 beds 1 baths696 sq. ft.3719 Kinnear Avenue, Indianapolis, IN 46218
MLS# 22056663Listed by: EVERHART STUDIO, LTD.
