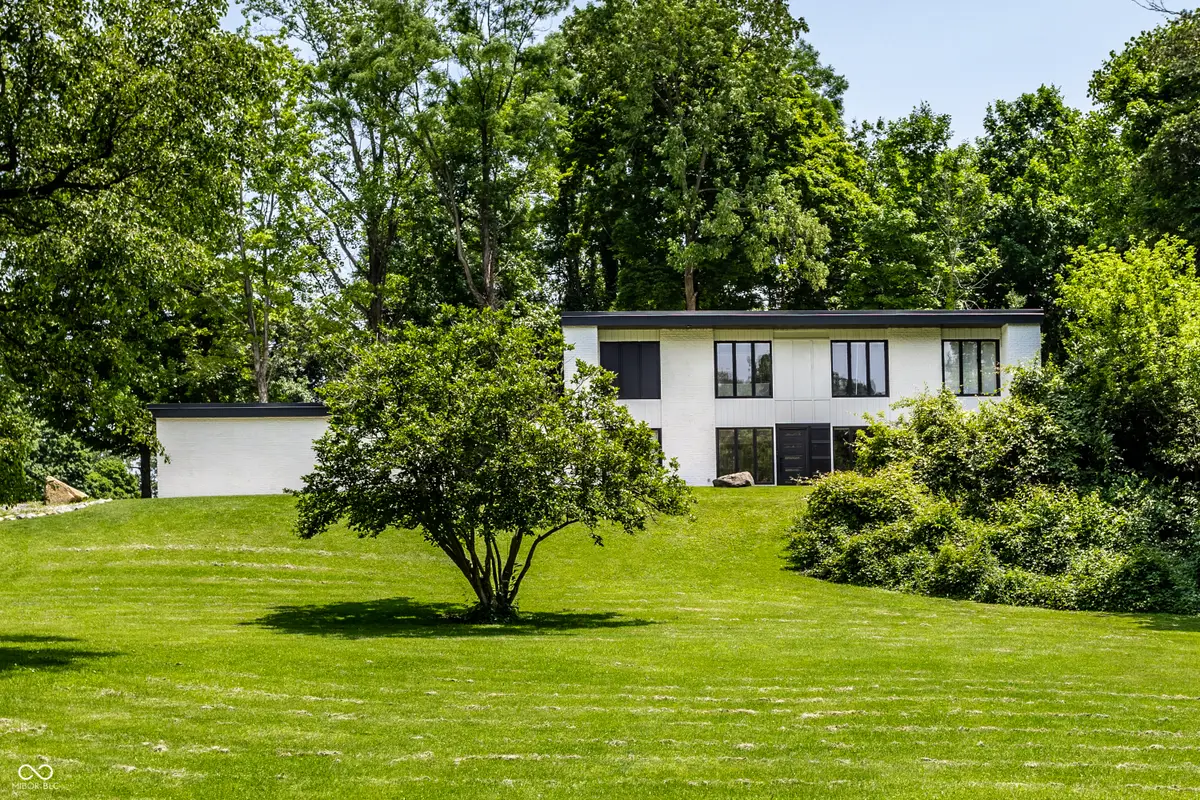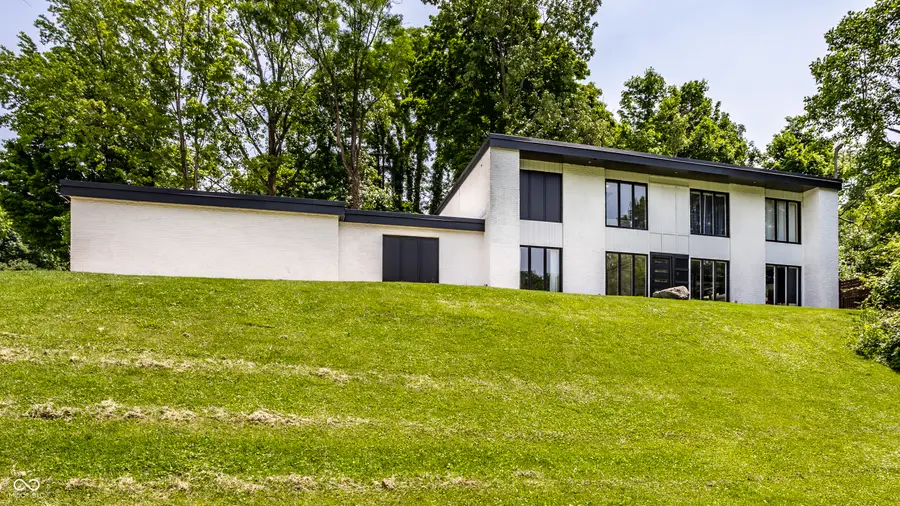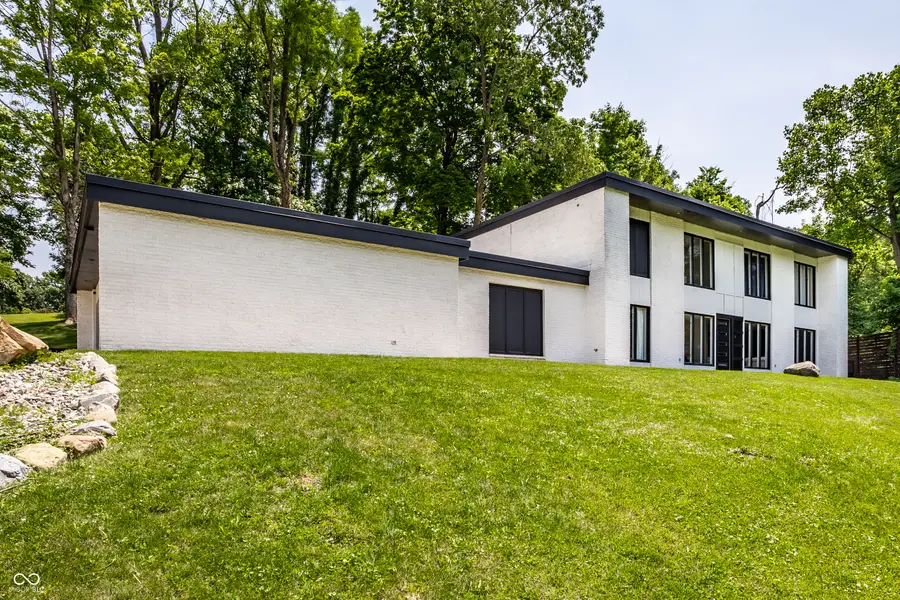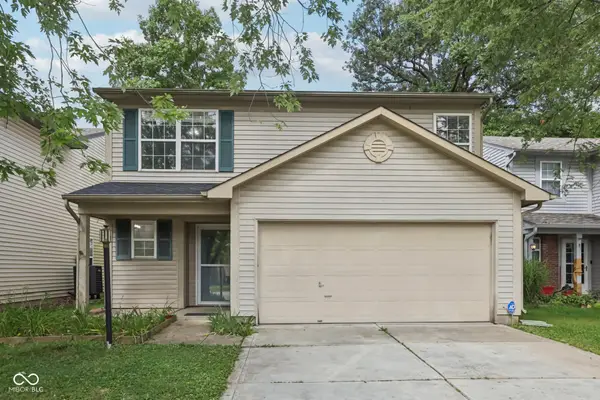6164 Afton Crest, Indianapolis, IN 46220
Local realty services provided by:Schuler Bauer Real Estate ERA Powered



6164 Afton Crest,Indianapolis, IN 46220
$720,000
- 4 Beds
- 3 Baths
- 3,712 sq. ft.
- Single family
- Active
Listed by:sunny lane
Office:heritage realty group
MLS#:22044364
Source:IN_MIBOR
Price summary
- Price:$720,000
- Price per sq. ft.:$193.97
About this home
Enjoy this thoughtfully designed Mid-Century Modern home on a 1-acre partially wooded lot in Avalon Hills, with views of the Hillcrest Country Club Golf Course. Walk into a breathtaking vaulted entryway with natural lighting from skylights. Top notch amenities include hardwood floors, new carpeting, updated bathrooms, sauna, granite counter tops, fireplace, home movie theater with projector & screen, new finished barn with electricity, heating & a/c, & golf simulator screen projector, all new 5 star energy- smart (wifi) appliances, all-in-one washer/dryer, replacement panel for refrigerator doors (diff color choice), smart thermostat, intercom throughout the interior with iPhone compatibility, built-in shelving and garage freezer. Main-level living areas flow together, forming an inviting hub for big or small gatherings. Sit by the fire in the family room with a view through the French doors to the outdoor private fenced patio area with a new playset. For your outdoor enjoyment, there are 2 patios and 2 balconies upstairs.
Contact an agent
Home facts
- Year built:1962
- Listing Id #:22044364
- Added:63 day(s) ago
- Updated:July 09, 2025 at 12:39 PM
Rooms and interior
- Bedrooms:4
- Total bathrooms:3
- Full bathrooms:2
- Half bathrooms:1
- Living area:3,712 sq. ft.
Heating and cooling
- Cooling:Central Electric
- Heating:Forced Air
Structure and exterior
- Year built:1962
- Building area:3,712 sq. ft.
- Lot area:1.01 Acres
Schools
- High school:Lawrence Central High School
- Middle school:Belzer Middle School
- Elementary school:Skiles Test Elementary School
Utilities
- Water:Public Water
Finances and disclosures
- Price:$720,000
- Price per sq. ft.:$193.97
New listings near 6164 Afton Crest
- New
 $210,000Active3 beds 2 baths1,352 sq. ft.
$210,000Active3 beds 2 baths1,352 sq. ft.5201 E North Street, Indianapolis, IN 46219
MLS# 22052184Listed by: EXP REALTY, LLC - New
 $398,000Active4 beds 3 baths2,464 sq. ft.
$398,000Active4 beds 3 baths2,464 sq. ft.4260 Blue Note Drive, Indianapolis, IN 46239
MLS# 22056676Listed by: BLUPRINT REAL ESTATE GROUP - New
 $349,900Active3 beds 2 baths1,560 sq. ft.
$349,900Active3 beds 2 baths1,560 sq. ft.1222 S County Road 1050 E, Indianapolis, IN 46231
MLS# 22056857Listed by: FATHOM REALTY - Open Fri, 6 to 8pmNew
 $250,000Active3 beds 3 baths1,676 sq. ft.
$250,000Active3 beds 3 baths1,676 sq. ft.6002 Draycott Drive, Indianapolis, IN 46236
MLS# 22054536Listed by: EXP REALTY, LLC - New
 $229,000Active3 beds 1 baths1,233 sq. ft.
$229,000Active3 beds 1 baths1,233 sq. ft.1335 N Linwood Avenue, Indianapolis, IN 46201
MLS# 22055900Listed by: NEW QUANTUM REALTY GROUP - New
 $369,500Active3 beds 2 baths1,275 sq. ft.
$369,500Active3 beds 2 baths1,275 sq. ft.10409 Barmore Avenue, Indianapolis, IN 46280
MLS# 22056446Listed by: CENTURY 21 SCHEETZ - New
 $79,000Active2 beds 1 baths776 sq. ft.
$79,000Active2 beds 1 baths776 sq. ft.2740 E 37th Street, Indianapolis, IN 46218
MLS# 22056662Listed by: EVERHART STUDIO, LTD. - New
 $79,000Active2 beds 1 baths696 sq. ft.
$79,000Active2 beds 1 baths696 sq. ft.3719 Kinnear Avenue, Indianapolis, IN 46218
MLS# 22056663Listed by: EVERHART STUDIO, LTD. - New
 $150,000Active3 beds 2 baths1,082 sq. ft.
$150,000Active3 beds 2 baths1,082 sq. ft.2740 N Rural Street, Indianapolis, IN 46218
MLS# 22056665Listed by: EVERHART STUDIO, LTD. - New
 $140,000Active4 beds 2 baths1,296 sq. ft.
$140,000Active4 beds 2 baths1,296 sq. ft.2005 N Bancroft Street, Indianapolis, IN 46218
MLS# 22056666Listed by: EVERHART STUDIO, LTD.
