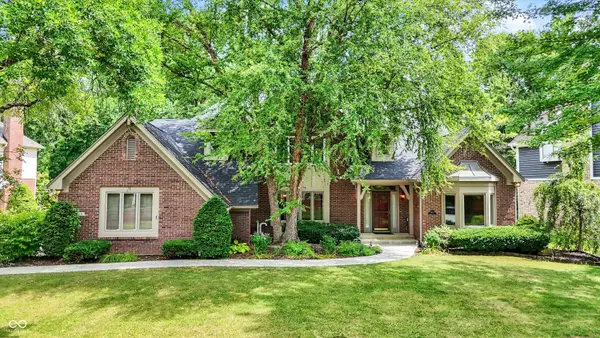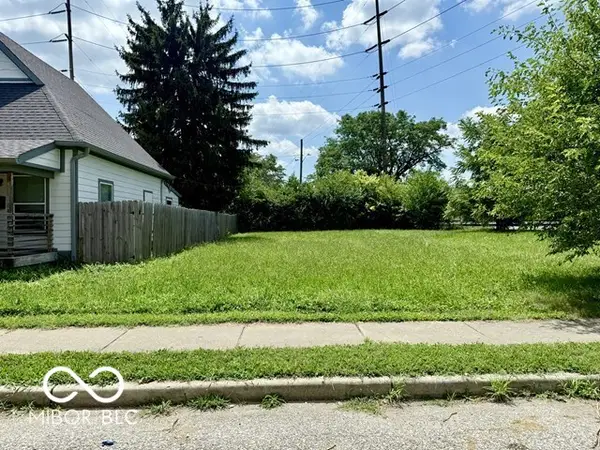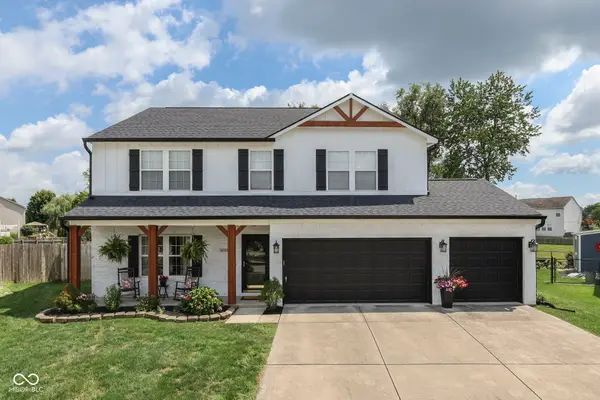6191 Wildcat Drive, Indianapolis, IN 46203
Local realty services provided by:Schuler Bauer Real Estate ERA Powered



6191 Wildcat Drive,Indianapolis, IN 46203
$189,000
- 3 Beds
- 2 Baths
- 1,256 sq. ft.
- Condominium
- Pending
Listed by:robert suttles
Office:honor realty llc.
MLS#:22049799
Source:IN_MIBOR
Price summary
- Price:$189,000
- Price per sq. ft.:$150.48
About this home
Stylish & Spacious 3BR/2BA Condo in Prime Carrington Commons Location! Discover effortless one-level living in this beautiful corner-unit condo nestled in the heart of Carrington Commons. Brand new furnace and A/C (2025) offers peace of mind and energy efficiency. Enjoy the quiet privacy of a corner lot surrounded by mature trees and open green space. Inside, the open-concept Great Room and Kitchen are filled with natural light and feature vaulted ceilings for an airy, expansive feel. The split-bedroom floor plan ensures privacy for the Primary Suite, which also boasts vaulted ceilings and generous space. An oversized 2-car attached garage provides ample storage, and low-maintenance living means more time to enjoy what matters most. This layout is as functional as it is fabulous-and at an unbeatable price, this one won't last! Don't miss your chance to own THE ONE. Schedule your tour today!
Contact an agent
Home facts
- Year built:2001
- Listing Id #:22049799
- Added:35 day(s) ago
- Updated:August 01, 2025 at 10:41 AM
Rooms and interior
- Bedrooms:3
- Total bathrooms:2
- Full bathrooms:2
- Living area:1,256 sq. ft.
Heating and cooling
- Cooling:Central Electric
- Heating:Electric, Forced Air
Structure and exterior
- Year built:2001
- Building area:1,256 sq. ft.
Schools
- Middle school:Franklin Central Junior High
- Elementary school:Thompson Crossing Elementary Sch
Utilities
- Water:Public Water
Finances and disclosures
- Price:$189,000
- Price per sq. ft.:$150.48
New listings near 6191 Wildcat Drive
- New
 $630,000Active4 beds 4 baths4,300 sq. ft.
$630,000Active4 beds 4 baths4,300 sq. ft.9015 Admirals Pointe Drive, Indianapolis, IN 46236
MLS# 22032432Listed by: CENTURY 21 SCHEETZ - New
 $20,000Active0.12 Acres
$20,000Active0.12 Acres3029 Graceland Avenue, Indianapolis, IN 46208
MLS# 22055179Listed by: EXP REALTY LLC - New
 $174,900Active3 beds 2 baths1,064 sq. ft.
$174,900Active3 beds 2 baths1,064 sq. ft.321 Lindley Avenue, Indianapolis, IN 46241
MLS# 22055184Listed by: TRUE PROPERTY MANAGEMENT - New
 $293,000Active2 beds 2 baths2,070 sq. ft.
$293,000Active2 beds 2 baths2,070 sq. ft.1302 Lasalle Street, Indianapolis, IN 46201
MLS# 22055236Listed by: KELLER WILLIAMS INDY METRO NE - New
 $410,000Active3 beds 2 baths1,809 sq. ft.
$410,000Active3 beds 2 baths1,809 sq. ft.5419 Haverford Avenue, Indianapolis, IN 46220
MLS# 22055601Listed by: KELLER WILLIAMS INDY METRO S - New
 $359,500Active3 beds 2 baths2,137 sq. ft.
$359,500Active3 beds 2 baths2,137 sq. ft.4735 E 78th Street, Indianapolis, IN 46250
MLS# 22056164Listed by: CENTURY 21 SCHEETZ - New
 $44,900Active0.08 Acres
$44,900Active0.08 Acres235 E Caven Street, Indianapolis, IN 46225
MLS# 22056753Listed by: KELLER WILLIAMS INDY METRO S - New
 $390,000Active2 beds 4 baths1,543 sq. ft.
$390,000Active2 beds 4 baths1,543 sq. ft.2135 N College Avenue, Indianapolis, IN 46202
MLS# 22056221Listed by: F.C. TUCKER COMPANY - New
 $199,000Active3 beds 1 baths1,222 sq. ft.
$199,000Active3 beds 1 baths1,222 sq. ft.1446 Spann Avenue, Indianapolis, IN 46203
MLS# 22056272Listed by: SCOTT ESTATES - New
 $365,000Active4 beds 3 baths2,736 sq. ft.
$365,000Active4 beds 3 baths2,736 sq. ft.6719 Heritage Hill Drive, Indianapolis, IN 46237
MLS# 22056511Listed by: RE/MAX ADVANCED REALTY

