6211 Glen Flint Court, Indianapolis, IN 46254
Local realty services provided by:Schuler Bauer Real Estate ERA Powered
6211 Glen Flint Court,Indianapolis, IN 46254
$214,900
- 3 Beds
- 2 Baths
- 1,470 sq. ft.
- Single family
- Active
Listed by:randy placencia
Office:red bridge real estate
MLS#:22062484
Source:IN_MIBOR
Price summary
- Price:$214,900
- Price per sq. ft.:$146.19
About this home
Nestled in a peaceful corner of Indianapolis, Indiana, located at 6211 Glen Flint CT, awaits an inviting single-family residence that is ready for your vision and personal touch. The living room presents a gathering space with a high ceiling and a vaulted ceiling, creating an airy and expansive ambiance, while the fireplace provides a focal point for cozy evenings spent relaxing and unwinding. The kitchen provides an inspiring space to explore your culinary passions. The bathrooms offer double vanities, providing ample space for your morning and evening routines. The fenced backyard provides a sense of privacy and security, offering a perfect space for outdoor enjoyment, complemented by a patio where you can savor the fresh air. The walk-in closet provides an organized space for your personal belongings. The laundry room adds convenience to daily life. This home, with 3 bedrooms and 2 full bathrooms, offering 1470 square feet of living area on a 5271 square feet lot, built in 1999 and featuring a single story, presents an opportunity to embrace a comfortable and convenient lifestyle.
Contact an agent
Home facts
- Year built:1999
- Listing ID #:22062484
- Added:50 day(s) ago
- Updated:November 01, 2025 at 07:38 PM
Rooms and interior
- Bedrooms:3
- Total bathrooms:2
- Full bathrooms:2
- Living area:1,470 sq. ft.
Heating and cooling
- Cooling:Central Electric
- Heating:Forced Air
Structure and exterior
- Year built:1999
- Building area:1,470 sq. ft.
- Lot area:0.12 Acres
Schools
- High school:Pike High School
Utilities
- Water:Public Water
Finances and disclosures
- Price:$214,900
- Price per sq. ft.:$146.19
New listings near 6211 Glen Flint Court
- New
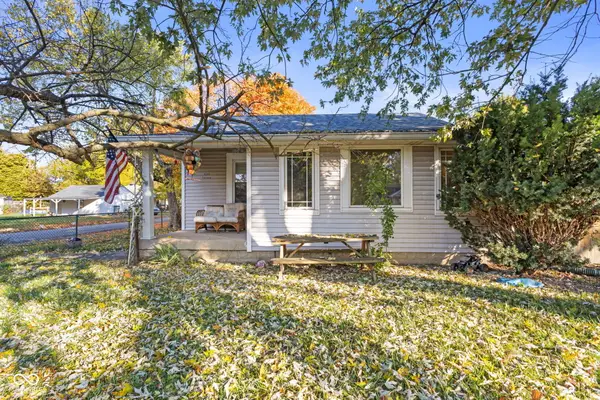 $125,000Active3 beds 2 baths1,142 sq. ft.
$125,000Active3 beds 2 baths1,142 sq. ft.5220 Terrace Avenue, Indianapolis, IN 46203
MLS# 22070891Listed by: F.C. TUCKER COMPANY - New
 $320,000Active4 beds 3 baths3,012 sq. ft.
$320,000Active4 beds 3 baths3,012 sq. ft.1540 Weber Drive, Indianapolis, IN 46227
MLS# 22070893Listed by: SNYDER STRATEGY REALTY, INC - New
 $225,000Active3 beds 2 baths1,352 sq. ft.
$225,000Active3 beds 2 baths1,352 sq. ft.7535 S Haven Court, Indianapolis, IN 46217
MLS# 22070967Listed by: CARPENTER, REALTORS - New
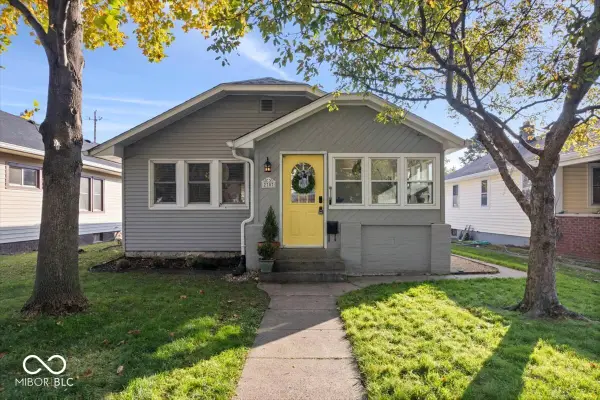 $219,900Active2 beds 1 baths1,072 sq. ft.
$219,900Active2 beds 1 baths1,072 sq. ft.2707 Manker Street, Indianapolis, IN 46203
MLS# 22071330Listed by: RE/MAX AT THE CROSSING - New
 $159,000Active-- beds -- baths
$159,000Active-- beds -- baths2850 N Kenwood Avenue, Indianapolis, IN 46208
MLS# 22071340Listed by: NEW QUANTUM REALTY GROUP - New
 $94,900Active2 beds 1 baths720 sq. ft.
$94,900Active2 beds 1 baths720 sq. ft.3448 Station Street, Indianapolis, IN 46218
MLS# 22070869Listed by: TRELORA REALTY - New
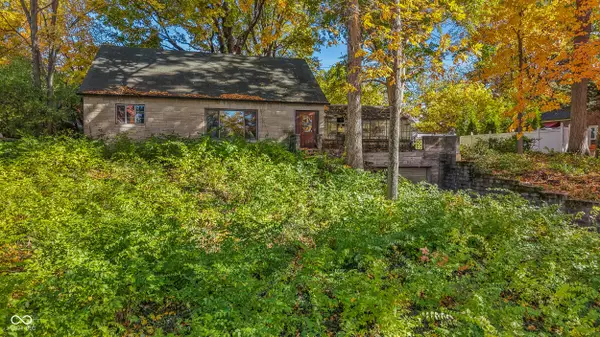 $315,000Active4 beds 3 baths1,974 sq. ft.
$315,000Active4 beds 3 baths1,974 sq. ft.5035 Boulevard Place, Indianapolis, IN 46208
MLS# 22071165Listed by: F.C. TUCKER COMPANY - New
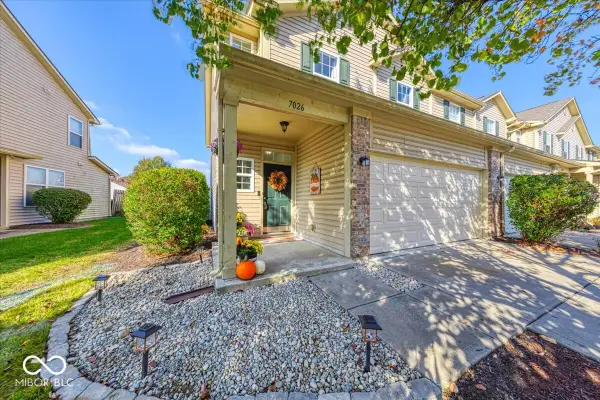 $229,000Active3 beds 3 baths1,550 sq. ft.
$229,000Active3 beds 3 baths1,550 sq. ft.7026 Forrester Lane, Indianapolis, IN 46217
MLS# 22071240Listed by: BERKSHIRE HATHAWAY HOME - New
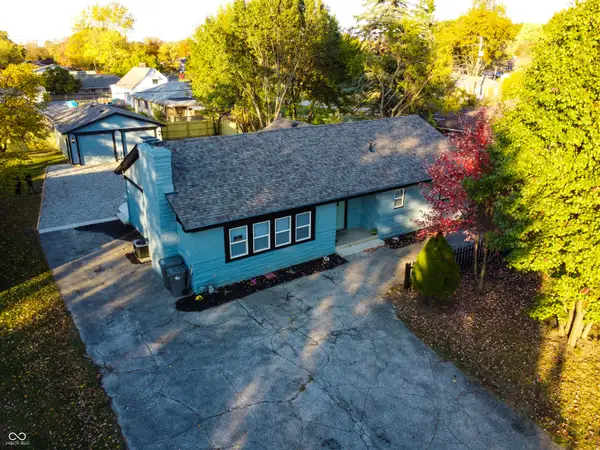 $319,990Active3 beds 2 baths1,716 sq. ft.
$319,990Active3 beds 2 baths1,716 sq. ft.7114 E 10th Street, Indianapolis, IN 46219
MLS# 22071292Listed by: REALTY WORLD INDY - New
 $89,000Active-- beds -- baths
$89,000Active-- beds -- baths425 N Grant Avenue, Indianapolis, IN 46201
MLS# 22071312Listed by: NEW QUANTUM REALTY GROUP
