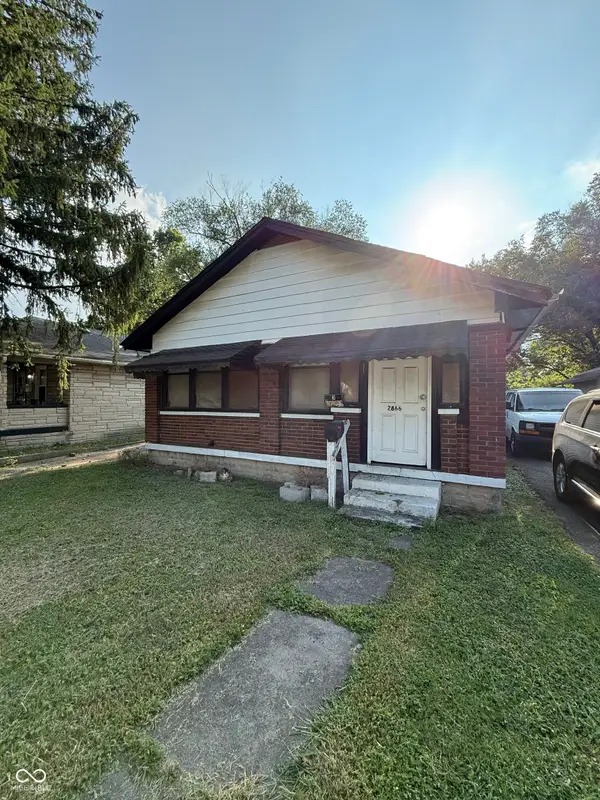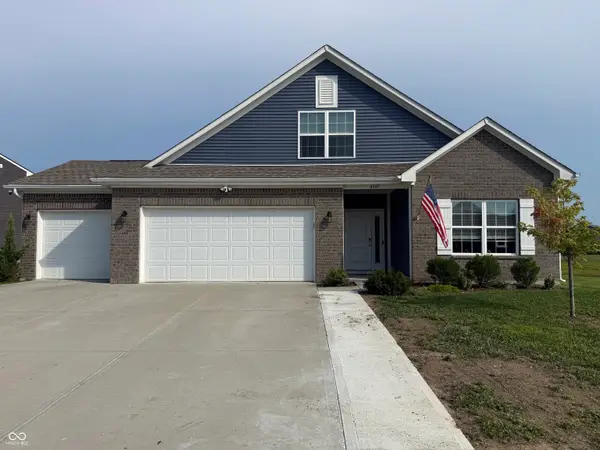6219 Medina Spirit Drive, Indianapolis, IN 46237
Local realty services provided by:Schuler Bauer Real Estate ERA Powered



6219 Medina Spirit Drive,Indianapolis, IN 46237
$329,990
- 3 Beds
- 3 Baths
- 2,001 sq. ft.
- Single family
- Pending
Listed by:cassie newman
Office:m/i homes of indiana, l.p.
MLS#:22036762
Source:IN_MIBOR
Price summary
- Price:$329,990
- Price per sq. ft.:$164.91
About this home
Welcome to your future home! Located in the heart of Indianapolis, this charming 2-story new construction home offers a perfect blend of comfort and functionality, ideal for anyone seeking a cozy yet spacious living environment. With 3 bedrooms and 2 bathrooms, this home provides ample living space for you and your loved ones to enjoy. The well-designed layout ensures privacy and convenience with separate living areas and sufficient room for relaxation or entertainment. The property boasts a modern kitchen that is sure to inspire your inner chef. Equipped with all the necessary appliances and ample storage, this kitchen is not only functional but also perfect for hosting gatherings or enjoying family meals. Each of the 3 bedrooms exudes warmth and comfort, providing a peaceful retreat at the end of a busy day. The luxurious owner's suite is a true highlight! Whether you need a space to unwind or a place to focus on work or hobbies, these bedrooms offer versatility to suit your lifestyle. Outdoor enthusiasts will appreciate the backyard and peaceful community. From a seasonally decorated front porch to a well-maintained garden, you'll find plenty of opportunities to enjoy the fresh air and nature right outside your doorstep. Additional features of this property include a 2-car garage for parking convenience and storage, adding to the overall functionality and practicality of this wonderful home. Don't miss out on the opportunity to make this house your home sweet home!
Contact an agent
Home facts
- Year built:2025
- Listing Id #:22036762
- Added:105 day(s) ago
- Updated:July 31, 2025 at 11:41 PM
Rooms and interior
- Bedrooms:3
- Total bathrooms:3
- Full bathrooms:2
- Half bathrooms:1
- Living area:2,001 sq. ft.
Heating and cooling
- Cooling:Central Electric
- Heating:Forced Air
Structure and exterior
- Year built:2025
- Building area:2,001 sq. ft.
- Lot area:0.13 Acres
Schools
- Middle school:Franklin Central Junior High
Utilities
- Water:Public Water
Finances and disclosures
- Price:$329,990
- Price per sq. ft.:$164.91
New listings near 6219 Medina Spirit Drive
- New
 $60,000Active-- beds -- baths1 sq. ft.
$60,000Active-- beds -- baths1 sq. ft.3037 S Rybolt Avenue, Indianapolis, IN 46241
MLS# 22057246Listed by: JENEENE WEST REALTY, LLC - New
 $83,000Active3 beds 1 baths1,036 sq. ft.
$83,000Active3 beds 1 baths1,036 sq. ft.2866 Forest Manor Avenue, Indianapolis, IN 46218
MLS# 22057366Listed by: RODRIGUEZ REAL ESTATE GROUP - New
 $475,000Active-- beds -- baths
$475,000Active-- beds -- baths305 N Devon Avenue, Indianapolis, IN 46219
MLS# 22057405Listed by: NEU REAL ESTATE GROUP - New
 $175,000Active4 beds 2 baths1,752 sq. ft.
$175,000Active4 beds 2 baths1,752 sq. ft.758 Wallace Avenue, Indianapolis, IN 46201
MLS# 22056170Listed by: EXP REALTY, LLC - New
 $219,900Active3 beds 1 baths1,260 sq. ft.
$219,900Active3 beds 1 baths1,260 sq. ft.922 N Riley Avenue, Indianapolis, IN 46201
MLS# 22056809Listed by: RE/MAX COMPLETE - New
 $370,000Active4 beds 3 baths2,300 sq. ft.
$370,000Active4 beds 3 baths2,300 sq. ft.4547 Ozark Lane, Indianapolis, IN 46239
MLS# 22057213Listed by: CROSSROADS REAL ESTATE GROUP LLC - New
 $110,000Active3 beds 2 baths1,248 sq. ft.
$110,000Active3 beds 2 baths1,248 sq. ft.4525 E 37th Street, Indianapolis, IN 46218
MLS# 22057304Listed by: T&H REALTY SERVICES, INC. - New
 $99,900Active3 beds 1 baths1,100 sq. ft.
$99,900Active3 beds 1 baths1,100 sq. ft.1123 S Pershing Avenue, Indianapolis, IN 46221
MLS# 22057342Listed by: FS HOUSES LLC - New
 $290,000Active3 beds 2 baths1,481 sq. ft.
$290,000Active3 beds 2 baths1,481 sq. ft.4609 Whitridge Lane, Indianapolis, IN 46237
MLS# 22057356Listed by: SERVING YOU REALTY - New
 $124,999Active2 beds 1 baths980 sq. ft.
$124,999Active2 beds 1 baths980 sq. ft.1510 E Gimber Street, Indianapolis, IN 46203
MLS# 22057376Listed by: EPIQUE INC
