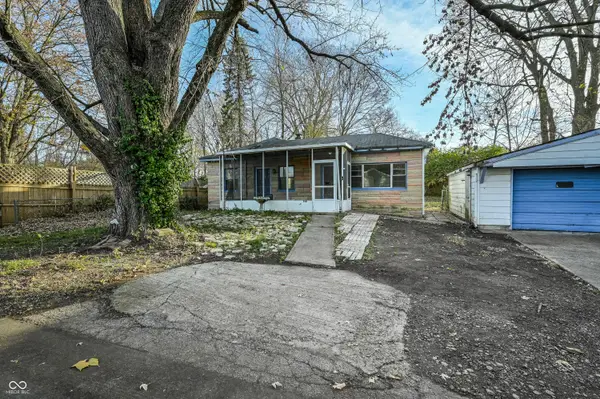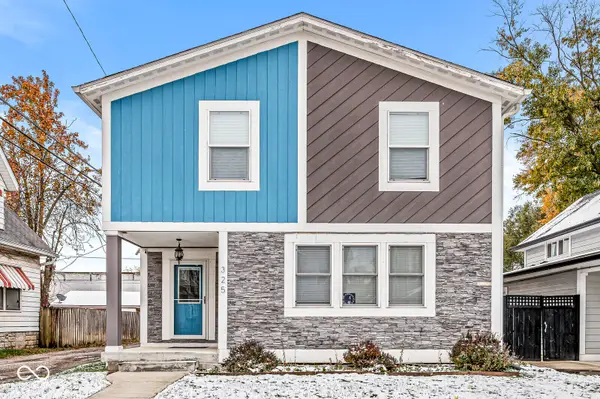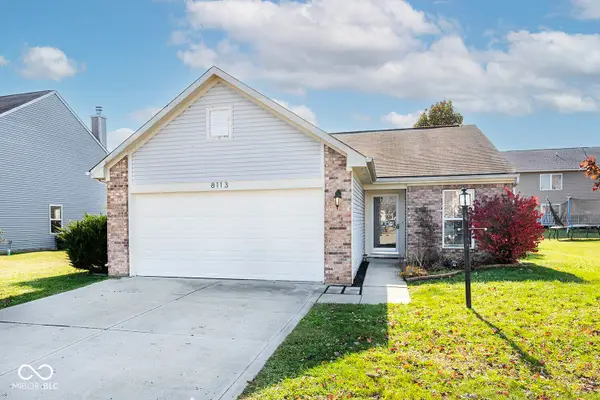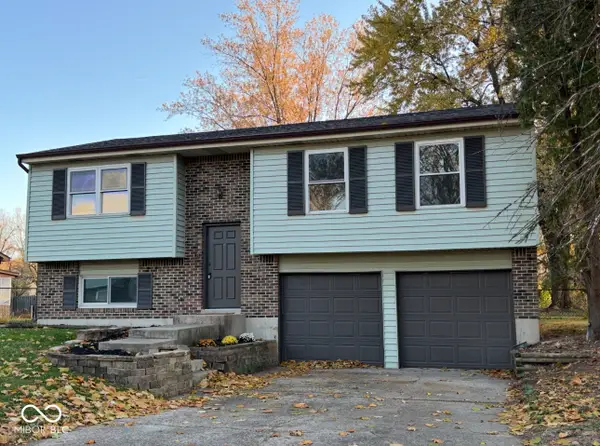6230 Amberley Drive # U104, Indianapolis, IN 46237
Local realty services provided by:Schuler Bauer Real Estate ERA Powered
6230 Amberley Drive # U104,Indianapolis, IN 46237
$172,000
- 2 Beds
- 2 Baths
- 1,405 sq. ft.
- Condominium
- Pending
Listed by: aimee yanis, jeff yanis
Office: bluprint real estate group
MLS#:22064846
Source:IN_MIBOR
Price summary
- Price:$172,000
- Price per sq. ft.:$122.42
About this home
Welcome to 6230 Amberley Dr. Unit #104 - Comfort, Convenience & Style on the First Floor! Step into this beautifully maintained 2-bedroom, 2-bath, 1-car garage, condo that effortlessly combines functionality with charm. Located on the desirable first floor, this spacious home offers the perfect blend of everyday comfort and modern touches. The kitchen is a standout feature - complete with two pantries, ceramic tile flooring, subway tile backsplash, ample cabinet storage, and a convenient breakfast bar ideal for quick meals or casual chats. Flow seamlessly into the open-concept dining and living areas, where sliding glass doors lead to your private patio - the perfect spot to enjoy your morning coffee or unwind in the evening. Need a flexible space? The formal dining room offers options - use it for entertaining guests, hosting holiday dinners, or transform it into a home office or cozy den. The primary suite is a true retreat with two walk-in closets and a private bath. You'll also enjoy the convenience of a dedicated laundry room and generous storage throughout. Located in the sought-after Perry Township School District and just minutes from local shopping, dining, and everyday essentials, this condo is the perfect combination of location and low-maintenance living. Don't miss your chance to make this home yours - schedule your showing today!
Contact an agent
Home facts
- Year built:2005
- Listing ID #:22064846
- Added:50 day(s) ago
- Updated:November 15, 2025 at 09:07 AM
Rooms and interior
- Bedrooms:2
- Total bathrooms:2
- Full bathrooms:2
- Living area:1,405 sq. ft.
Heating and cooling
- Cooling:Central Electric
- Heating:Electric
Structure and exterior
- Year built:2005
- Building area:1,405 sq. ft.
Schools
- High school:Southport High School
- Middle school:Southport Middle School
- Elementary school:Mary Bryan Elementary School
Utilities
- Water:Public Water
Finances and disclosures
- Price:$172,000
- Price per sq. ft.:$122.42
New listings near 6230 Amberley Drive # U104
- New
 $84,000Active0.57 Acres
$84,000Active0.57 Acres246 Melissa Ann Court, Indianapolis, IN 46234
MLS# 22071116Listed by: BLUPRINT REAL ESTATE GROUP - New
 $199,500Active2 beds 1 baths1,131 sq. ft.
$199,500Active2 beds 1 baths1,131 sq. ft.48 Bankers Lane, Indianapolis, IN 46201
MLS# 22073472Listed by: ASSET ONE REAL ESTATE COMPANY - New
 $150,000Active4 beds 1 baths1,116 sq. ft.
$150,000Active4 beds 1 baths1,116 sq. ft.5101 Clarendon Road, Indianapolis, IN 46208
MLS# 22073558Listed by: TRUEBLOOD REAL ESTATE - New
 $150,000Active2 beds 1 baths844 sq. ft.
$150,000Active2 beds 1 baths844 sq. ft.1852 N Audubon Road, Indianapolis, IN 46218
MLS# 22073194Listed by: AMR REAL ESTATE LLC - New
 $395,000Active3 beds 3 baths2,580 sq. ft.
$395,000Active3 beds 3 baths2,580 sq. ft.325 Sanders Street, Indianapolis, IN 46225
MLS# 22073538Listed by: RED DOOR REAL ESTATE - Open Sun, 12 to 2pmNew
 $338,800Active4 beds 3 baths2,407 sq. ft.
$338,800Active4 beds 3 baths2,407 sq. ft.6109 Tolliston Drive, Indianapolis, IN 46236
MLS# 22073543Listed by: @HOME INDIANA - New
 $35,000Active1.54 Acres
$35,000Active1.54 Acres2422 Nicolai Street, Indianapolis, IN 46239
MLS# 202546171Listed by: UPTOWN REALTY GROUP - New
 $265,000Active3 beds 2 baths1,264 sq. ft.
$265,000Active3 beds 2 baths1,264 sq. ft.8113 Rambling Road, Indianapolis, IN 46239
MLS# 22073487Listed by: THE STEWART HOME GROUP - New
 $395,000Active4 beds 4 baths4,276 sq. ft.
$395,000Active4 beds 4 baths4,276 sq. ft.4377 Kessler Boulevard North Drive, Indianapolis, IN 46228
MLS# 22073530Listed by: CROSSROADS LINK REALTY - New
 $259,000Active3 beds 2 baths1,568 sq. ft.
$259,000Active3 beds 2 baths1,568 sq. ft.4013 Mistletoe Drive, Indianapolis, IN 46237
MLS# 22073535Listed by: YOUR REALTY LINK, LLC
