6238 E Southport Road, Indianapolis, IN 46237
Local realty services provided by:Schuler Bauer Real Estate ERA Powered
6238 E Southport Road,Indianapolis, IN 46237
$465,000
- 3 Beds
- 2 Baths
- 2,315 sq. ft.
- Single family
- Active
Listed by: scott veerkamp
Office: my agent
MLS#:22046603
Source:IN_MIBOR
Price summary
- Price:$465,000
- Price per sq. ft.:$200.86
About this home
Prepare to be wowed by the 3 Bed/ 2 Bath residence awaiting you on this serene 4 acre plot of land, right in the heart of Franklin Township. This single-family home is not just move-in ready, it's an invitation to start living your best life. Imagine yourself in the living room, with the lovely view of the private pond, either just for the aesthetics or for the fisherman of the house. It also boasts a fireplace for cozy evenings, and a sunroom for entertaining friends and family. Picture yourself crafting culinary masterpieces in the kitchen, where large countertops gleam under the light, the backsplash adds a pop of personality, and the large kitchen island is a gathering place for friends and family. Venture outside and discover the possibilities that await you. Picture yourself enjoying the water view of the private pond while sipping your morning coffee or hosting unforgettable gatherings under the stars. Along with the massive tree-lined driveway leading to the home, the back of the property offers a poll barn, detached garage, room for many vehicles/equipment, and other outbuildings. This home offers an irresistible blend of comfort, style, and outdoor splendor that is waiting for you to make it your own.
Contact an agent
Home facts
- Year built:1977
- Listing ID #:22046603
- Added:226 day(s) ago
- Updated:February 12, 2026 at 10:28 PM
Rooms and interior
- Bedrooms:3
- Total bathrooms:2
- Full bathrooms:2
- Living area:2,315 sq. ft.
Heating and cooling
- Cooling:Central Electric
- Heating:Heat Pump
Structure and exterior
- Year built:1977
- Building area:2,315 sq. ft.
- Lot area:3.25 Acres
Schools
- High school:Franklin Central High School
- Middle school:Franklin Central Junior High
- Elementary school:Bunker Hill Elementary School
Finances and disclosures
- Price:$465,000
- Price per sq. ft.:$200.86
New listings near 6238 E Southport Road
- New
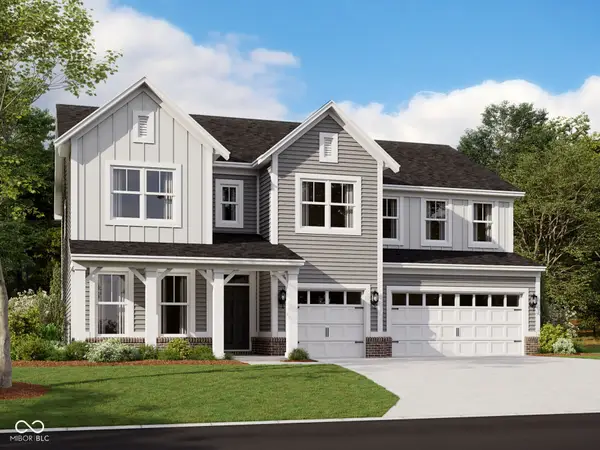 $557,990Active5 beds 4 baths3,313 sq. ft.
$557,990Active5 beds 4 baths3,313 sq. ft.5420 Aspen Wood Lane, Indianapolis, IN 46239
MLS# 22083797Listed by: M/I HOMES OF INDIANA, L.P. - New
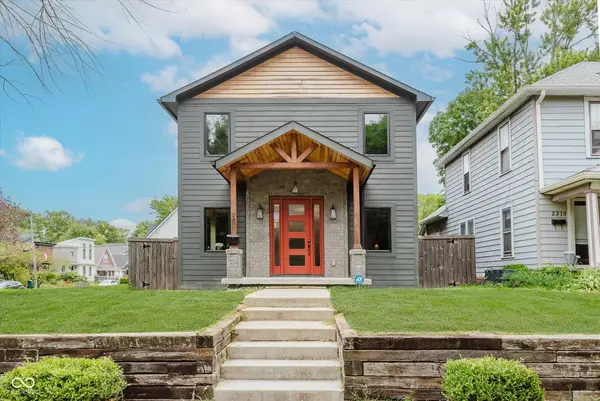 $849,900Active4 beds 4 baths4,671 sq. ft.
$849,900Active4 beds 4 baths4,671 sq. ft.2306 E 12th Street, Indianapolis, IN 46201
MLS# 22060074Listed by: NO LIMIT REAL ESTATE, LLC - New
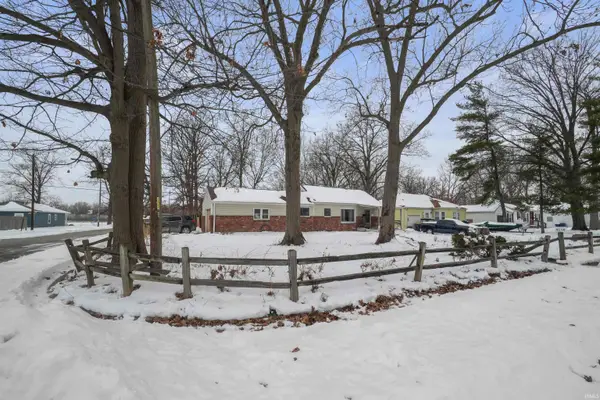 $225,000Active3 beds 2 baths1,795 sq. ft.
$225,000Active3 beds 2 baths1,795 sq. ft.4504 Longworth Avenue, Indianapolis, IN 46226
MLS# 202604301Listed by: UPTOWN REALTY GROUP - New
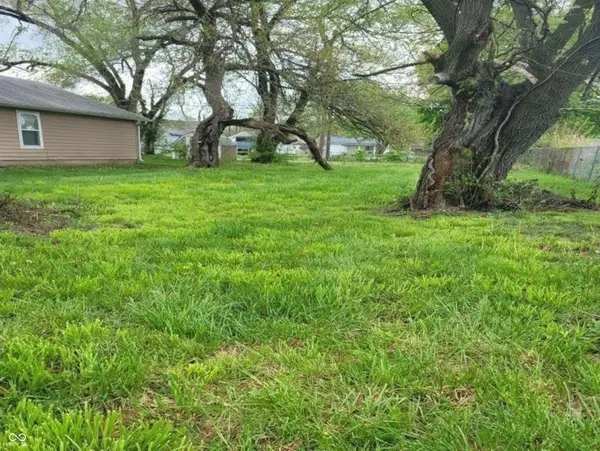 $47,000Active0.11 Acres
$47,000Active0.11 Acres2349 Sheldon Street, Indianapolis, IN 46218
MLS# 22082198Listed by: LEDFORD WRIGHT REAL ESTATE GROUP, LLC - Open Sat, 11am to 2pmNew
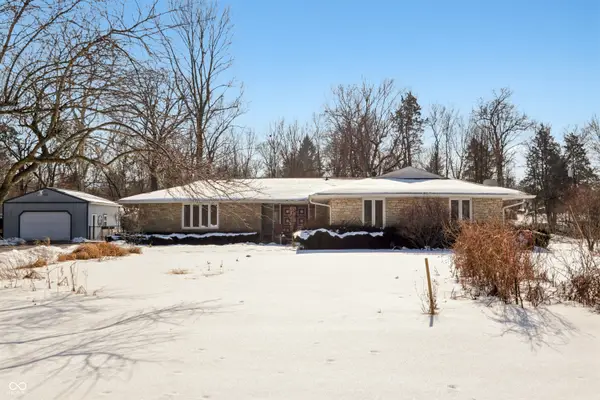 $360,000Active4 beds 2 baths1,664 sq. ft.
$360,000Active4 beds 2 baths1,664 sq. ft.4229 Terra Drive, Indianapolis, IN 46237
MLS# 22083202Listed by: TRUEBLOOD REAL ESTATE - New
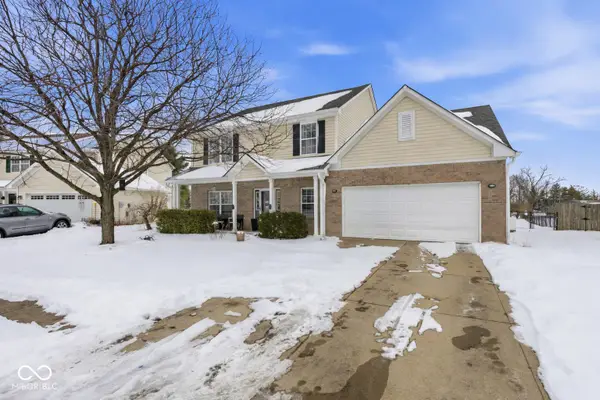 $345,000Active5 beds 3 baths2,634 sq. ft.
$345,000Active5 beds 3 baths2,634 sq. ft.5935 Honeywell Drive, Indianapolis, IN 46236
MLS# 22083041Listed by: KELLER WILLIAMS INDPLS METRO N - New
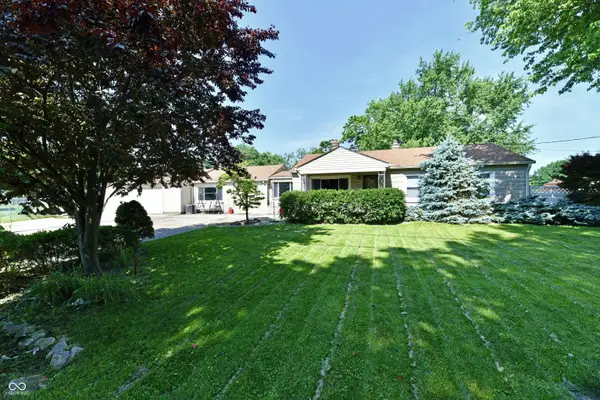 $250,000Active4 beds 2 baths1,732 sq. ft.
$250,000Active4 beds 2 baths1,732 sq. ft.4020 S Lynhurst Drive, Indianapolis, IN 46221
MLS# 22083545Listed by: DIX REALTY GROUP 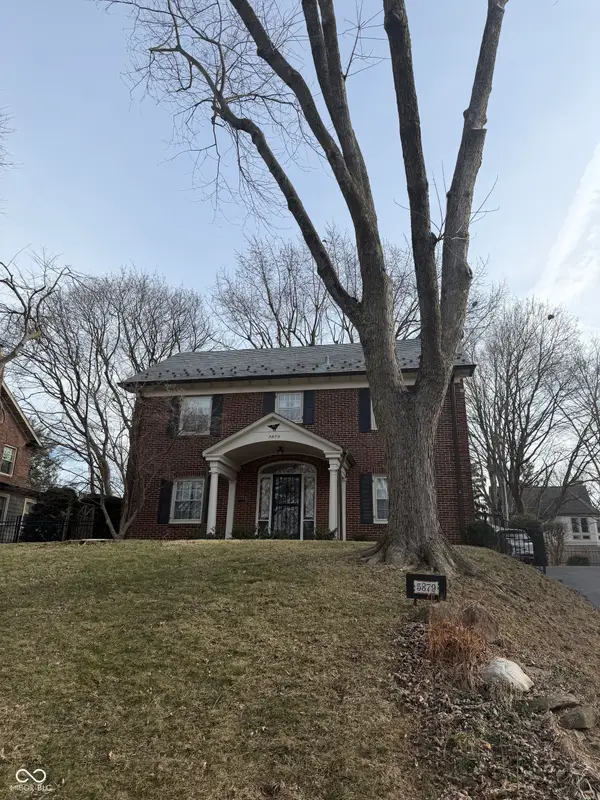 $450,000Pending3 beds 3 baths2,072 sq. ft.
$450,000Pending3 beds 3 baths2,072 sq. ft.5879 N Delaware Street, Indianapolis, IN 46220
MLS# 22083680Listed by: COMPASS INDIANA, LLC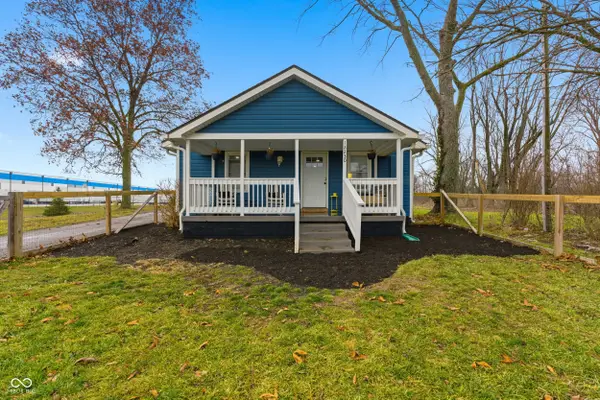 $285,500Pending3 beds 2 baths1,412 sq. ft.
$285,500Pending3 beds 2 baths1,412 sq. ft.12230 E Mcgregor Road, Indianapolis, IN 46259
MLS# 22078409Listed by: F.C. TUCKER COMPANY- Open Sun, 1 to 3pmNew
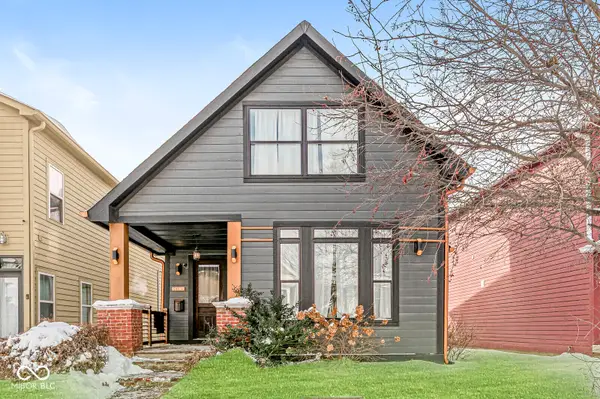 $379,900Active3 beds 3 baths2,300 sq. ft.
$379,900Active3 beds 3 baths2,300 sq. ft.741 Parkway Avenue, Indianapolis, IN 46203
MLS# 22081820Listed by: F.C. TUCKER COMPANY

