6239 Bramshaw Road, Indianapolis, IN 46220
Local realty services provided by:Schuler Bauer Real Estate ERA Powered
Listed by: joe shoemaker
Office: modern heartland
MLS#:22045477
Source:IN_MIBOR
Price summary
- Price:$300,000
- Price per sq. ft.:$91.97
About this home
This flat-roofed Devonshire masterpiece by Wisconsin-born Architect John Randal McDonald with its not-so-subtle Usonian influence seeks its next caretaker for the first time in decades. (JRM was also the Architect of 6226 Graham, to the SE of the subject property) Stone and wood are used extensively throughout the interior and exterior, including walls, ceilings, stairs, and built-ins. Surprising as it may seem, this is a tri-level home with a basement, and boasts four bedrooms and three full bathrooms, as a prior owner added a tasteful private Primary Bed and Bath suite. There's also a lovely mint green bath shared between two bedrooms. The lower level offers a Family Room with its feature stone wall, fireplace, bar area, and access to the Primary suite. Imagine walking barefoot on the exposed concrete floors in the winter, as the in-floor radiant heat is spectacular. They are also very cool in these sweltering Summers! The crown jewel of the home is the upper level "Pagoda." With windows that offer breathtaking views of the woods and neighborhood around, a fireplace, and access to a deck overlooking the backyard, the hip roof is accentuated by the stunning interior (rosewood?) ceiling treatment. Yes, she needs a lot of love. In our experience, a time capsule of this significance and provenance that's so well-preserved for restoration comes along so incredibly rarely that it merits serious consideration for anyone devoted to Architectural Preservation and Modernism.
Contact an agent
Home facts
- Year built:1960
- Listing ID #:22045477
- Added:114 day(s) ago
- Updated:November 09, 2025 at 08:27 AM
Rooms and interior
- Bedrooms:4
- Total bathrooms:3
- Full bathrooms:3
- Living area:3,064 sq. ft.
Heating and cooling
- Cooling:Central Electric
- Heating:Hot Water, Radiant Floor
Structure and exterior
- Year built:1960
- Building area:3,064 sq. ft.
- Lot area:0.54 Acres
Utilities
- Water:Public Water
Finances and disclosures
- Price:$300,000
- Price per sq. ft.:$91.97
New listings near 6239 Bramshaw Road
- New
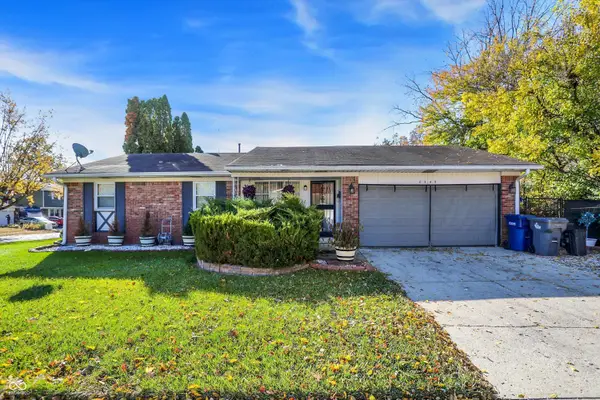 $159,999Active3 beds 2 baths1,320 sq. ft.
$159,999Active3 beds 2 baths1,320 sq. ft.8345 Laughlin Drive, Indianapolis, IN 46219
MLS# 22072431Listed by: CENTURY 21 BRADLEY REALTY INC - New
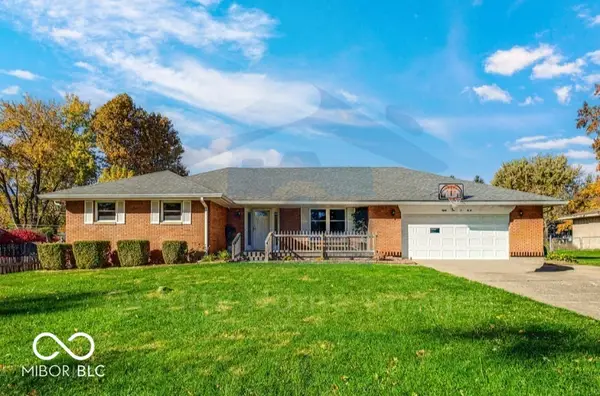 $296,500Active3 beds 2 baths1,865 sq. ft.
$296,500Active3 beds 2 baths1,865 sq. ft.8208 Valley Estates Drive, Indianapolis, IN 46227
MLS# 22072521Listed by: BEB REALTY LLC - New
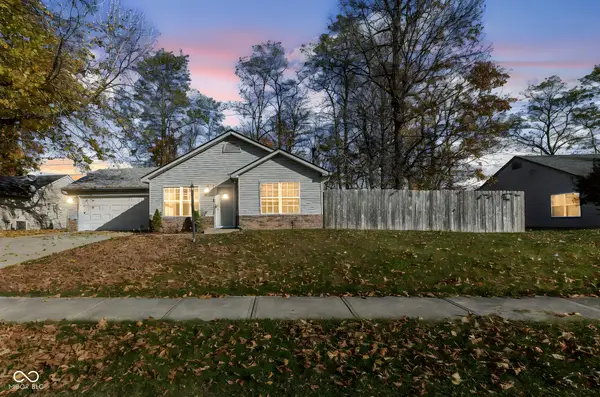 $198,900Active3 beds 2 baths1,194 sq. ft.
$198,900Active3 beds 2 baths1,194 sq. ft.3433 Lauren Drive, Indianapolis, IN 46235
MLS# 22072498Listed by: HOME POSSIBLE REALTY LLC - New
 $210,000Active2 beds 2 baths1,634 sq. ft.
$210,000Active2 beds 2 baths1,634 sq. ft.5214 Greenwillow Court #27, Indianapolis, IN 46226
MLS# 22072511Listed by: RE/MAX AT THE CROSSING - Open Sat, 12 to 2pmNew
 $199,999Active1 beds 1 baths770 sq. ft.
$199,999Active1 beds 1 baths770 sq. ft.5347 N College Avenue #202, Indianapolis, IN 46220
MLS# 22051250Listed by: CENTURY 21 SCHEETZ - New
 $200,000Active2 beds 2 baths1,232 sq. ft.
$200,000Active2 beds 2 baths1,232 sq. ft.1241 N Euclid Avenue, Indianapolis, IN 46201
MLS# 22071835Listed by: THE COFFEY GROUP - New
 $300,000Active3 beds 2 baths1,316 sq. ft.
$300,000Active3 beds 2 baths1,316 sq. ft.5115 E 9th Street, Indianapolis, IN 46219
MLS# 22072068Listed by: F.C. TUCKER COMPANY - New
 $339,900Active3 beds 2 baths1,728 sq. ft.
$339,900Active3 beds 2 baths1,728 sq. ft.4589 Lincoln Road, Indianapolis, IN 46228
MLS# 22072315Listed by: WEICHERT REALTORS COOPER GROUP INDY - New
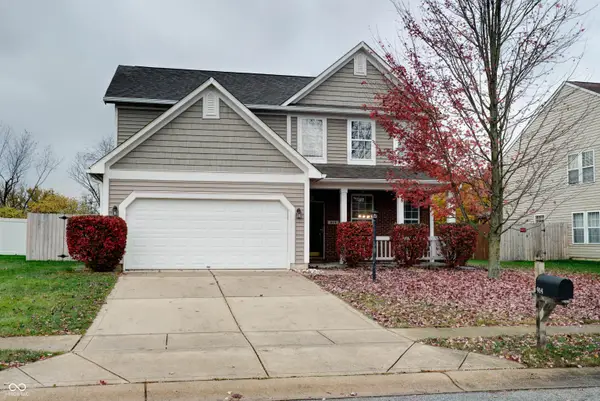 $315,000Active4 beds 3 baths2,432 sq. ft.
$315,000Active4 beds 3 baths2,432 sq. ft.914 Freestone Drive, Indianapolis, IN 46239
MLS# 22072441Listed by: KELLER WILLIAMS INDY METRO S - New
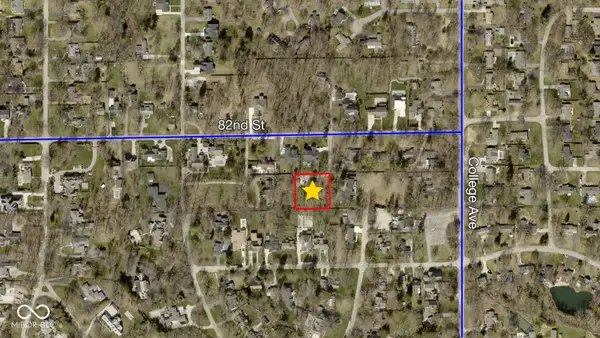 $620,000Active0.7 Acres
$620,000Active0.7 Acres8190 Jordan Lane, Indianapolis, IN 46240
MLS# 22072464Listed by: KELLER WILLIAMS INDPLS METRO N
