624 E Walnut Street #21, Indianapolis, IN 46204
Local realty services provided by:Schuler Bauer Real Estate ERA Powered
Listed by: patricia mccormick
Office: trueblood real estate
MLS#:22055851
Source:IN_MIBOR
Price summary
- Price:$449,000
- Price per sq. ft.:$307.75
About this home
Welcome home to Mill No. 9 Lofts in the heart of Mass Ave! This rare corner unit blends modern industrial design with soaring 14-foot cathedral ceilings, exposed ductwork, and dramatic floor-to-ceiling windows overlooking the vibrant cityscape. The home seamlessly combines authentic urban character with thoughtful modern upgrades, offering effortless city living. Located in the bustling Mass Ave district, you'll be just steps from some of Indy's best local shops, restaurants, cultural attractions, and nightlife. No matter the season, there's always something exciting happening right outside your door. Inside, you'll find 2 bedrooms and 2 full baths, along with freshly refinished all-natural hardwood floors throughout. The primary suite is spacious enough to accommodate an in-home office, while the secondary bedroom and full bath are perfect for guests. The open floor plan offers a generous living and dining area, plus a sleek kitchen with granite countertops-ideal for cooking or entertaining. Step outside and enjoy the best of both worlds with a private, fenced-in garden area complete with a fire pit and grill for cozy evenings, plus access to a stunning rooftop patio with sweeping views of the Indianapolis skyline. Rounding out this exceptional property are two deeded parking spaces-one secure underground and one surface lot spot. If you've been dreaming of a lifestyle where you can walk to everything and leave the car behind, this is your opportunity!
Contact an agent
Home facts
- Year built:2004
- Listing ID #:22055851
- Added:317 day(s) ago
- Updated:February 13, 2026 at 12:28 AM
Rooms and interior
- Bedrooms:2
- Total bathrooms:2
- Full bathrooms:2
- Living area:1,459 sq. ft.
Heating and cooling
- Cooling:Central Electric
- Heating:Forced Air
Structure and exterior
- Year built:2004
- Building area:1,459 sq. ft.
Schools
- High school:Arsenal Technical High School
- Middle school:H L Harshman Middle School
Utilities
- Water:Public Water
Finances and disclosures
- Price:$449,000
- Price per sq. ft.:$307.75
New listings near 624 E Walnut Street #21
- New
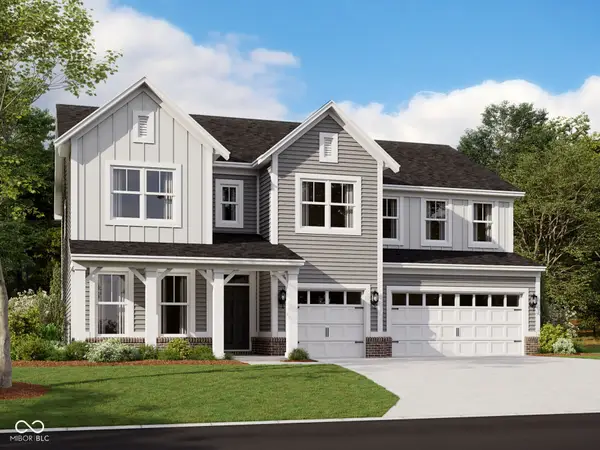 $557,990Active5 beds 4 baths3,313 sq. ft.
$557,990Active5 beds 4 baths3,313 sq. ft.5420 Aspen Wood Lane, Indianapolis, IN 46239
MLS# 22083797Listed by: M/I HOMES OF INDIANA, L.P. - New
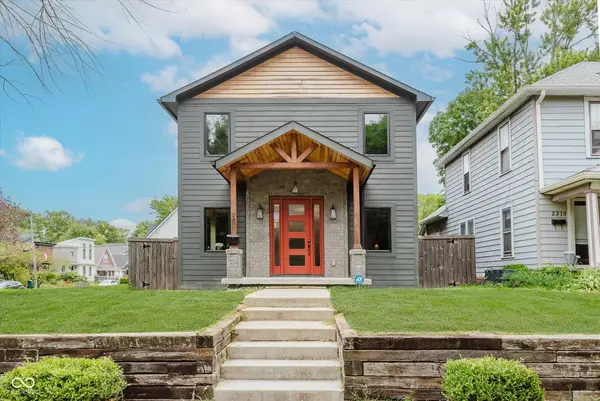 $849,900Active4 beds 4 baths4,671 sq. ft.
$849,900Active4 beds 4 baths4,671 sq. ft.2306 E 12th Street, Indianapolis, IN 46201
MLS# 22060074Listed by: NO LIMIT REAL ESTATE, LLC - New
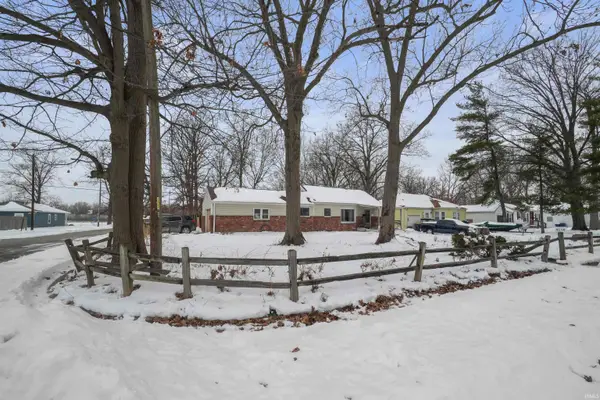 $225,000Active3 beds 2 baths1,795 sq. ft.
$225,000Active3 beds 2 baths1,795 sq. ft.4504 Longworth Avenue, Indianapolis, IN 46226
MLS# 202604301Listed by: UPTOWN REALTY GROUP - New
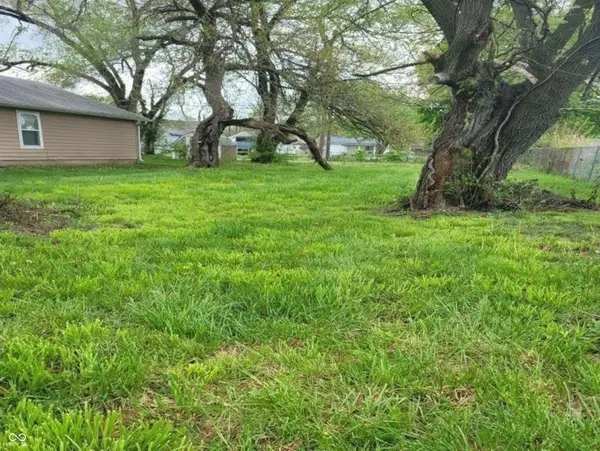 $47,000Active0.11 Acres
$47,000Active0.11 Acres2349 Sheldon Street, Indianapolis, IN 46218
MLS# 22082198Listed by: LEDFORD WRIGHT REAL ESTATE GROUP, LLC - Open Sat, 11am to 2pmNew
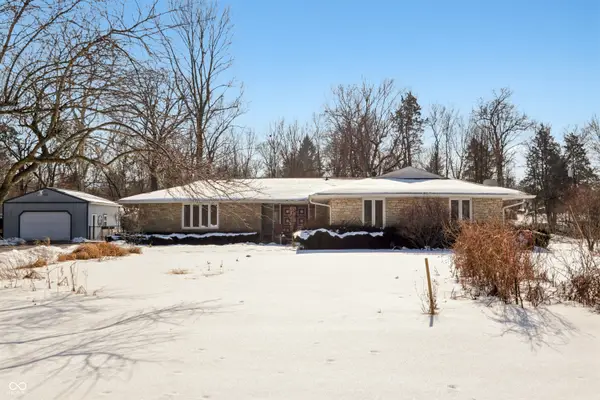 $360,000Active4 beds 2 baths1,664 sq. ft.
$360,000Active4 beds 2 baths1,664 sq. ft.4229 Terra Drive, Indianapolis, IN 46237
MLS# 22083202Listed by: TRUEBLOOD REAL ESTATE - New
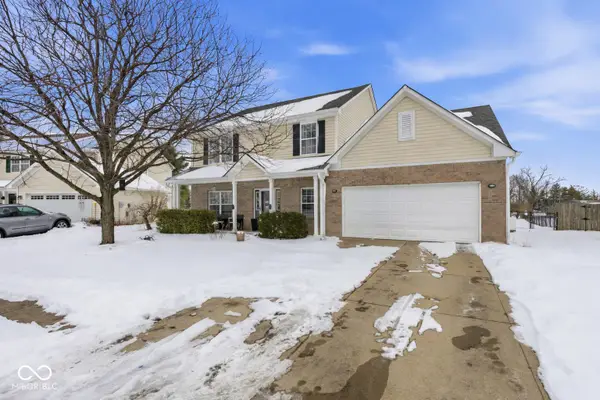 $345,000Active5 beds 3 baths2,634 sq. ft.
$345,000Active5 beds 3 baths2,634 sq. ft.5935 Honeywell Drive, Indianapolis, IN 46236
MLS# 22083041Listed by: KELLER WILLIAMS INDPLS METRO N - New
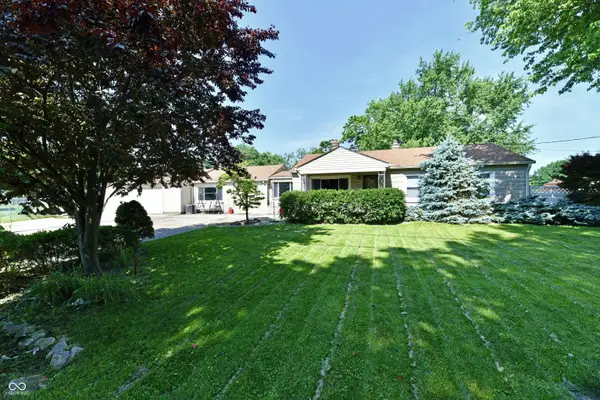 $250,000Active4 beds 2 baths1,732 sq. ft.
$250,000Active4 beds 2 baths1,732 sq. ft.4020 S Lynhurst Drive, Indianapolis, IN 46221
MLS# 22083545Listed by: DIX REALTY GROUP 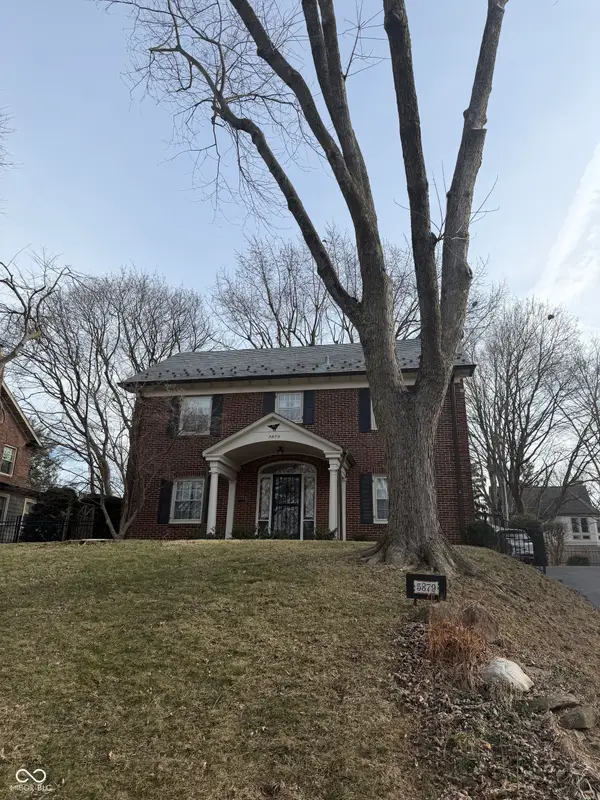 $450,000Pending3 beds 3 baths2,072 sq. ft.
$450,000Pending3 beds 3 baths2,072 sq. ft.5879 N Delaware Street, Indianapolis, IN 46220
MLS# 22083680Listed by: COMPASS INDIANA, LLC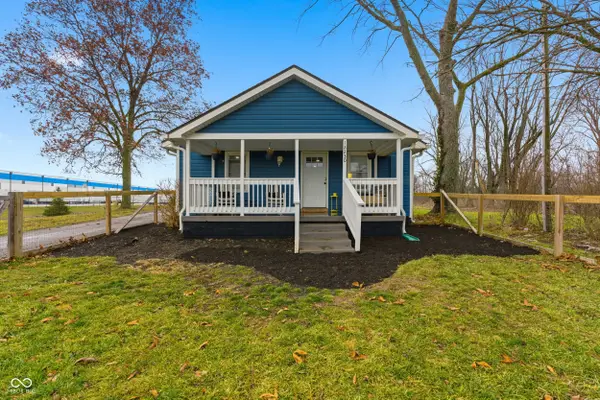 $285,500Pending3 beds 2 baths1,412 sq. ft.
$285,500Pending3 beds 2 baths1,412 sq. ft.12230 E Mcgregor Road, Indianapolis, IN 46259
MLS# 22078409Listed by: F.C. TUCKER COMPANY- Open Sun, 1 to 3pmNew
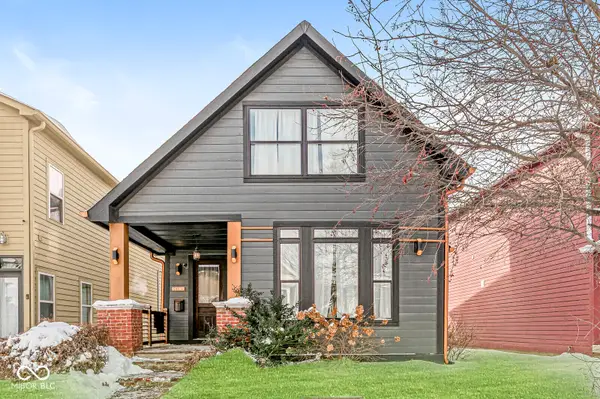 $379,900Active3 beds 3 baths2,300 sq. ft.
$379,900Active3 beds 3 baths2,300 sq. ft.741 Parkway Avenue, Indianapolis, IN 46203
MLS# 22081820Listed by: F.C. TUCKER COMPANY

