- ERA
- Indiana
- Indianapolis
- 624 E Walnut Street #26
624 E Walnut Street #26, Indianapolis, IN 46204
Local realty services provided by:Schuler Bauer Real Estate ERA Powered
624 E Walnut Street #26,Indianapolis, IN 46204
$495,000
- 2 Beds
- 2 Baths
- 1,469 sq. ft.
- Condominium
- Active
Listed by: brian sanders
Office: century 21 scheetz
MLS#:22049627
Source:IN_MIBOR
Price summary
- Price:$495,000
- Price per sq. ft.:$336.96
About this home
Live in the heart of downtown Indianapolis in this stylish and flexible second-floor loft in the iconic Mill No. 9 building. With soaring 14-foot ceilings, exposed ductwork, and expansive industrial-style windows, this home combines authentic urban character with modern upgrades for effortless city living. The open-concept living space features a striking electric fireplace, adding both warmth and contemporary flair. Original hardwood floors and designer light fixtures throughout give the loft a polished, upscale feel. The kitchen is equipped with newer stainless steel appliances and opens seamlessly to the living area-ideal for entertaining or everyday living. The second bedroom is outfitted with a Murphy bed, offering exceptional flexibility to use the space as a guest room, home office, or both. Smart storage solutions include generous walk-in closets, large pantry, coat closet, and in-unit laundry room. You'll have two deeded parking spaces-one in the garage and one in the surface lot-and access to a shared rooftop deck with skyline views and a landscaped courtyard with a gas fire pit and grilling area. Step outside and you're just moments from the Cultural Trail, Mass Ave, Bottleworks District, and some of the city's best dining, shopping, entertainment, and sporting events. With grocery stores, coffee shops, and nightlife just blocks away - the walkability is unbeatable.
Contact an agent
Home facts
- Year built:2004
- Listing ID #:22049627
- Added:202 day(s) ago
- Updated:January 30, 2026 at 12:28 PM
Rooms and interior
- Bedrooms:2
- Total bathrooms:2
- Full bathrooms:2
- Living area:1,469 sq. ft.
Heating and cooling
- Cooling:Central Electric
- Heating:Electric, Forced Air
Structure and exterior
- Year built:2004
- Building area:1,469 sq. ft.
Utilities
- Water:Public Water
Finances and disclosures
- Price:$495,000
- Price per sq. ft.:$336.96
New listings near 624 E Walnut Street #26
- New
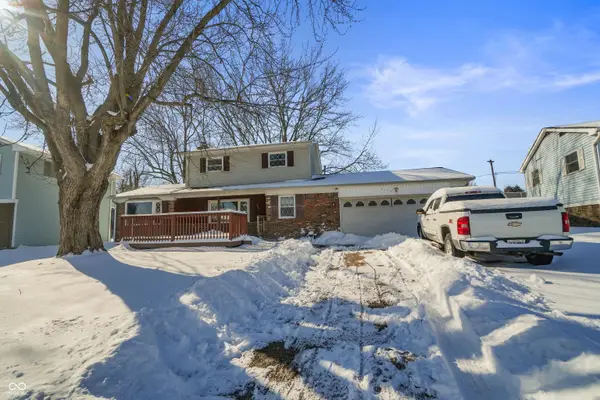 $250,000Active3 beds 2 baths1,580 sq. ft.
$250,000Active3 beds 2 baths1,580 sq. ft.5429 Gambel Road, Indianapolis, IN 46221
MLS# 22081965Listed by: EXP REALTY, LLC - New
 $399,000Active5 beds 4 baths3,720 sq. ft.
$399,000Active5 beds 4 baths3,720 sq. ft.1826 N Dexter Street, Indianapolis, IN 46202
MLS# 22082089Listed by: KELLER WILLIAMS INDY METRO NE - New
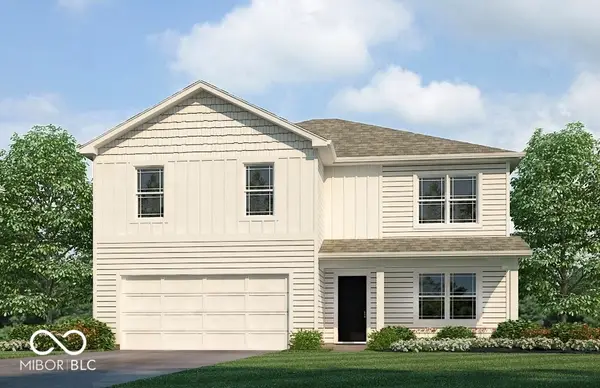 $366,750Active5 beds 3 baths2,600 sq. ft.
$366,750Active5 beds 3 baths2,600 sq. ft.6242 Bunting Drive, Indianapolis, IN 46221
MLS# 22082098Listed by: DRH REALTY OF INDIANA, LLC - New
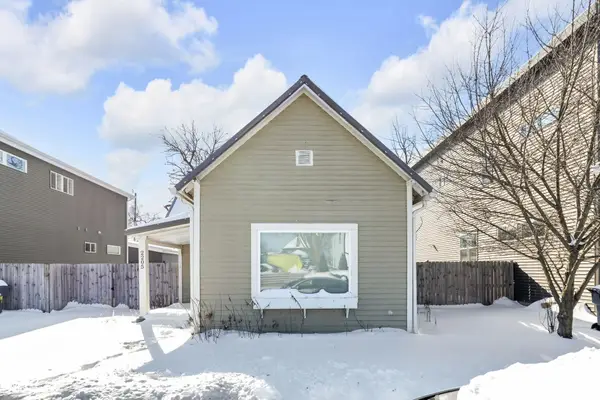 $205,000Active3 beds 1 baths1,036 sq. ft.
$205,000Active3 beds 1 baths1,036 sq. ft.2205 Pleasant Street, Indianapolis, IN 46203
MLS# 22078738Listed by: @PROPERTIES - New
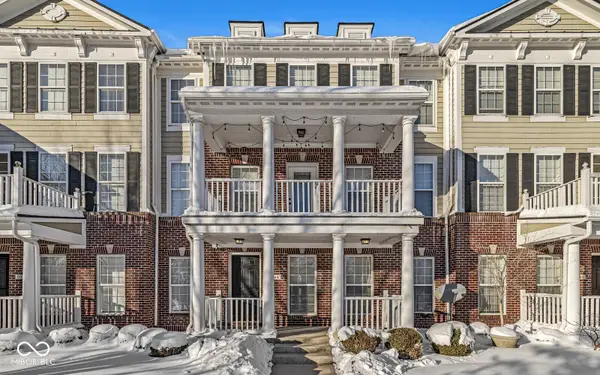 $275,000Active2 beds 4 baths1,811 sq. ft.
$275,000Active2 beds 4 baths1,811 sq. ft.6544 W 71st Street, Indianapolis, IN 46278
MLS# 22079506Listed by: REAL BROKER, LLC - New
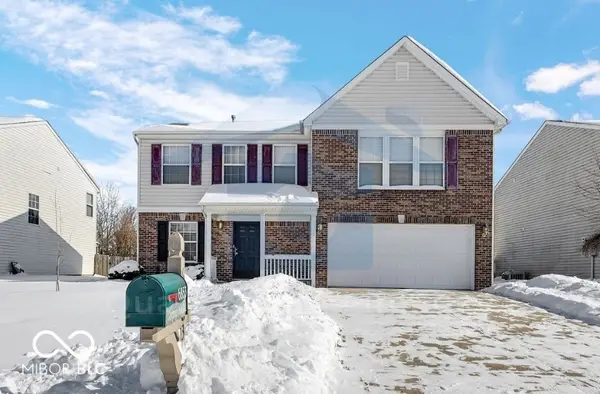 $310,000Active3 beds 3 baths2,000 sq. ft.
$310,000Active3 beds 3 baths2,000 sq. ft.6853 Governors Point Boulevard, Indianapolis, IN 46217
MLS# 22081375Listed by: BEB REALTY LLC - New
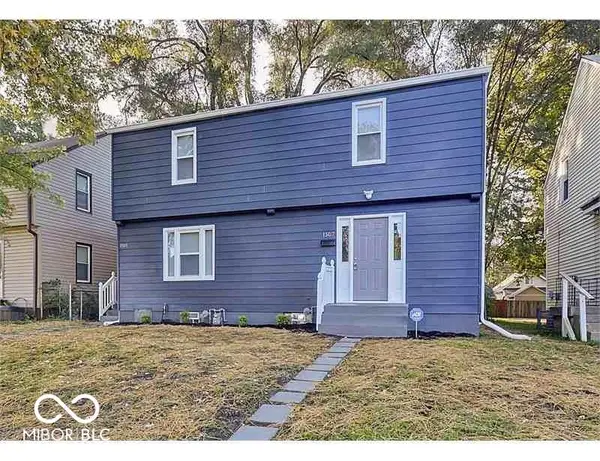 $275,000Active-- beds -- baths
$275,000Active-- beds -- baths1505 W 28th Street, Indianapolis, IN 46208
MLS# 22081687Listed by: @PROPERTIES - Open Sat, 12 to 2pmNew
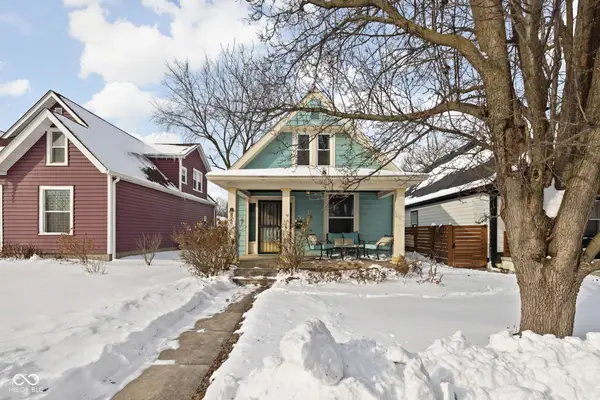 $299,000Active3 beds 2 baths1,357 sq. ft.
$299,000Active3 beds 2 baths1,357 sq. ft.822 N Temple Avenue, Indianapolis, IN 46201
MLS# 22081983Listed by: @PROPERTIES - New
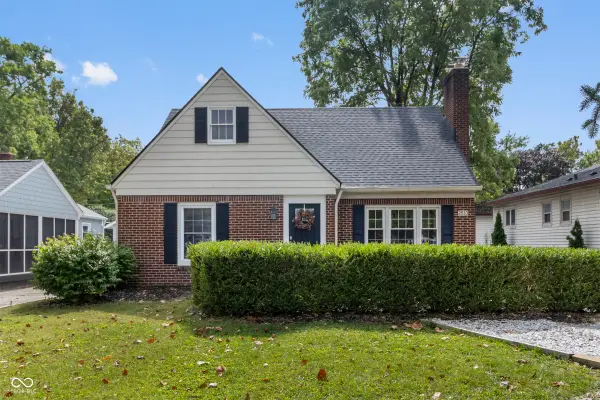 $339,900Active3 beds 2 baths2,086 sq. ft.
$339,900Active3 beds 2 baths2,086 sq. ft.2533 Kessler Boulevard East Drive, Indianapolis, IN 46220
MLS# 22082012Listed by: COLDWELL BANKER - KAISER - New
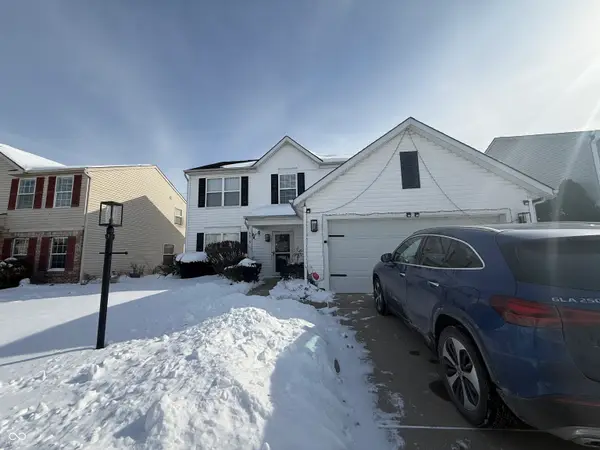 $309,000Active4 beds 3 baths2,120 sq. ft.
$309,000Active4 beds 3 baths2,120 sq. ft.6619 Waterloo Lane, Indianapolis, IN 46268
MLS# 22082025Listed by: SERVING YOU REALTY

